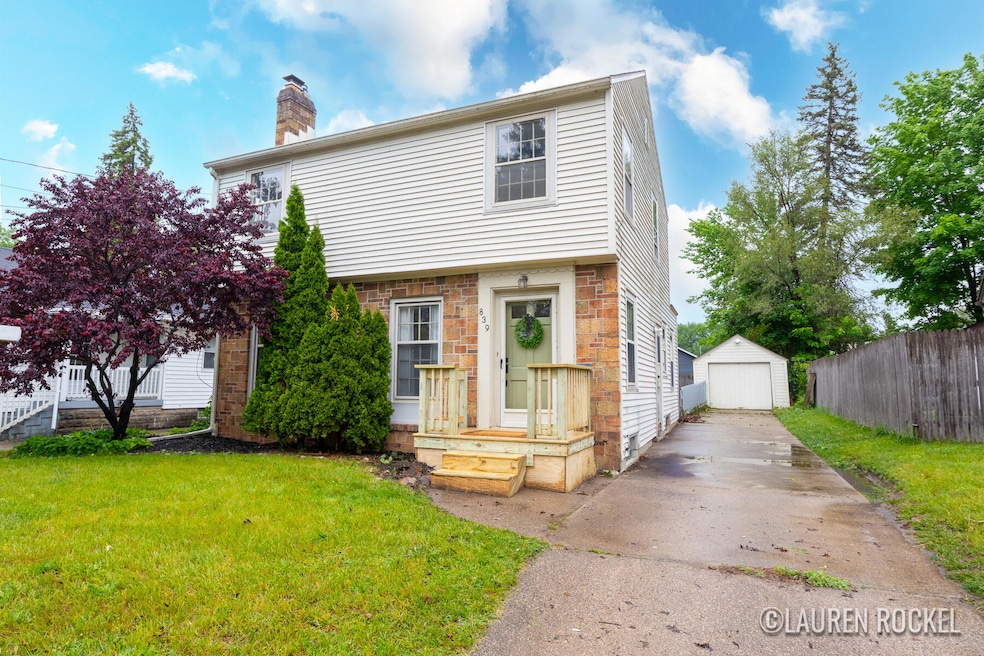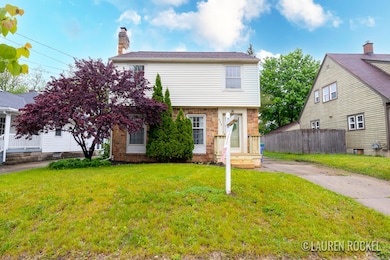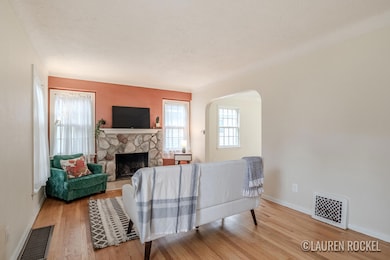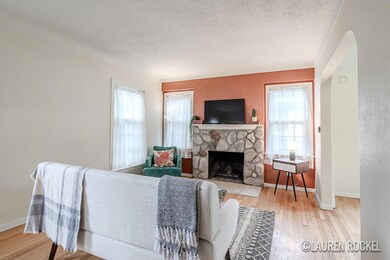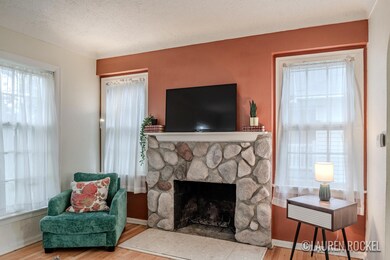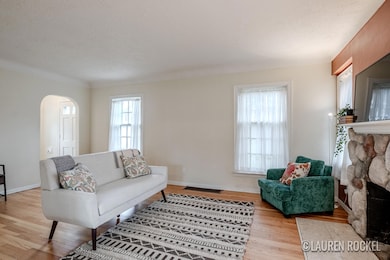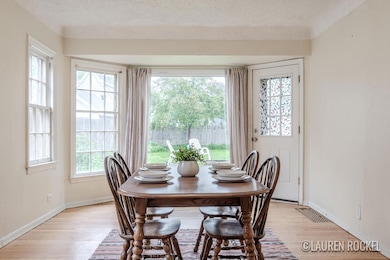
839 Joslin St SE Grand Rapids, MI 49507
Alger Heights NeighborhoodEstimated payment $2,008/month
Highlights
- Recreation Room with Fireplace
- Wood Flooring
- Eat-In Kitchen
- Traditional Architecture
- 1 Car Detached Garage
- 4-minute walk to Seymour Park
About This Home
Welcome to 839 Joslin Ave SE - a sunny Alger Heights gem full of charm, character, and modern updates!This 3-bedroom, 1.5-bath home offers over 1,600 square feet of finished space and a layout that checks all the boxes. The main floor features a spacious living room, a formal dining room for gatherings, a cheerful breakfast nook off the kitchen, a convenient half bath, and a stone fireplace perfect for cozy nights.Upstairs, you'll find three generous bedrooms and a full bathroom, plus access to a bonus unfinished attic—ideal for a future studio, playroom, or creative hangout. Need even more space? The partially finished basement adds flexibility for movie nights, a home gym, or extra storage. Outside, enjoy the fenced-in backyard for play, pups, or relaxing evenings, plus a 1-stall garage. The home also boasts beautiful original hardwood floors throughout, tons of natural light, brand-new appliances, and a newly installed AC system to keep things cool and comfy through the summer season.And the location? You're just minutes from local restaurants, markets, shops, and coffee spotseverything you need is right around the corner.839 Joslin Ave SE is full of heart and ready to welcome you home. Come see why this classic cutie could be the one!Seller directs Listing Agent to hold all offers until 5/28 at 12:00pm.
Home Details
Home Type
- Single Family
Est. Annual Taxes
- $3,946
Year Built
- Built in 1939
Lot Details
- 5,053 Sq Ft Lot
- Lot Dimensions are 45 x 112
- Privacy Fence
- Chain Link Fence
- Shrub
- Back Yard Fenced
Parking
- 1 Car Detached Garage
- Front Facing Garage
Home Design
- Traditional Architecture
- Brick or Stone Mason
- Composition Roof
- Vinyl Siding
- Stone
Interior Spaces
- 1,633 Sq Ft Home
- 2-Story Property
- Ceiling Fan
- Window Treatments
- Window Screens
- Living Room with Fireplace
- Recreation Room with Fireplace
- Wood Flooring
- Storm Windows
Kitchen
- Eat-In Kitchen
- Range
- Microwave
- Dishwasher
- Disposal
Bedrooms and Bathrooms
- 3 Bedrooms
Laundry
- Dryer
- Washer
- Sink Near Laundry
Basement
- Basement Fills Entire Space Under The House
- Laundry in Basement
Utilities
- Forced Air Heating and Cooling System
- Heating System Uses Natural Gas
- Natural Gas Water Heater
- High Speed Internet
- Phone Available
- Cable TV Available
Community Details
- Property has a Home Owners Association
- Association fees include heat
Map
Home Values in the Area
Average Home Value in this Area
Tax History
| Year | Tax Paid | Tax Assessment Tax Assessment Total Assessment is a certain percentage of the fair market value that is determined by local assessors to be the total taxable value of land and additions on the property. | Land | Improvement |
|---|---|---|---|---|
| 2024 | $3,716 | $128,500 | $0 | $0 |
| 2023 | $3,649 | $111,600 | $0 | $0 |
| 2022 | $1,527 | $96,000 | $0 | $0 |
| 2021 | $2,291 | $87,100 | $0 | $0 |
| 2020 | $2,214 | $77,200 | $0 | $0 |
| 2019 | $2,198 | $70,500 | $0 | $0 |
| 2018 | $2,198 | $63,000 | $0 | $0 |
| 2017 | $2,144 | $52,100 | $0 | $0 |
| 2016 | $2,154 | $48,600 | $0 | $0 |
| 2015 | $2,053 | $48,600 | $0 | $0 |
| 2013 | -- | $38,900 | $0 | $0 |
Property History
| Date | Event | Price | Change | Sq Ft Price |
|---|---|---|---|---|
| 05/22/2025 05/22/25 | For Sale | $299,900 | +5.2% | $184 / Sq Ft |
| 04/22/2022 04/22/22 | Sold | $285,000 | -1.4% | $177 / Sq Ft |
| 03/23/2022 03/23/22 | Pending | -- | -- | -- |
| 03/22/2022 03/22/22 | Price Changed | $289,000 | -3.3% | $180 / Sq Ft |
| 03/11/2022 03/11/22 | For Sale | $299,000 | -- | $186 / Sq Ft |
Purchase History
| Date | Type | Sale Price | Title Company |
|---|---|---|---|
| Warranty Deed | $285,000 | None Listed On Document | |
| Sheriffs Deed | $101,400 | None Available | |
| Land Contract | -- | None Available | |
| Warranty Deed | $96,000 | -- | |
| Warranty Deed | $68,000 | -- | |
| Deed | $59,000 | -- |
Mortgage History
| Date | Status | Loan Amount | Loan Type |
|---|---|---|---|
| Open | $270,750 | New Conventional | |
| Previous Owner | $97,800 | Commercial |
Similar Homes in Grand Rapids, MI
Source: Southwestern Michigan Association of REALTORS®
MLS Number: 25023532
APN: 41-18-08-106-037
- 628 Hazen St SE
- 624 Hazen St SE
- 620 Hazen St SE
- 856 S Ottillia St SE
- 938 Hazen St SE
- 918 Merritt St SE
- 2120 Linden Ave SE
- 2114 Linden Ave SE
- 2098 Linden Ave SE
- 2094 Linden Ave SE
- 2086 Linden Ave SE
- 2080 Linden Ave SE
- 2119 Linden Ave SE
- 920 Burton St SE
- 2072 Linden Ave SE
- 2113 Linden Ave SE
- 2083 Linden Ave SE
- 2071 Linden Ave SE
- 2058 Linden Ave SE
- 2077 Linden Ave SE
