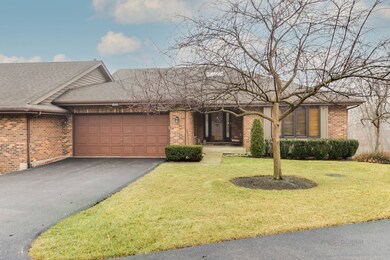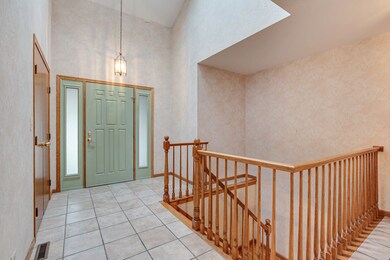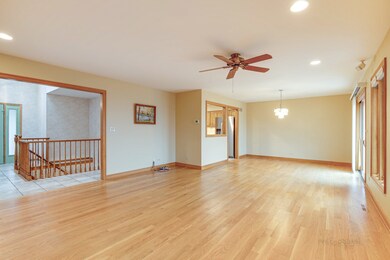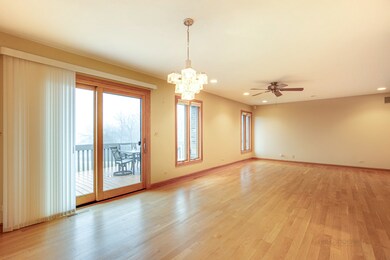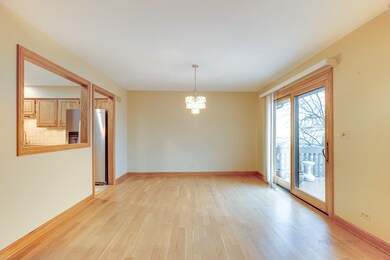839 Kristin Ct Unit 18 Gurnee, IL 60031
Highlights
- Wood Burning Stove
- Wood Flooring
- Home Office
- Woodland Elementary School Rated A-
- Whirlpool Bathtub
- Stainless Steel Appliances
About This Home
As of March 2025Stunning Brick Ranch Townhome in Spinney Run - Gurnee Discover this exceptional 3-bedroom, 3-bathroom brick ranch townhome in the desirable Spinney Run subdivision of Gurnee! Offering approximately 3,000 sq. ft. of beautifully finished living space. Step into an inviting 2-story foyer, illuminated by a skylight, with an open staircase leading to the fully finished lower level. Gleaming hardwood floors extend throughout most of the first floor.A bright and spacious kitchen features a skylight, granite countertops, stainless steel appliances, a pantry, and space for a dining table. The expansive living and dining area boasts hardwood floors and opens to a newer deck that spans the back of the home-ideal for entertaining! The primary suite includes recessed lighting, a ceiling fan, a full bath, and a walk-in closet with custom organizers. Enjoy direct access to the deck-perfect for morning coffee! The second bedroom has direct access to the hall bath, which includes a luxurious jetted tub. Fully Finished Lower Level. A spacious family room with a brick fireplace, recessed lighting, and sliding doors opens to a patio beneath the deck. A third bedroom with a double closet and recessed lighting can be used as an office, guest room, or workout space. Extra finished area with built-in shelves, cabinets, and extensive workspace is perfect for crafts, hobbies, or a home office. A convenient laundry room includes a sink, cabinetry, and ample storage. Recent Updates & Features New windows & patio doors (approx. 3 years old) New furnace (2 years old) New water heater (1 year old)New refrigerator (2 years old) Centrally located near shopping, dining, and major transportation routes, this townhome offers convenience and easy access to everything Gurnee has to offer. Don't miss out on this fantastic opportunity-schedule a showing today!
Property Details
Home Type
- Condominium
Est. Annual Taxes
- $8,874
Year Built
- Built in 1987
Lot Details
- Cul-De-Sac
HOA Fees
- $374 Monthly HOA Fees
Parking
- 2 Car Attached Garage
- Garage Transmitter
- Garage Door Opener
- Driveway
- Parking Included in Price
Home Design
- Ranch Property
- Brick Exterior Construction
- Shake Roof
- Concrete Perimeter Foundation
Interior Spaces
- 3,046 Sq Ft Home
- 1-Story Property
- Ceiling Fan
- Skylights
- Wood Burning Stove
- Attached Fireplace Door
- Replacement Windows
- Entrance Foyer
- Family Room
- Combination Dining and Living Room
- Home Office
- Storage
Kitchen
- Range
- Microwave
- Dishwasher
- Stainless Steel Appliances
- Disposal
Flooring
- Wood
- Ceramic Tile
Bedrooms and Bathrooms
- 3 Bedrooms
- 3 Potential Bedrooms
- Walk-In Closet
- Bathroom on Main Level
- 3 Full Bathrooms
- Whirlpool Bathtub
Laundry
- Laundry Room
- Dryer
- Washer
- Sink Near Laundry
Finished Basement
- Exterior Basement Entry
- Fireplace in Basement
- Recreation or Family Area in Basement
- Finished Basement Bathroom
Home Security
Outdoor Features
- Balcony
- Patio
Schools
- Warren Township High School
Utilities
- Forced Air Heating and Cooling System
- Electric Air Filter
- Heating System Uses Natural Gas
- Gas Water Heater
Listing and Financial Details
- Senior Tax Exemptions
- Homeowner Tax Exemptions
Community Details
Overview
- Association fees include insurance, exterior maintenance, lawn care, snow removal
- 3 Units
- Jim Sifken Association, Phone Number (847) 533-8613
- Spinney Run Subdivision, Ranch Floorplan
- Property managed by Spinney Run/Self Managed
Pet Policy
- Dogs and Cats Allowed
Additional Features
- Common Area
- Carbon Monoxide Detectors
Map
Home Values in the Area
Average Home Value in this Area
Property History
| Date | Event | Price | Change | Sq Ft Price |
|---|---|---|---|---|
| 03/21/2025 03/21/25 | Sold | $380,000 | +1.4% | $125 / Sq Ft |
| 02/10/2025 02/10/25 | Pending | -- | -- | -- |
| 02/05/2025 02/05/25 | For Sale | $374,900 | -- | $123 / Sq Ft |
Tax History
| Year | Tax Paid | Tax Assessment Tax Assessment Total Assessment is a certain percentage of the fair market value that is determined by local assessors to be the total taxable value of land and additions on the property. | Land | Improvement |
|---|---|---|---|---|
| 2023 | $8,874 | $106,302 | $11,185 | $95,117 |
| 2022 | $7,984 | $92,907 | $11,185 | $81,722 |
| 2021 | $7,192 | $89,179 | $10,736 | $78,443 |
| 2020 | $5,569 | $86,987 | $10,472 | $76,515 |
| 2019 | $5,503 | $84,462 | $10,168 | $74,294 |
| 2018 | $5,597 | $94,738 | $4,416 | $90,322 |
| 2017 | $5,624 | $92,023 | $4,289 | $87,734 |
| 2016 | $5,856 | $87,926 | $4,098 | $83,828 |
| 2015 | $7,171 | $83,390 | $3,887 | $79,503 |
| 2014 | $5,997 | $71,924 | $3,835 | $68,089 |
| 2012 | $5,794 | $72,474 | $3,864 | $68,610 |
Deed History
| Date | Type | Sale Price | Title Company |
|---|---|---|---|
| Executors Deed | $380,000 | Proper Title | |
| Deed | $235,000 | Ct | |
| Interfamily Deed Transfer | -- | -- | |
| Interfamily Deed Transfer | -- | -- | |
| Trustee Deed | $172,666 | Chicago Title Insurance Co |
Source: Midwest Real Estate Data (MRED)
MLS Number: 12282001
APN: 07-27-301-021
- 5844 Heatherridge Dr Unit 105
- 737 Colby Ct
- 646 Stewart Ct
- 638 Dordan Ct
- 635 Stout Ct
- 650 Whitney Ct Unit 202
- 917 Vose Dr Unit 304
- 771 Darnell Ln Unit 2
- 6262 Eagle Ridge Dr
- 6135 Murifield Dr
- 6170 Oakmont Ln
- 33430 N Hunt Club Rd
- 6359 Doral Dr
- 1551 Daybreak Dr
- 6091 Washington St
- 17150 Washington St
- 16530 W Washington St
- 1611 Burr Oak Dr
- 224 Saratoga Ct
- 4672 Providence Rd

