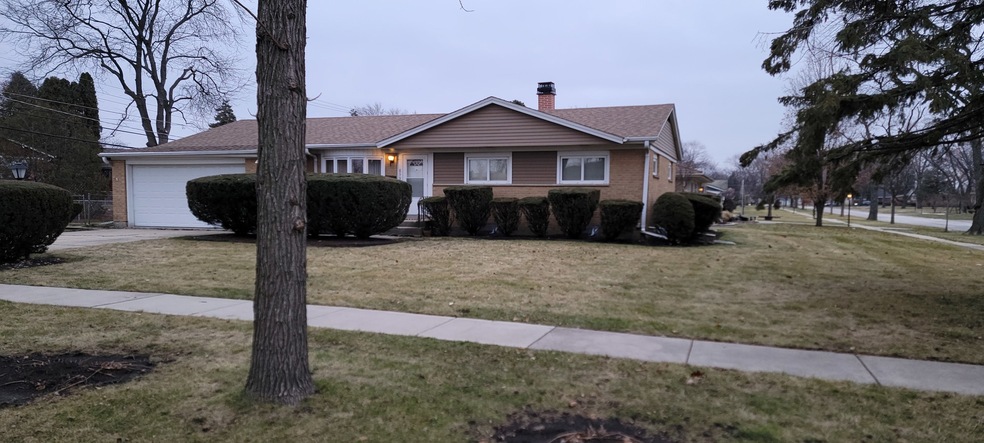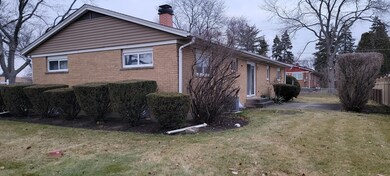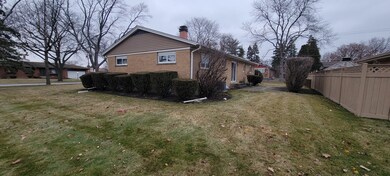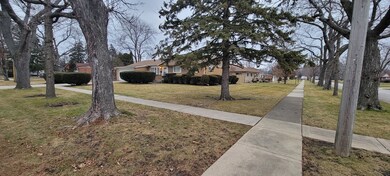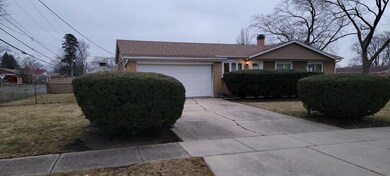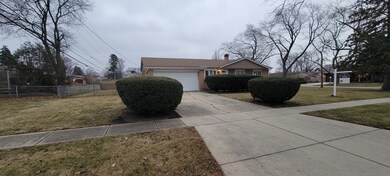
839 Leahy Cir Des Plaines, IL 60016
Highlights
- Recreation Room
- Ranch Style House
- 2 Car Attached Garage
- Elk Grove High School Rated A
- Corner Lot
- Living Room
About This Home
As of September 2023This is a great starter home, downsize or investment property! 839 Leahy Circle is a single family home with 3 bedrooms and 1.5 bath. The galley kitchen boasts granite countertops. Desirable ranch style, this house has brick exterior and hardwood floors. There's also a full basement for more living space and storage. With a corner lot, this home is conveniently located near shopping and restaurants. This is the perfect home for someone who wants to be close to everything without being right in the middle of it all!
Home Details
Home Type
- Single Family
Est. Annual Taxes
- $3,684
Year Built
- Built in 1961
Lot Details
- 10,258 Sq Ft Lot
- Lot Dimensions are 90.4x90.8x113x90.8
- Corner Lot
Parking
- 2 Car Attached Garage
- Garage Transmitter
- Garage Door Opener
- Driveway
- Parking Included in Price
Home Design
- Ranch Style House
Interior Spaces
- 1,306 Sq Ft Home
- Living Room
- Dining Room
- Recreation Room
- Partially Finished Basement
- Basement Fills Entire Space Under The House
- Range
Bedrooms and Bathrooms
- 3 Bedrooms
- 4 Potential Bedrooms
Laundry
- Laundry Room
- Dryer
- Washer
Schools
- Devonshire Elementary School
- Friendship Junior High School
- Elk Grove High School
Utilities
- Forced Air Heating and Cooling System
- Heating System Uses Natural Gas
- Lake Michigan Water
Ownership History
Purchase Details
Home Financials for this Owner
Home Financials are based on the most recent Mortgage that was taken out on this home.Purchase Details
Home Financials for this Owner
Home Financials are based on the most recent Mortgage that was taken out on this home.Purchase Details
Purchase Details
Home Financials for this Owner
Home Financials are based on the most recent Mortgage that was taken out on this home.Map
Similar Homes in Des Plaines, IL
Home Values in the Area
Average Home Value in this Area
Purchase History
| Date | Type | Sale Price | Title Company |
|---|---|---|---|
| Warranty Deed | $360,000 | None Listed On Document | |
| Deed | $275,000 | Old Republic Title | |
| Interfamily Deed Transfer | -- | None Available | |
| Warranty Deed | $186,000 | -- |
Mortgage History
| Date | Status | Loan Amount | Loan Type |
|---|---|---|---|
| Open | $315,425 | FHA | |
| Previous Owner | $121,603 | New Conventional | |
| Previous Owner | $122,000 | Unknown | |
| Previous Owner | $138,000 | No Value Available |
Property History
| Date | Event | Price | Change | Sq Ft Price |
|---|---|---|---|---|
| 09/06/2023 09/06/23 | Sold | $360,000 | 0.0% | $276 / Sq Ft |
| 08/05/2023 08/05/23 | Pending | -- | -- | -- |
| 07/25/2023 07/25/23 | For Sale | $360,000 | 0.0% | $276 / Sq Ft |
| 07/21/2023 07/21/23 | Pending | -- | -- | -- |
| 07/12/2023 07/12/23 | For Sale | $360,000 | +20.0% | $276 / Sq Ft |
| 02/03/2023 02/03/23 | Pending | -- | -- | -- |
| 02/03/2023 02/03/23 | For Sale | $299,900 | +9.1% | $230 / Sq Ft |
| 02/01/2023 02/01/23 | Sold | $275,000 | -- | $211 / Sq Ft |
Tax History
| Year | Tax Paid | Tax Assessment Tax Assessment Total Assessment is a certain percentage of the fair market value that is determined by local assessors to be the total taxable value of land and additions on the property. | Land | Improvement |
|---|---|---|---|---|
| 2024 | $6,988 | $33,894 | $9,234 | $24,660 |
| 2023 | $6,988 | $35,000 | $9,234 | $25,766 |
| 2022 | $6,988 | $35,000 | $9,234 | $25,766 |
| 2021 | $4,043 | $27,124 | $6,156 | $20,968 |
| 2020 | $3,684 | $27,124 | $6,156 | $20,968 |
| 2019 | $3,704 | $30,138 | $6,156 | $23,982 |
| 2018 | $4,195 | $26,194 | $5,130 | $21,064 |
| 2017 | $4,047 | $26,194 | $5,130 | $21,064 |
| 2016 | $4,576 | $26,194 | $5,130 | $21,064 |
| 2015 | $5,131 | $23,175 | $4,617 | $18,558 |
| 2014 | $4,968 | $23,175 | $4,617 | $18,558 |
| 2013 | $4,978 | $23,175 | $4,617 | $18,558 |
Source: Midwest Real Estate Data (MRED)
MLS Number: 11688349
APN: 08-24-218-009-0000
- 901 S Westgate Rd
- 161 E Thacker St
- 229 Leahy Cir S
- 1048 Marshall Dr
- 567 W Dempster St
- 1224 S Mount Prospect Rd
- 410 Dorothy Dr
- 240 Springfield Terrace
- 884 Arnold Ct
- 857 Beau Dr Unit 9
- 220 E Washington St
- 940 Beau Dr Unit 111
- 355 S Westgate Rd
- 813 S Wolf Rd
- 971 S Wolf Rd
- 200 Marshall Dr
- 1272 Andrea Ln
- 237 S Radcliffe Ave
- 277 Harvey Ave
- 666 Greenview Ave
