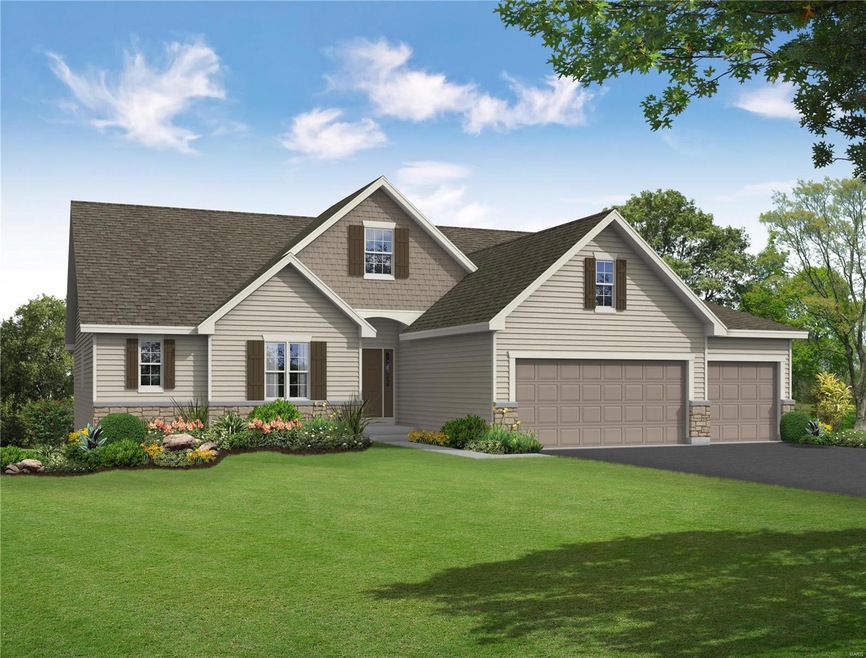UNDER CONTRACT
NEW CONSTRUCTION
839 Marylee Ct Columbia, MO 65203
Estimated payment $4,376/month
Total Views
97
3
Beds
2.5
Baths
2,118
Sq Ft
$330
Price per Sq Ft
Highlights
- New Construction
- Back to Public Ground
- Traditional Architecture
- Russell Boulevard Elementary School Rated 10
- Vaulted Ceiling
- Great Room
About This Home
To be built new construction home by Flower and Fendler Homes. Ranch style home with 3 bedrooms, 2 full bathrooms and half bath. Main floor laundry room, walk-in pantry, walk-in closets, open foyer. Vaulted ceiling at the great room, Kitchen and breakfast with 8' main ceilings. Basement can be finished with a Rec room, bedroom and bathroom. Master bathroom has double bowl sink and adult height vanity, with a fiberglass shower and tub. The hall bathroom has a single bowl vanity and a shower/tub firberglass unit. The half bathroom has a single bowl vanity and toilet. Many options available to make it your own.
Home Details
Home Type
- Single Family
Lot Details
- 0.29 Acre Lot
- Lot Dimensions are 71x182
- Back to Public Ground
- Poultry Coop
Parking
- 3 Car Attached Garage
- Garage Door Opener
- Driveway
- Additional Parking
- Off-Street Parking
Home Design
- New Construction
- Traditional Architecture
- Brick or Stone Veneer
- Composition Roof
- Vinyl Siding
Interior Spaces
- 2,118 Sq Ft Home
- 1-Story Property
- Vaulted Ceiling
- Gas Fireplace
- Insulated Windows
- Tilt-In Windows
- Sliding Doors
- Six Panel Doors
- Great Room
- Breakfast Room
- Dining Room
- Laundry Room
Kitchen
- Walk-In Pantry
- Electric Oven
- Microwave
- Dishwasher
- Disposal
Bedrooms and Bathrooms
- 3 Bedrooms
- Walk-In Closet
Unfinished Basement
- Walk-Out Basement
- Sump Pump
- Stubbed For A Bathroom
Schools
- Bowles Elem. Elementary School
- Rockwood South Middle School
- Rockwood Summit Sr. High School
Utilities
- Central Air
- Heating System Uses Natural Gas
Community Details
Overview
- Built by Flower and Fendler Homes
- Arlington
Amenities
- Common Area
Map
Create a Home Valuation Report for This Property
The Home Valuation Report is an in-depth analysis detailing your home's value as well as a comparison with similar homes in the area
Home Values in the Area
Average Home Value in this Area
Property History
| Date | Event | Price | List to Sale | Price per Sq Ft |
|---|---|---|---|---|
| 03/04/2025 03/04/25 | For Sale | $697,981 | -- | $330 / Sq Ft |
Source: MARIS MLS
Source: MARIS MLS
MLS Number: MIS25012637
Nearby Homes
- 1660 Highridge Cir
- 2008 S Deerborn Cir
- 1704 Oxford Dr Unit A AND B
- 1201 Fieldcrest
- 2306 Woodridge Rd
- 1905 Walden Ct
- 2201 Katy Ln
- 1102 Westwinds Dr
- 1402 W Rollins Rd
- 2512 Kyle Ct
- 705 Westridge Dr
- 1020 Prospect St
- 1702 S Fairview Rd
- 906 West Blvd S
- 1225 S Fairview Rd
- 1116 Northshore Dr
- 3005 Chapel Hill Rd
- 912 W Rollins Rd
- 2416 Cimarron Dr
- 3209 Westcreek Cir
- 1420 Bradford Dr
- 1424 Bradford Dr
- 2208 Concordia Dr
- 5015 Carrie Francke Dr
- 3104 Oak Lawn Dr
- 3210 Oak Lawn Dr
- 1120 W Broadway Unit 1
- 3314 Belle Meade Dr
- 303 S Glenwood Ave
- 1321 W Broadway
- 3608 Teakwood Dr
- 2501 S Providence Rd
- 1411 Gary St
- 1103 W Broadway
- 104 Clinkscales Rd Unit 404
- 3213 Belinda Ct
- 2401 W Broadway
- 108 West Blvd N Unit MIDDLE
- 108 West Blvd N Unit LOWER
- 2309 W Broadway

