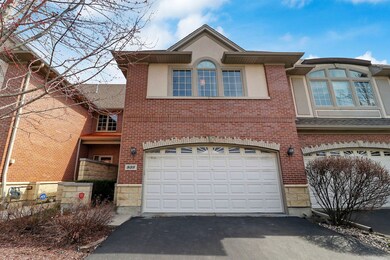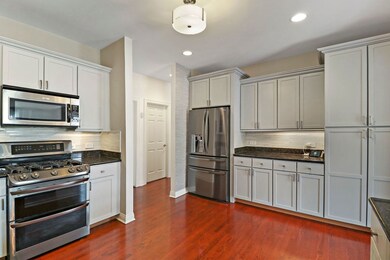
839 N Franklin Ave Palatine, IL 60067
Baldwin NeighborhoodEstimated Value: $483,935 - $527,000
Highlights
- Landscaped Professionally
- Recreation Room
- Wood Flooring
- Palatine High School Rated A
- Vaulted Ceiling
- Mud Room
About This Home
As of May 2023Impressive brick & stone luxury 2-story townhome with a finished basement. Foyer with a gorgeous oak staircase. Hardwood floors on the main level. Living room with crown molding, fireplace, ceiling fan, and remote controlled solar shades. Dining room leads out to a private patio. Gorgeous kitchen with 42" maple cabinet, stainless steel appliances, granite counter tops, marble tiled back splash, recessed lighting, & a breakfast bar. Large master suite with a trey ceiling, 2 walk-in closets & a ceiling fan. Master bath with soaker tub & jets, separate shower, ceramic tile, and a double bowl vanity w/ granite counter tops. Spacious second bedroom with ceiling fan. English basement w/ rec area, full bath, storage & office. Second floor laundry room. 9 foot ceilings on 2nd floor. Zoned HVAC.
Last Agent to Sell the Property
eXp Realty, LLC License #475173224 Listed on: 04/15/2023

Last Buyer's Agent
Cynthia Stolfe
Redfin Corporation License #475174420

Townhouse Details
Home Type
- Townhome
Est. Annual Taxes
- $10,078
Year Built
- Built in 2009
Lot Details
- Lot Dimensions are 88x28
- Landscaped Professionally
HOA Fees
- $300 Monthly HOA Fees
Parking
- 2 Car Attached Garage
- Garage Transmitter
- Garage Door Opener
- Driveway
- Parking Included in Price
Home Design
- Brick or Stone Mason
- Asphalt Roof
- Concrete Perimeter Foundation
Interior Spaces
- 2,350 Sq Ft Home
- 2-Story Property
- Vaulted Ceiling
- Ceiling Fan
- Attached Fireplace Door
- Gas Log Fireplace
- Mud Room
- Entrance Foyer
- Family Room
- Living Room with Fireplace
- Formal Dining Room
- Recreation Room
- Storage
Kitchen
- Range
- Microwave
- Dishwasher
- Stainless Steel Appliances
- Disposal
Flooring
- Wood
- Carpet
Bedrooms and Bathrooms
- 2 Bedrooms
- 2 Potential Bedrooms
- Dual Sinks
- Soaking Tub
- Separate Shower
Laundry
- Laundry Room
- Laundry on upper level
- Dryer
- Washer
Finished Basement
- English Basement
- Basement Fills Entire Space Under The House
- Sump Pump
- Finished Basement Bathroom
Home Security
Outdoor Features
- Patio
Schools
- Gray M Sanborn Elementary School
- Walter R Sundling Junior High Sc
- Palatine High School
Utilities
- Humidifier
- Forced Air Zoned Heating and Cooling System
- Heating System Uses Natural Gas
- Lake Michigan Water
Community Details
Overview
- Association fees include exterior maintenance, lawn care, snow removal
- 4 Units
- Christine Magoncia Association, Phone Number (847) 340-9996
- Erins Glen Subdivision
- Property managed by Erins Glen Townhomes
Amenities
- Common Area
Pet Policy
- Dogs and Cats Allowed
Security
- Resident Manager or Management On Site
- Carbon Monoxide Detectors
Ownership History
Purchase Details
Home Financials for this Owner
Home Financials are based on the most recent Mortgage that was taken out on this home.Purchase Details
Home Financials for this Owner
Home Financials are based on the most recent Mortgage that was taken out on this home.Purchase Details
Purchase Details
Home Financials for this Owner
Home Financials are based on the most recent Mortgage that was taken out on this home.Similar Homes in Palatine, IL
Home Values in the Area
Average Home Value in this Area
Purchase History
| Date | Buyer | Sale Price | Title Company |
|---|---|---|---|
| Akshayev Belmiyaz | $438,000 | None Listed On Document | |
| Turcan Victor | $365,500 | Attorneys Title Guaranty Fun | |
| Erins Glen Townhome Association | -- | None Available | |
| Randall Mary | $385,000 | Rtc |
Mortgage History
| Date | Status | Borrower | Loan Amount |
|---|---|---|---|
| Previous Owner | Turcan Victor | $347,000 | |
| Previous Owner | Raymond Mary L | $306,113 | |
| Previous Owner | Randall Mary | $346,500 |
Property History
| Date | Event | Price | Change | Sq Ft Price |
|---|---|---|---|---|
| 05/04/2023 05/04/23 | Sold | $438,000 | +4.3% | $186 / Sq Ft |
| 04/18/2023 04/18/23 | Pending | -- | -- | -- |
| 04/15/2023 04/15/23 | For Sale | $420,000 | +14.9% | $179 / Sq Ft |
| 12/21/2017 12/21/17 | Off Market | $365,400 | -- | -- |
| 09/22/2017 09/22/17 | Sold | $365,400 | -2.6% | $155 / Sq Ft |
| 08/07/2017 08/07/17 | Pending | -- | -- | -- |
| 06/29/2017 06/29/17 | For Sale | $375,000 | -- | $160 / Sq Ft |
Tax History Compared to Growth
Tax History
| Year | Tax Paid | Tax Assessment Tax Assessment Total Assessment is a certain percentage of the fair market value that is determined by local assessors to be the total taxable value of land and additions on the property. | Land | Improvement |
|---|---|---|---|---|
| 2024 | $11,741 | $40,997 | $7,497 | $33,500 |
| 2023 | $11,741 | $40,997 | $7,497 | $33,500 |
| 2022 | $11,741 | $40,997 | $7,497 | $33,500 |
| 2021 | $10,078 | $31,032 | $11,803 | $19,229 |
| 2020 | $9,928 | $31,032 | $11,803 | $19,229 |
| 2019 | $9,911 | $34,557 | $11,803 | $22,754 |
| 2018 | $11,338 | $36,485 | $10,623 | $25,862 |
| 2017 | $10,095 | $36,485 | $10,623 | $25,862 |
| 2016 | $9,637 | $36,485 | $10,623 | $25,862 |
| 2015 | $7,981 | $28,600 | $9,705 | $18,895 |
| 2014 | $9,002 | $32,228 | $9,705 | $22,523 |
| 2013 | $8,754 | $32,228 | $9,705 | $22,523 |
Agents Affiliated with this Home
-
Kamil Chojnowski

Seller's Agent in 2023
Kamil Chojnowski
eXp Realty, LLC
(630) 550-1988
1 in this area
77 Total Sales
-

Buyer's Agent in 2023
Cynthia Stolfe
Redfin Corporation
(312) 310-9200
-

Seller's Agent in 2017
Wendy Cox
The Royal Family Real Estate
Map
Source: Midwest Real Estate Data (MRED)
MLS Number: 11760210
APN: 02-09-408-019-0000
- 880 N Quentin Rd
- 884 N Quentin Rd
- 874 W Goodrich Place Unit 52
- 805 W Poplar St
- 552 N Quentin Rd
- 917 N Coolidge Ave
- 671 N Maple Ave
- 644 N Franklin Ave
- 1055 W Myrtle St
- 701 N Coolidge Ave
- 667 N Morrison Ave
- 1124 W Colfax St
- 1112 N Perry Dr
- 1016 N Knollwood Dr
- 550 N Quentin Rd
- 1213 W Northwest Hwy
- 457 N Cambridge Dr Unit 457
- 471 W Auburn Woods Ct
- 628 N Hidden Prairie Ct
- 1009 W Colfax St
- 839 N Franklin Ave
- 839 N Franklin Ave
- 839 N Franklin Ave Unit 839
- 835 N Franklin Ave
- 843 N Franklin Ave
- 847 N Franklin Ave Unit 847
- 847 N Franklin Ave
- 830 W Northwest Hwy Unit 12
- 830 W Northwest Hwy Unit 7
- 830 W Northwest Hwy Unit 4
- 830 W Northwest Hwy Unit 6
- 830 W Northwest Hwy Unit 13
- 830 W Northwest Hwy
- 842 W Northwest Hwy
- 824 N Franklin Ave
- 868 N Franklin Ave
- 848 N Quentin Rd
- 828 N Franklin Ave
- 864 N Franklin Ave
- 818 W Northwest Hwy






