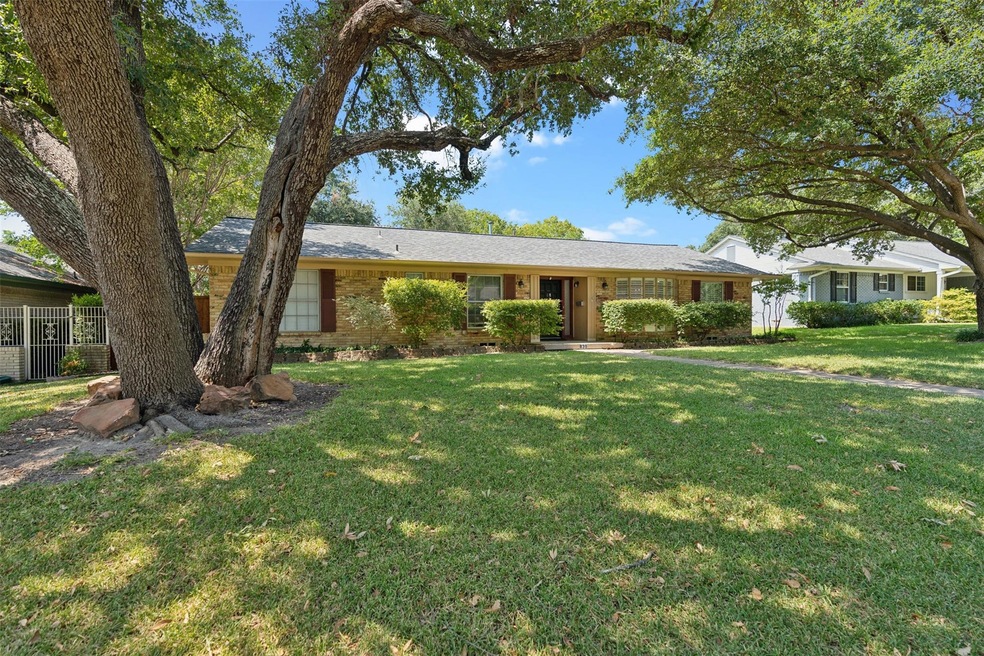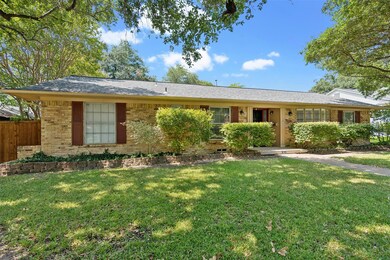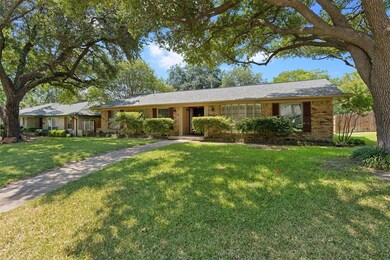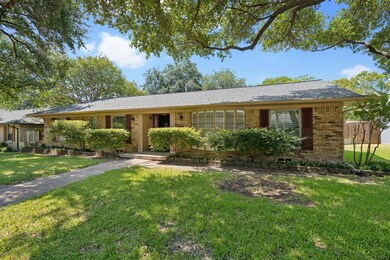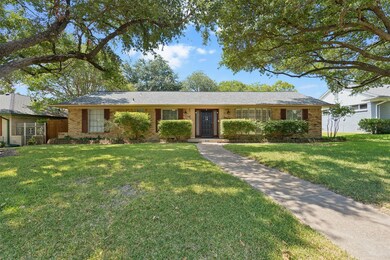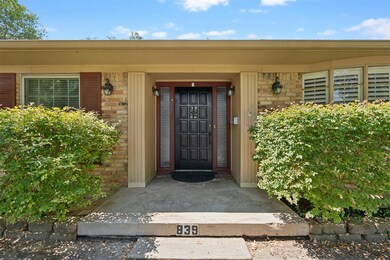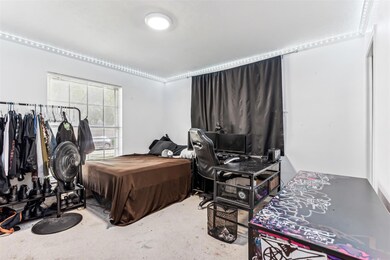
839 Overglen Dr Dallas, TX 75218
Casa Linda NeighborhoodHighlights
- Vaulted Ceiling
- Traditional Architecture
- Covered patio or porch
- Victor H. Hexter Elementary School Rated A-
- Wood Flooring
- 4-minute walk to Dixon Branch Greenbelt Park
About This Home
As of March 2025Nestled in a sought-after neighborhood just minutes from White Rock Lake, the Arboretum, and surrounded by acres of green park space, this beautifully updated gem is a perfect retreat! Zoned to the highly acclaimed Hexter Elementary, a blue-ribbon school, this home combines top-notch location with incredible comfort and style. Inside, the kitchen impresses with Silestone countertops, custom maple cabinetry, double convection ovens, and a 5-burner gas cooktop—a true chef’s haven. The inviting living spaces feature gleaming wood floors, while the family room captivates with a vaulted ceiling, wine bar, integrated surround sound, and French doors that open to a spacious covered patio ideal for entertaining. Outside, the expansive backyard offers a delightful custom-built treehouse, perfect for play and relaxation alike. Thoughtful touches like plantation shutters throughout add timeless elegance. Enjoy the best of lakeside living with a blend of modern amenities and neighborhood charm
Last Agent to Sell the Property
EXP REALTY Brokerage Phone: 469-712-4888 License #0657987 Listed on: 10/02/2024

Home Details
Home Type
- Single Family
Est. Annual Taxes
- $7,974
Year Built
- Built in 1960
Lot Details
- 9,365 Sq Ft Lot
- Landscaped
- Many Trees
- Large Grassy Backyard
Parking
- 2 Car Attached Garage
- Rear-Facing Garage
Home Design
- Traditional Architecture
- Brick Exterior Construction
- Pillar, Post or Pier Foundation
- Composition Roof
Interior Spaces
- 1,941 Sq Ft Home
- 1-Story Property
- Sound System
- Dry Bar
- Vaulted Ceiling
- Ceiling Fan
- Decorative Lighting
- Gas Log Fireplace
- Brick Fireplace
- Plantation Shutters
Kitchen
- Double Convection Oven
- Electric Oven
- Gas Cooktop
- Microwave
- Dishwasher
- Disposal
Flooring
- Wood
- Carpet
- Ceramic Tile
Bedrooms and Bathrooms
- 3 Bedrooms
Laundry
- Full Size Washer or Dryer
- Washer and Electric Dryer Hookup
Outdoor Features
- Covered patio or porch
- Outdoor Storage
- Rain Gutters
Schools
- Hexter Elementary School
- Robert Hill Middle School
- Adams High School
Utilities
- Central Heating and Cooling System
- Vented Exhaust Fan
- Heating System Uses Natural Gas
- Gas Water Heater
- Cable TV Available
Community Details
- Eastwood Estates Subdivision
Listing and Financial Details
- Legal Lot and Block 30 / H5379
- Assessor Parcel Number 00000391333000000
- $10,511 per year unexempt tax
Ownership History
Purchase Details
Home Financials for this Owner
Home Financials are based on the most recent Mortgage that was taken out on this home.Purchase Details
Home Financials for this Owner
Home Financials are based on the most recent Mortgage that was taken out on this home.Purchase Details
Home Financials for this Owner
Home Financials are based on the most recent Mortgage that was taken out on this home.Purchase Details
Home Financials for this Owner
Home Financials are based on the most recent Mortgage that was taken out on this home.Purchase Details
Home Financials for this Owner
Home Financials are based on the most recent Mortgage that was taken out on this home.Similar Homes in Dallas, TX
Home Values in the Area
Average Home Value in this Area
Purchase History
| Date | Type | Sale Price | Title Company |
|---|---|---|---|
| Deed | -- | Avant National Title | |
| Vendors Lien | -- | Rtt | |
| Vendors Lien | -- | Rtt | |
| Vendors Lien | -- | None Available | |
| Vendors Lien | -- | -- |
Mortgage History
| Date | Status | Loan Amount | Loan Type |
|---|---|---|---|
| Open | $559,000 | Construction | |
| Previous Owner | $228,847 | FHA | |
| Previous Owner | $260,205 | Purchase Money Mortgage | |
| Previous Owner | $249,000 | Purchase Money Mortgage | |
| Previous Owner | $146,061 | Unknown | |
| Previous Owner | $35,000 | Credit Line Revolving | |
| Previous Owner | $125,500 | Unknown | |
| Previous Owner | $128,000 | No Value Available |
Property History
| Date | Event | Price | Change | Sq Ft Price |
|---|---|---|---|---|
| 07/02/2025 07/02/25 | For Sale | $775,000 | +46.2% | $399 / Sq Ft |
| 03/11/2025 03/11/25 | Sold | -- | -- | -- |
| 02/26/2025 02/26/25 | Pending | -- | -- | -- |
| 02/19/2025 02/19/25 | Price Changed | $530,000 | -1.9% | $273 / Sq Ft |
| 01/23/2025 01/23/25 | For Sale | $540,000 | 0.0% | $278 / Sq Ft |
| 01/19/2025 01/19/25 | Pending | -- | -- | -- |
| 12/24/2024 12/24/24 | Price Changed | $540,000 | -1.8% | $278 / Sq Ft |
| 10/30/2024 10/30/24 | Price Changed | $550,000 | -8.3% | $283 / Sq Ft |
| 10/02/2024 10/02/24 | For Sale | $600,000 | -- | $309 / Sq Ft |
Tax History Compared to Growth
Tax History
| Year | Tax Paid | Tax Assessment Tax Assessment Total Assessment is a certain percentage of the fair market value that is determined by local assessors to be the total taxable value of land and additions on the property. | Land | Improvement |
|---|---|---|---|---|
| 2024 | $7,974 | $533,410 | $202,500 | $330,910 |
| 2023 | $7,974 | $458,060 | $135,000 | $323,060 |
| 2022 | $11,453 | $458,060 | $135,000 | $323,060 |
| 2021 | $9,419 | $357,040 | $81,000 | $276,040 |
| 2020 | $9,686 | $357,040 | $81,000 | $276,040 |
| 2019 | $10,159 | $357,040 | $81,000 | $276,040 |
| 2018 | $8,278 | $357,040 | $81,000 | $276,040 |
| 2017 | $9,095 | $334,470 | $81,000 | $253,470 |
| 2016 | $8,330 | $306,330 | $58,500 | $247,830 |
| 2015 | $5,712 | $283,570 | $58,500 | $225,070 |
| 2014 | $5,712 | $254,230 | $58,500 | $195,730 |
Agents Affiliated with this Home
-
Christie Cannon

Seller's Agent in 2025
Christie Cannon
Keller Williams Frisco Stars
(972) 215-7747
3 in this area
2,678 Total Sales
-
Brittany Stewart

Seller's Agent in 2025
Brittany Stewart
EXP REALTY
(469) 712-4888
1 in this area
298 Total Sales
-
Kirsten Puhl
K
Seller Co-Listing Agent in 2025
Kirsten Puhl
Keller Williams Frisco Stars
(760) 953-1464
7 Total Sales
-
Jennifer Medkief

Seller Co-Listing Agent in 2025
Jennifer Medkief
eXp Realty LLC
(817) 205-2394
1 in this area
97 Total Sales
Map
Source: North Texas Real Estate Information Systems (NTREIS)
MLS Number: 20743270
APN: 00000391333000000
- 10282 Vinemont St
- 826 Sylvania Dr
- 10021 Gateway Ln
- 841 Lake Terrace Cir
- 9849 County Cork Dr
- 846 Creekridge Dr
- 10329 Lake Gardens Dr
- 803 Brookhurst Dr
- 10505 Silverock Dr
- 9551 E Lake Highlands Dr
- 10535 Wyatt St
- 10510 Swallow Ln
- 10132 Medlock Dr
- 10210 E Lake Highlands Dr
- 10528 Swallow Ln
- 9946 Kilarney Dr
- 10611 Wyatt St
- 9823 Kilarney Dr
- 10424 Maplegrove Ln
- 706 Rainwater Rd
