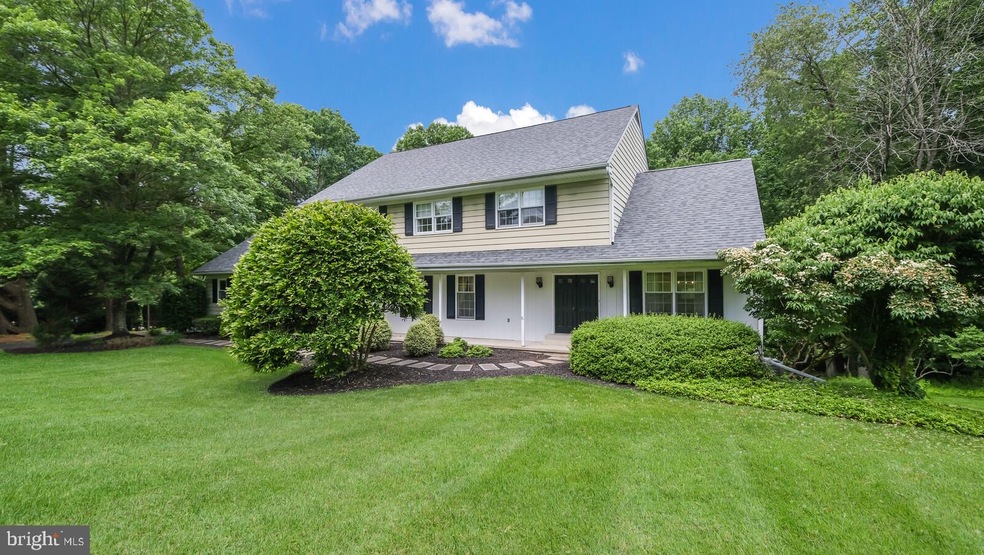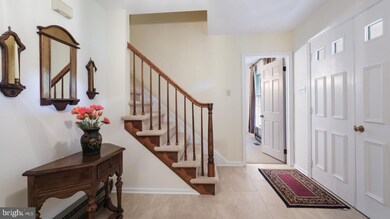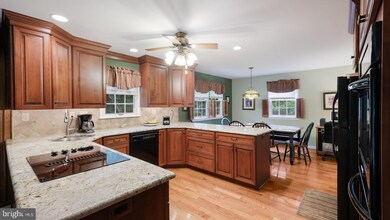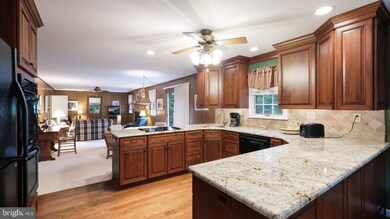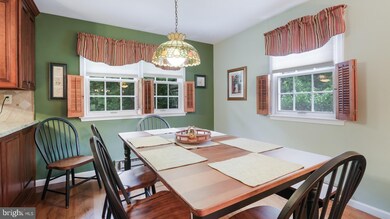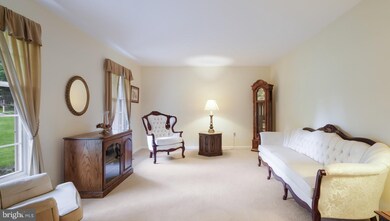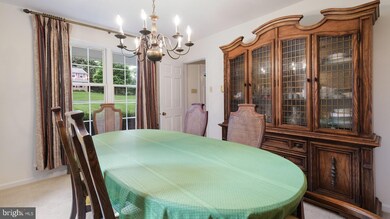
839 Pheasant Run Rd West Chester, PA 19382
Highlights
- Colonial Architecture
- Deck
- Wood Flooring
- Pocopson El School Rated A
- Backs to Trees or Woods
- Attic
About This Home
As of May 2025Well-maintained 4 bedroom, 2.5 bathroom home in Dilworthtown Oaks Community, with Unionville-Chadds Ford Schools! This beautiful home welcomes you with a covered front porch and double front door to the tiled foyer. The main floor includes the living room, formal dining room, and behind them the open-concept kitchen, breakfast room and huge family room stretching along the full length of the home. The kitchen and spacious breakfast area have bright hardwood floors. The updated kitchen boasts granite countertops, tall cherry cabinets, sleek black appliances, two wall ovens (one convection), a corner sink, dual peninsulas and a glass stove top. The adjacent family room has a brick fireplace with a raised hearth, wall-to-wall carpet, a glass sliding door to the back deck, and another door to the screened-in back porch. Additional conveniences on the main level are a huge mudroom with access to the attached 2 car garage, closet space, laundry room with utility sink, and a powder room. Upstairs, the primary bedroom suite boasts a dressing area with convenient sink, walk-in closet with attic access, built-in shelving, and an updated bathroom with a huge tile shower. The other three spacious bedrooms on this level all have wall-to wall carpet, generous closet space, and lighted ceiling fans. The hall bath has an updated vanity with two sinks, ceramic tile floor and tub shower. The lower level of the home is partially finished with plenty of windows and a door to the back yard, wall-to-wall carpet, dropped ceiling and overhead lighting. There is also plenty of unfinished storage space on this level and rough-in plumbing that offers the possibility of an additional bathroom. Lots of lovely outdoor spaces complete this home, including the front porch, rear deck, rear screened-in porch with a concrete floor, shades and a view of the beautiful backyard and tall trees beyond. The large 2 car garage has extra storage and a vaulted ceiling. Mature trees and plantings. Electric hot water heater was installed in 2017. New roof. Wood Pella windows.
Last Agent to Sell the Property
Keller Williams Real Estate - Media License #RS271169 Listed on: 06/23/2021

Home Details
Home Type
- Single Family
Est. Annual Taxes
- $8,449
Year Built
- Built in 1974
Lot Details
- 1.1 Acre Lot
- No Through Street
- Open Lot
- Sloped Lot
- Backs to Trees or Woods
- Back, Front, and Side Yard
- Property is in very good condition
HOA Fees
- $25 Monthly HOA Fees
Parking
- 2 Car Attached Garage
- 4 Driveway Spaces
- Side Facing Garage
- Off-Street Parking
Home Design
- Colonial Architecture
- Block Foundation
- Pitched Roof
- Shingle Roof
- Aluminum Siding
- Vinyl Siding
Interior Spaces
- 2,732 Sq Ft Home
- Property has 2 Levels
- Built-In Features
- Ceiling Fan
- 1 Fireplace
- Double Door Entry
- Mud Room
- Family Room Off Kitchen
- Living Room
- Formal Dining Room
- Attic Fan
Kitchen
- Breakfast Room
- Eat-In Kitchen
- Built-In Double Oven
- Cooktop
- Dishwasher
Flooring
- Wood
- Carpet
- Ceramic Tile
Bedrooms and Bathrooms
- 4 Bedrooms
- En-Suite Primary Bedroom
- En-Suite Bathroom
- Walk-In Closet
- Bathtub with Shower
- Walk-in Shower
Laundry
- Laundry Room
- Laundry on main level
Partially Finished Basement
- Basement Fills Entire Space Under The House
- Natural lighting in basement
Outdoor Features
- Deck
- Screened Patio
- Porch
Utilities
- Central Air
- Back Up Electric Heat Pump System
- Electric Baseboard Heater
- 200+ Amp Service
- Electric Water Heater
- On Site Septic
Community Details
- Dilworthtown Oaks HOA
- Dilworthtown Oaks Subdivision
Listing and Financial Details
- Tax Lot 0040.2800
- Assessor Parcel Number 65-04 -0040.2800
Ownership History
Purchase Details
Home Financials for this Owner
Home Financials are based on the most recent Mortgage that was taken out on this home.Purchase Details
Home Financials for this Owner
Home Financials are based on the most recent Mortgage that was taken out on this home.Similar Homes in West Chester, PA
Home Values in the Area
Average Home Value in this Area
Purchase History
| Date | Type | Sale Price | Title Company |
|---|---|---|---|
| Deed | $870,000 | Trident Land Transfer | |
| Deed | $870,000 | Trident Land Transfer | |
| Deed | $630,888 | Keystone Premier Stlmt Svcs |
Mortgage History
| Date | Status | Loan Amount | Loan Type |
|---|---|---|---|
| Open | $696,000 | New Conventional | |
| Closed | $696,000 | New Conventional | |
| Previous Owner | $35,000 | New Conventional | |
| Previous Owner | $504,710 | New Conventional | |
| Previous Owner | $48,000 | New Conventional | |
| Previous Owner | $20,000 | No Value Available | |
| Previous Owner | $20,000 | Unknown |
Property History
| Date | Event | Price | Change | Sq Ft Price |
|---|---|---|---|---|
| 05/28/2025 05/28/25 | Sold | $870,000 | +2.4% | $313 / Sq Ft |
| 04/07/2025 04/07/25 | Pending | -- | -- | -- |
| 04/02/2025 04/02/25 | For Sale | $850,000 | +34.7% | $306 / Sq Ft |
| 08/11/2021 08/11/21 | Sold | $630,888 | +7.1% | $231 / Sq Ft |
| 06/27/2021 06/27/21 | Pending | -- | -- | -- |
| 06/23/2021 06/23/21 | For Sale | $589,000 | -- | $216 / Sq Ft |
Tax History Compared to Growth
Tax History
| Year | Tax Paid | Tax Assessment Tax Assessment Total Assessment is a certain percentage of the fair market value that is determined by local assessors to be the total taxable value of land and additions on the property. | Land | Improvement |
|---|---|---|---|---|
| 2024 | $9,140 | $239,890 | $65,430 | $174,460 |
| 2023 | $8,847 | $239,890 | $65,430 | $174,460 |
| 2022 | $8,663 | $239,890 | $65,430 | $174,460 |
| 2021 | $8,449 | $239,890 | $65,430 | $174,460 |
| 2020 | $8,427 | $239,890 | $65,430 | $174,460 |
| 2019 | $8,271 | $239,890 | $65,430 | $174,460 |
| 2018 | $8,247 | $239,890 | $65,430 | $174,460 |
| 2017 | $8,074 | $239,890 | $65,430 | $174,460 |
| 2016 | $951 | $239,890 | $65,430 | $174,460 |
| 2015 | $951 | $239,890 | $65,430 | $174,460 |
| 2014 | $951 | $239,890 | $65,430 | $174,460 |
Agents Affiliated with this Home
-
Maureen Robinson

Seller's Agent in 2025
Maureen Robinson
Keller Williams Real Estate - West Chester
(484) 883-6248
1 in this area
37 Total Sales
-
Maureen Hughes

Seller Co-Listing Agent in 2025
Maureen Hughes
Keller Williams Real Estate - West Chester
(610) 316-1062
7 in this area
78 Total Sales
-
Heather Jones-Rajotte

Buyer's Agent in 2025
Heather Jones-Rajotte
BHHS Fox & Roach
(610) 909-8724
1 in this area
51 Total Sales
-
Christina Cardone

Seller's Agent in 2021
Christina Cardone
Keller Williams Real Estate - Media
(610) 453-6146
1 in this area
72 Total Sales
Map
Source: Bright MLS
MLS Number: PACT539278
APN: 65-004-0040.2800
- 850 Brintons Bridge Rd
- 1076 Heartsease Dr
- 1067 Heartsease Dr
- 675 LOT 2 Brintons Bridge Rd
- 543 Webb Rd
- 547 Webb Rd #Ad
- 545 Webb Rd #Dd
- 543 Webb Rd #Md
- 549 Webb Rd
- 8 Atwater Rd Unit NT4
- 8 Atwater Rd Unit BF4
- 1150 Queens Rangers Ln
- 1105 & 1107 Meetinghouse Rd
- 1303 Circle Dr Unit 87B
- 1351 Baltimore Pike
- 1601 Brintons Bridge Rd
- 1383 Faucett Dr
- 274 Harvey Rd
- 32 Oakland Rd
- 34 Oakland Rd Unit C2
