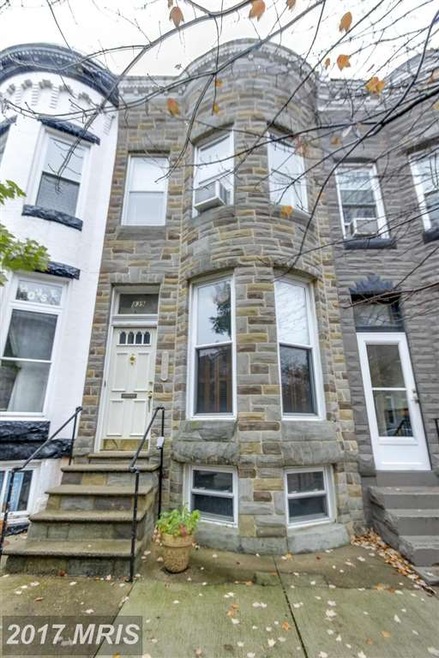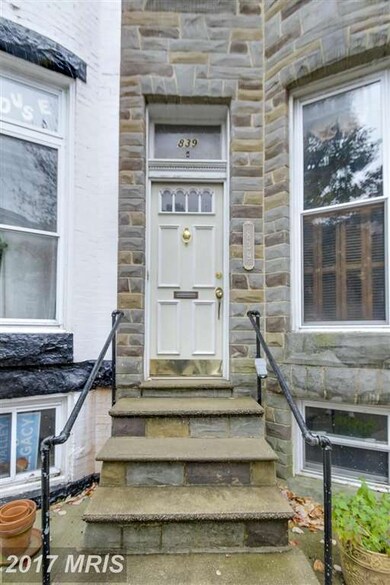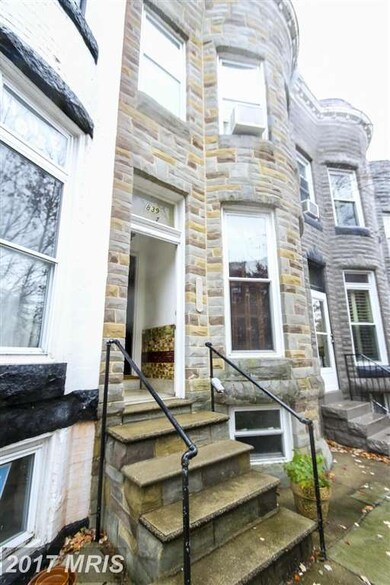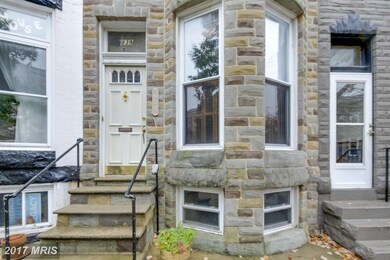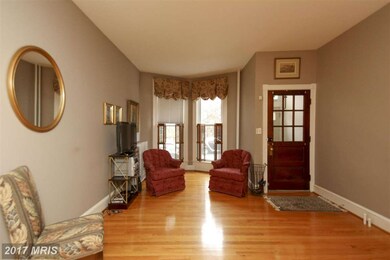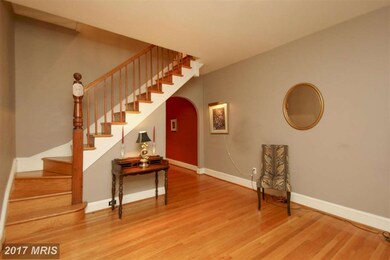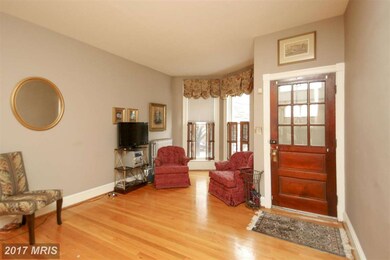
839 Powers St Baltimore, MD 21211
Hampden NeighborhoodHighlights
- Traditional Floor Plan
- Wood Flooring
- No HOA
- Traditional Architecture
- Workshop
- 1-minute walk to Elm Park
About This Home
As of June 2022Great home located in the heart of Hampden. Walk to "The Avenue" & community park. Home features hardwood floors, spacious rooms, arched entry ways, bump out in living room, upper level bath with changing room, lower level features a family room & oversized utility room that would make a great workshop with tons of storage. Covered deck off of kitchen overlooking tranquil landscaped yard.
Last Buyer's Agent
Joseph Mihalik
RE/MAX Preferred
Townhouse Details
Home Type
- Townhome
Est. Annual Taxes
- $4,177
Year Built
- Built in 1900
Lot Details
- Two or More Common Walls
Parking
- On-Street Parking
Home Design
- Traditional Architecture
- Stone Siding
Interior Spaces
- Property has 3 Levels
- Traditional Floor Plan
- Ceiling Fan
- Window Treatments
- Family Room
- Living Room
- Dining Room
- Utility Room
- Wood Flooring
Kitchen
- Eat-In Kitchen
- Gas Oven or Range
- Microwave
- Dishwasher
Bedrooms and Bathrooms
- 2 Bedrooms
- En-Suite Primary Bedroom
- 1.5 Bathrooms
Laundry
- Dryer
- Washer
Partially Finished Basement
- Walk-Up Access
- Connecting Stairway
- Rear Basement Entry
- Workshop
- Basement Windows
Utilities
- Window Unit Cooling System
- Radiator
- Heating System Uses Oil
- Natural Gas Water Heater
Community Details
- No Home Owners Association
- Hampden Historic District Subdivision
Listing and Financial Details
- Home warranty included in the sale of the property
- Tax Lot 125
- Assessor Parcel Number 0313143533 125
Ownership History
Purchase Details
Home Financials for this Owner
Home Financials are based on the most recent Mortgage that was taken out on this home.Purchase Details
Home Financials for this Owner
Home Financials are based on the most recent Mortgage that was taken out on this home.Purchase Details
Similar Homes in Baltimore, MD
Home Values in the Area
Average Home Value in this Area
Purchase History
| Date | Type | Sale Price | Title Company |
|---|---|---|---|
| Deed | $316,500 | Terrain Title | |
| Deed | $200,000 | Sage Title Group Llc | |
| Deed | $77,900 | -- |
Mortgage History
| Date | Status | Loan Amount | Loan Type |
|---|---|---|---|
| Previous Owner | $190,000 | New Conventional | |
| Previous Owner | $61,779 | New Conventional |
Property History
| Date | Event | Price | Change | Sq Ft Price |
|---|---|---|---|---|
| 06/30/2022 06/30/22 | Sold | $316,500 | -3.8% | $218 / Sq Ft |
| 05/25/2022 05/25/22 | Pending | -- | -- | -- |
| 05/19/2022 05/19/22 | For Sale | $329,000 | +64.5% | $226 / Sq Ft |
| 12/15/2015 12/15/15 | Sold | $200,000 | 0.0% | $166 / Sq Ft |
| 11/09/2015 11/09/15 | Pending | -- | -- | -- |
| 10/29/2015 10/29/15 | For Sale | $200,000 | -- | $166 / Sq Ft |
Tax History Compared to Growth
Tax History
| Year | Tax Paid | Tax Assessment Tax Assessment Total Assessment is a certain percentage of the fair market value that is determined by local assessors to be the total taxable value of land and additions on the property. | Land | Improvement |
|---|---|---|---|---|
| 2025 | $5,167 | $309,400 | $52,000 | $257,400 |
| 2024 | $5,167 | $273,267 | $0 | $0 |
| 2023 | $4,883 | $237,133 | $0 | $0 |
| 2022 | $4,331 | $201,000 | $52,000 | $149,000 |
| 2021 | $4,690 | $198,733 | $0 | $0 |
| 2020 | $4,215 | $196,467 | $0 | $0 |
| 2019 | $4,159 | $194,200 | $52,000 | $142,200 |
| 2018 | $4,092 | $188,467 | $0 | $0 |
| 2017 | $4,003 | $182,733 | $0 | $0 |
| 2016 | $1,986 | $177,000 | $0 | $0 |
| 2015 | $1,986 | $177,000 | $0 | $0 |
| 2014 | $1,986 | $177,000 | $0 | $0 |
Agents Affiliated with this Home
-
J
Seller's Agent in 2022
Jenna Smith
Redfin Corp
-
Joy Sushinsky

Seller Co-Listing Agent in 2022
Joy Sushinsky
Compass
(443) 622-7323
43 in this area
142 Total Sales
-
Stephen Travieso
S
Buyer's Agent in 2022
Stephen Travieso
Cummings & Co Realtors
(443) 722-1811
4 in this area
21 Total Sales
-
Laura Strunk

Seller's Agent in 2015
Laura Strunk
Keller Williams Realty Centre
(443) 267-7899
35 Total Sales
-
J
Buyer's Agent in 2015
Joseph Mihalik
RE/MAX
Map
Source: Bright MLS
MLS Number: 1001136635
APN: 3533-125
- 838 W 34th St
- 846 W 34th St
- 811 Powers St
- 812 Powers St
- 3348 Chestnut Ave
- 3428 Chestnut Ave
- 803 Wellington St
- 3457 Chestnut Ave
- 837 W 33rd St
- 3334 Keswick Rd
- 917 W 33rd St
- 3208 Chestnut Ave
- 3423 Keswick Rd
- 3540 Keswick Rd
- 3524 Hickory Ave
- 3621 Chestnut Ave
- 3218 Keswick Rd
- 602 W 33rd St
- 3301 Beech Ave
- 607 W 36th St
