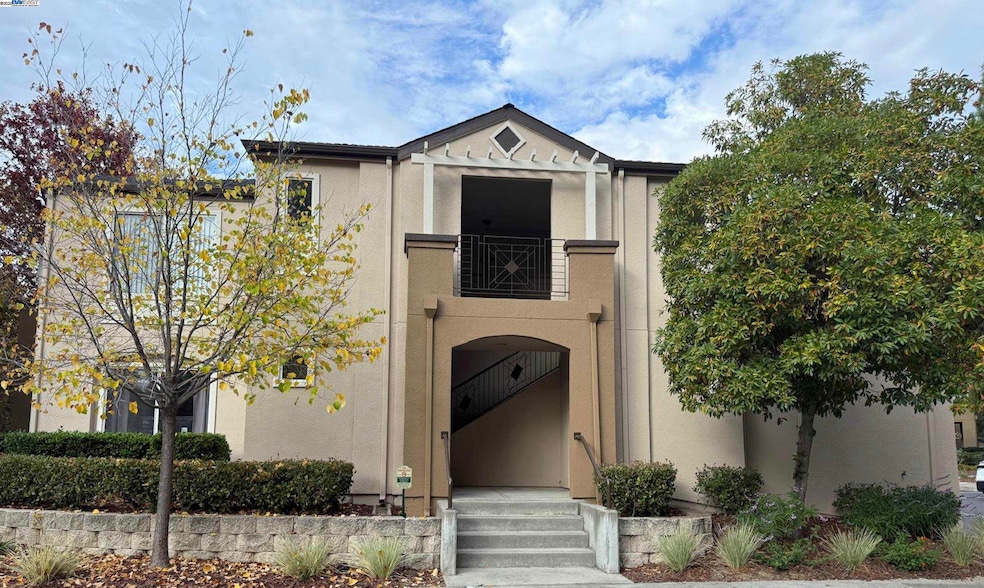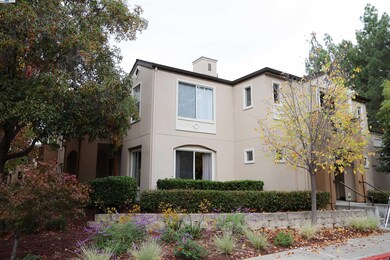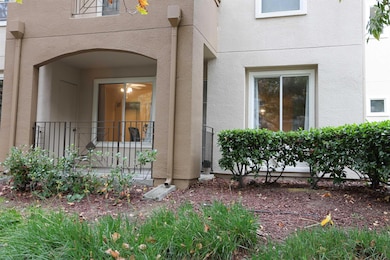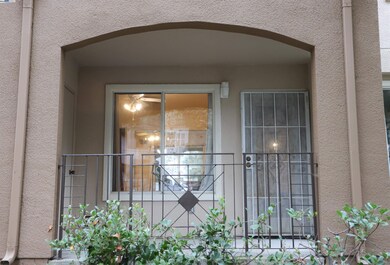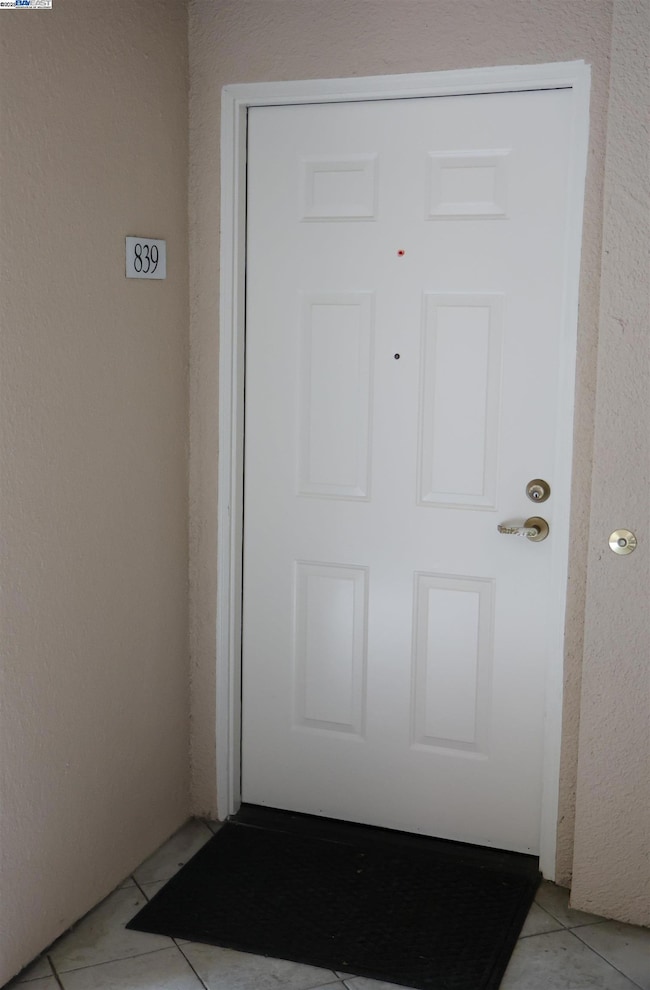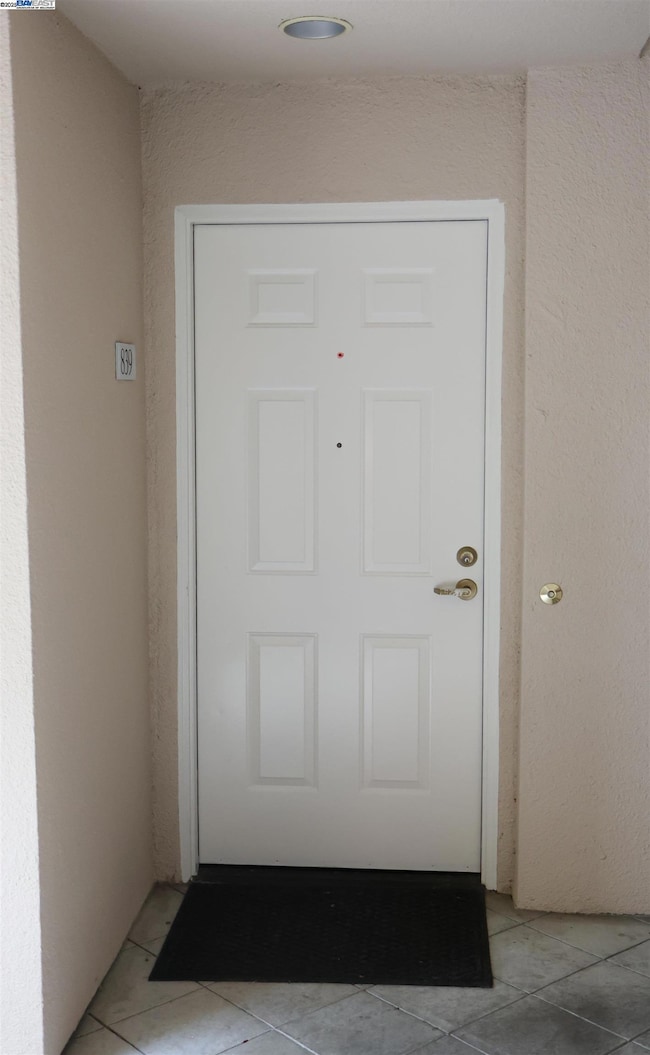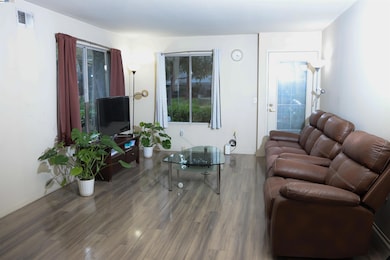839 Printempo Place Unit 611 San Jose, CA 95134
Estimated payment $5,594/month
Highlights
- Corner Lot
- Community Pool or Spa Combo
- 1 Car Attached Garage
- Montague Elementary School Rated A-
- Recreation Facilities
- 2-minute walk to Iris Chang Park
About This Home
LOCATION LOCATION LOCATION!!! Welcome to Crescendo at River Oaks Village — Your Urban Retreat in the Heart of Silicon Valley! Step into this beautifully designed EAST facing - GROUND FLOOR condo, offering a perfect style, comfort, and convenience. Enjoy gorgeous landscaped views from your private patio and a spacious open-concept layout that seamlessly connects the living, kitchen, and dining areas. Primary suite provides a peaceful retreat, complemented by gleaming floors, elegant 4-inch baseboards, and abundant natural light throughout. An ATTACHED OVERSIZED GARAGE adds value with extra storage and in-unit washer/dryer access, while ample guest parking ensures convenience for visitors. Situated near Broadcom, Nvidia, Intel, Google, Cisco, Micron, and Cadence, this location offers easy commutes via Highways 101, 237, and 880, the San Jose International Airport, Google shuttle stops, and 5 minutes by walk to light rail / VTA. Explore the vibrant dining and retail options at Rivermark Village. Just minutes from Levi’s Stadium, Starbucks, unwind along the Coyote Creek Trail.
Property Details
Home Type
- Condominium
Est. Annual Taxes
- $10,026
Year Built
- Built in 1992
HOA Fees
- $412 Monthly HOA Fees
Parking
- 1 Car Attached Garage
- Guest Parking
Home Design
- Slab Foundation
- Fiber Cement Roof
- Stucco
Interior Spaces
- 1-Story Property
- Laminate Flooring
- Laundry in unit
Kitchen
- Breakfast Bar
- Electric Cooktop
Bedrooms and Bathrooms
- 2 Bedrooms
- 2 Full Bathrooms
Utilities
- Cooling System Mounted To A Wall/Window
- Heating Available
Additional Features
- East Facing Home
- Urban Location
Listing and Financial Details
- Assessor Parcel Number 09770044
Community Details
Overview
- Association fees include common area maintenance, management fee, ground maintenance, street
- Compass Management Association, Phone Number (877) 830-0809
- Built by SheaHomes Ltd Partnership
- Crescendo Subdivision
Amenities
- Picnic Area
- Laundry Facilities
Recreation
- Recreation Facilities
- Community Pool or Spa Combo
- Park
- Dog Park
- Trails
Map
Home Values in the Area
Average Home Value in this Area
Tax History
| Year | Tax Paid | Tax Assessment Tax Assessment Total Assessment is a certain percentage of the fair market value that is determined by local assessors to be the total taxable value of land and additions on the property. | Land | Improvement |
|---|---|---|---|---|
| 2025 | $10,026 | $814,680 | $407,340 | $407,340 |
| 2024 | $10,026 | $798,706 | $399,353 | $399,353 |
| 2023 | $9,903 | $783,046 | $391,523 | $391,523 |
| 2022 | $9,762 | $767,694 | $383,847 | $383,847 |
| 2021 | $8,858 | $683,000 | $341,500 | $341,500 |
| 2020 | $9,274 | $725,000 | $362,500 | $362,500 |
| 2019 | $9,521 | $730,320 | $365,160 | $365,160 |
| 2018 | $8,892 | $716,000 | $358,000 | $358,000 |
| 2017 | $8,237 | $650,000 | $325,000 | $325,000 |
| 2016 | $2,973 | $210,895 | $73,211 | $137,684 |
| 2015 | $2,948 | $207,728 | $72,112 | $135,616 |
| 2014 | $2,768 | $203,660 | $70,700 | $132,960 |
Property History
| Date | Event | Price | List to Sale | Price per Sq Ft | Prior Sale |
|---|---|---|---|---|---|
| 11/14/2025 11/14/25 | For Sale | $823,009 | +14.9% | $890 / Sq Ft | |
| 08/03/2017 08/03/17 | Sold | $716,000 | +7.0% | $774 / Sq Ft | View Prior Sale |
| 07/08/2017 07/08/17 | Pending | -- | -- | -- | |
| 06/23/2017 06/23/17 | For Sale | $669,000 | -- | $723 / Sq Ft |
Purchase History
| Date | Type | Sale Price | Title Company |
|---|---|---|---|
| Grant Deed | $716,000 | Cornerstone Title Company | |
| Gift Deed | -- | None Available | |
| Interfamily Deed Transfer | -- | None Available | |
| Interfamily Deed Transfer | -- | -- | |
| Grant Deed | $147,000 | Santa Clara Title Co |
Mortgage History
| Date | Status | Loan Amount | Loan Type |
|---|---|---|---|
| Open | $636,150 | New Conventional | |
| Previous Owner | $117,500 | No Value Available |
Source: Bay East Association of REALTORS®
MLS Number: 41117451
APN: 097-70-044
- 426 Galleria Dr Unit 8
- 441 Camille Cir Unit 13
- 430 Galleria Dr Unit 4
- 323 Montague Expy
- 297 Montague Expy
- 247 Montague Expy
- 241 Montague Expy
- 2151 Oakland Rd Unit 552
- 2151 Oakland Rd Unit 210
- 2151 Oakland Rd Unit 14
- 2151 Oakland Rd Unit 297
- 2151 Oakland Rd Unit 308
- 2151 Oakland Rd Unit 189
- 2151 Oakland Rd Unit 523
- 2151 Oakland Rd Unit 443
- 2151 Oakland Rd Unit 46
- 1087 Starlite Dr
- 27 S Main St
- 2037 Lee Way
- 251 W Capitol Ave
- 600-575 Epic Way
- 440 Navaro Place Unit 205
- 345 Village Center Dr
- 430 Galleria Dr Unit 4
- 335 Elan Village Ln Unit FL2-ID1214
- 373 River Oaks Cir
- 3401 Iron Point Dr
- 320 Crescent Village Cir
- 3500 Palmilla Dr
- 2195 Klassen Way
- 81 Mihalakis St
- 250 Brandon St
- 430 Oak Grove Dr Unit FL3-ID446
- 3901 Lick Mill Blvd Unit FL2-ID1576
- 3901 Lick Mill Blvd Unit FL2-ID1601
- 3901 Lick Mill Blvd Unit FL1-ID1563
- 251 Brandon St Unit ID1280558P
- 590 Mill Creek Ln Unit FL1-ID1973
- 501 Murphy Ranch Rd Unit FL4-ID2025
- 501 Murphy Ranch Rd Unit FL3-ID694
