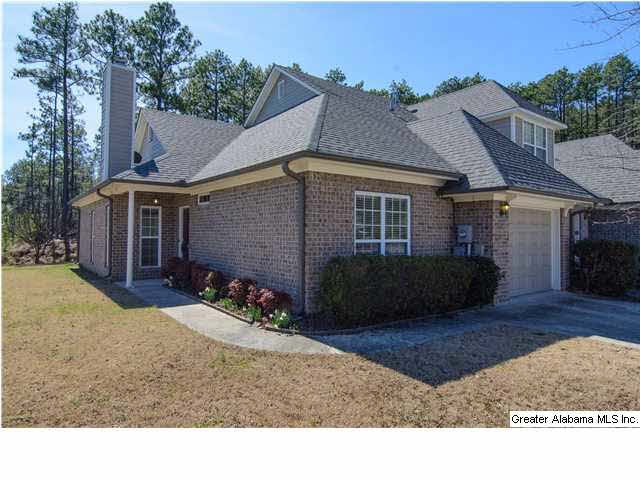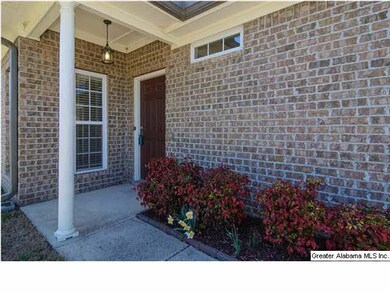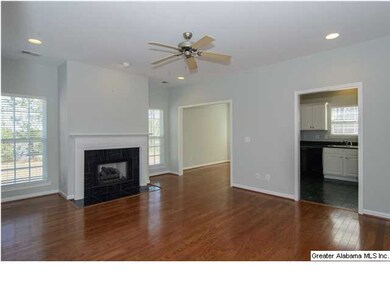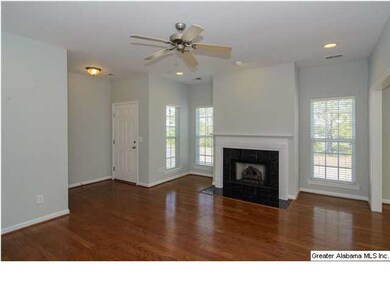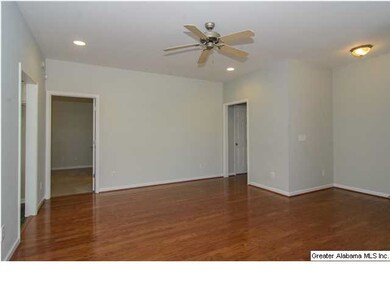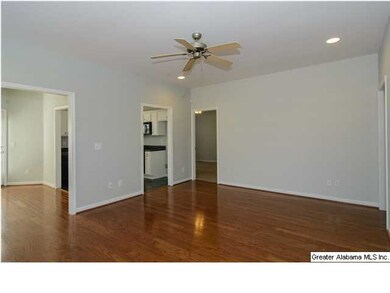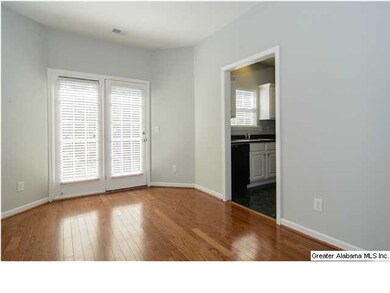
839 Reach Crescent Birmingham, AL 35242
Highlights
- In Ground Pool
- Wood Flooring
- Double Pane Windows
- Mt. Laurel Elementary School Rated A
- Attic
- Walk-In Closet
About This Home
As of March 2019Welcome to 839 Reach Crest located in the much desired Narrows Reach! This is a very spacious end unit 2 bedroom 2 bath townhouse situated on the end of a cul-de-sac for maximum space outside. This home has a nice cozy fireplace, great kitchen, large master suite and much much more! Call today to see this fantastic home. It will not last long!
Townhouse Details
Home Type
- Townhome
Est. Annual Taxes
- $960
Year Built
- 2003
HOA Fees
- $37 Monthly HOA Fees
Parking
- 1 Car Garage
- Garage on Main Level
- Front Facing Garage
- Driveway
- Off-Street Parking
Home Design
- Slab Foundation
Interior Spaces
- 1,317 Sq Ft Home
- 1-Story Property
- Smooth Ceilings
- Ceiling Fan
- Recessed Lighting
- Gas Fireplace
- Double Pane Windows
- Great Room with Fireplace
- Pull Down Stairs to Attic
Kitchen
- Built-In Microwave
- Dishwasher
- Disposal
Flooring
- Wood
- Carpet
- Tile
- Vinyl
Bedrooms and Bathrooms
- 2 Bedrooms
- Walk-In Closet
- 2 Full Bathrooms
- Bathtub and Shower Combination in Primary Bathroom
- Garden Bath
- Separate Shower
Laundry
- Laundry Room
- Washer and Electric Dryer Hookup
Pool
- In Ground Pool
Utilities
- Central Heating and Cooling System
- Heat Pump System
- Underground Utilities
- Gas Water Heater
Listing and Financial Details
- Assessor Parcel Number 09-4-20-2-008-081.000
Community Details
Overview
- Association fees include common grounds mntc, management fee
Recreation
- Community Pool
- Park
- Trails
Ownership History
Purchase Details
Home Financials for this Owner
Home Financials are based on the most recent Mortgage that was taken out on this home.Purchase Details
Home Financials for this Owner
Home Financials are based on the most recent Mortgage that was taken out on this home.Purchase Details
Similar Homes in the area
Home Values in the Area
Average Home Value in this Area
Purchase History
| Date | Type | Sale Price | Title Company |
|---|---|---|---|
| Warranty Deed | $162,500 | None Available | |
| Warranty Deed | $135,000 | None Available | |
| Warranty Deed | -- | None Available |
Mortgage History
| Date | Status | Loan Amount | Loan Type |
|---|---|---|---|
| Open | $138,392 | New Conventional | |
| Closed | $138,125 | New Conventional | |
| Previous Owner | $106,400 | Construction |
Property History
| Date | Event | Price | Change | Sq Ft Price |
|---|---|---|---|---|
| 03/08/2019 03/08/19 | Sold | $162,500 | 0.0% | $123 / Sq Ft |
| 03/07/2019 03/07/19 | Pending | -- | -- | -- |
| 03/07/2019 03/07/19 | For Sale | $162,500 | +20.4% | $123 / Sq Ft |
| 04/15/2015 04/15/15 | Sold | $135,000 | -2.5% | $103 / Sq Ft |
| 03/30/2015 03/30/15 | Pending | -- | -- | -- |
| 03/17/2015 03/17/15 | For Sale | $138,500 | 0.0% | $105 / Sq Ft |
| 03/16/2015 03/16/15 | Rented | $1,200 | 0.0% | -- |
| 02/14/2015 02/14/15 | Under Contract | -- | -- | -- |
| 02/02/2015 02/02/15 | For Rent | $1,200 | 0.0% | -- |
| 09/25/2014 09/25/14 | Rented | $1,200 | 0.0% | -- |
| 08/26/2014 08/26/14 | Under Contract | -- | -- | -- |
| 06/05/2014 06/05/14 | For Rent | $1,200 | -- | -- |
Tax History Compared to Growth
Tax History
| Year | Tax Paid | Tax Assessment Tax Assessment Total Assessment is a certain percentage of the fair market value that is determined by local assessors to be the total taxable value of land and additions on the property. | Land | Improvement |
|---|---|---|---|---|
| 2024 | $960 | $21,820 | $0 | $0 |
| 2023 | $503 | $18,420 | $0 | $0 |
| 2022 | $485 | $17,920 | $0 | $0 |
| 2021 | $410 | $15,920 | $0 | $0 |
| 2020 | $386 | $15,280 | $0 | $0 |
| 2019 | $0 | $14,900 | $0 | $0 |
| 2017 | $0 | $14,460 | $0 | $0 |
| 2015 | $1,231 | $27,980 | $0 | $0 |
| 2014 | -- | $27,600 | $0 | $0 |
Agents Affiliated with this Home
-
Alicia Cuevas

Seller's Agent in 2019
Alicia Cuevas
ARC Realty Cahaba Heights
(205) 276-3095
6 in this area
53 Total Sales
-
Scott Butler

Seller's Agent in 2015
Scott Butler
ARC Realty - Homewood
(205) 706-5836
5 in this area
101 Total Sales
-
JanieMac Roe

Seller's Agent in 2015
JanieMac Roe
LAH Sotheby's International Re
(205) 908-3699
3 in this area
88 Total Sales
Map
Source: Greater Alabama MLS
MLS Number: 625455
APN: 09-4-20-2-008-081-000
- 799 Reach Crest
- 301 Reach Ct
- 249 Narrows Point Ln
- 756 Narrows Point Cir
- 917 Narrows Point Dr
- 105 Atlantic Ln
- 201 Sawmill Loop
- 204 Sawmill Loop
- 232 Sawmill Loop
- 237 Sawmill Loop
- 217 Sawmill Loop
- 447 Oak Tree Dr Unit C2/A
- 3108 Sunrise Ln
- 7012 Eagle Point Trail
- 917 Southledge Trace
- 6138 Eagle Point Cir
- 2312 Brock Dr
- 305 Southledge Place
- 901 Southledge Trace
- 404 Southledge Rd
