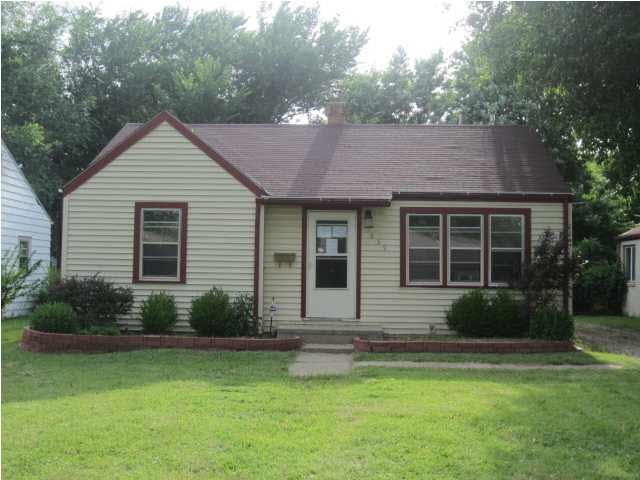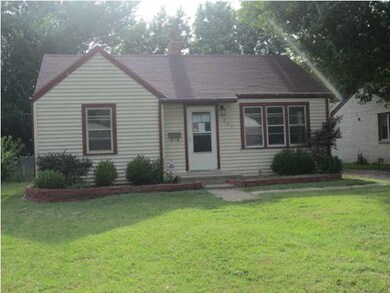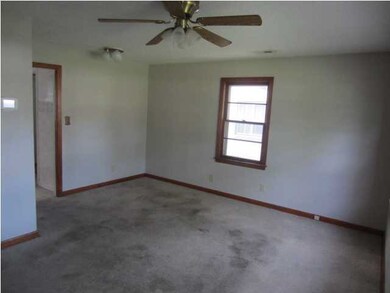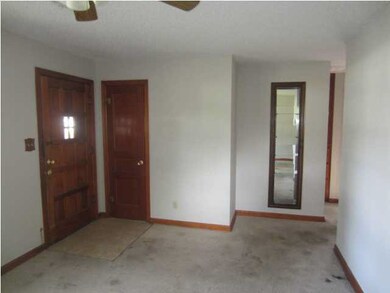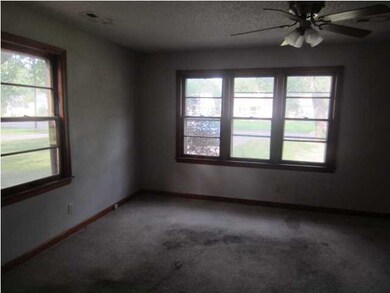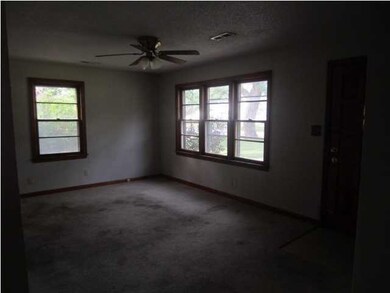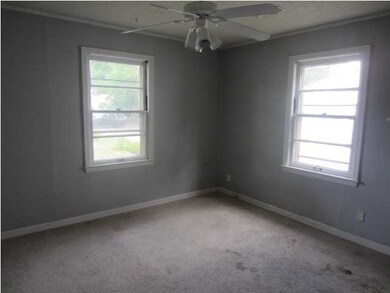
839 S Crestway St Wichita, KS 67218
Fairfax NeighborhoodHighlights
- Ranch Style House
- Laundry Room
- Forced Air Heating and Cooling System
- 1 Car Detached Garage
- Outdoor Storage
- Combination Dining and Living Room
About This Home
As of May 2023Cute and cozy ranch featuring 2 bedrooms, 1 bathroom, living/dining combo, lots of cabinets in the kitchen, laundry room right off the kitchen, chain fenced in backyard with a shed, 1 car detached garage that could also be used as a workshop as well. Call today!
Last Agent to Sell the Property
Superior Realty License #BR00232637 Listed on: 07/03/2013
Home Details
Home Type
- Single Family
Est. Annual Taxes
- $742
Year Built
- Built in 1950
Lot Details
- 6,857 Sq Ft Lot
- Chain Link Fence
Home Design
- Ranch Style House
- Frame Construction
- Composition Roof
- Vinyl Siding
Interior Spaces
- 2 Bedrooms
- 781 Sq Ft Home
- Ceiling Fan
- Combination Dining and Living Room
- Crawl Space
- Storm Doors
Kitchen
- Oven or Range
- Plumbed For Gas In Kitchen
- Electric Cooktop
- Disposal
Laundry
- Laundry Room
- Laundry on main level
- 220 Volts In Laundry
Parking
- 1 Car Detached Garage
- Carport
Outdoor Features
- Outdoor Storage
- Rain Gutters
Schools
- Caldwell Elementary School
- Curtis Middle School
- Southeast High School
Utilities
- Forced Air Heating and Cooling System
- Heating System Uses Gas
Community Details
- Fairfax Subdivision
Ownership History
Purchase Details
Home Financials for this Owner
Home Financials are based on the most recent Mortgage that was taken out on this home.Purchase Details
Home Financials for this Owner
Home Financials are based on the most recent Mortgage that was taken out on this home.Purchase Details
Purchase Details
Home Financials for this Owner
Home Financials are based on the most recent Mortgage that was taken out on this home.Purchase Details
Home Financials for this Owner
Home Financials are based on the most recent Mortgage that was taken out on this home.Similar Homes in Wichita, KS
Home Values in the Area
Average Home Value in this Area
Purchase History
| Date | Type | Sale Price | Title Company |
|---|---|---|---|
| Warranty Deed | -- | Security 1St Title | |
| Special Warranty Deed | -- | Kansas Secured Title | |
| Sheriffs Deed | $62,578 | Ctc | |
| Warranty Deed | -- | 1St Am | |
| Warranty Deed | -- | None Available |
Mortgage History
| Date | Status | Loan Amount | Loan Type |
|---|---|---|---|
| Previous Owner | $33,569 | Future Advance Clause Open End Mortgage | |
| Previous Owner | $55,358 | FHA | |
| Previous Owner | $50,394 | FHA |
Property History
| Date | Event | Price | Change | Sq Ft Price |
|---|---|---|---|---|
| 05/31/2023 05/31/23 | Sold | -- | -- | -- |
| 05/12/2023 05/12/23 | Pending | -- | -- | -- |
| 04/19/2023 04/19/23 | For Sale | $87,500 | +150.0% | $112 / Sq Ft |
| 09/10/2013 09/10/13 | Sold | -- | -- | -- |
| 08/06/2013 08/06/13 | Pending | -- | -- | -- |
| 07/03/2013 07/03/13 | For Sale | $35,000 | -- | $45 / Sq Ft |
Tax History Compared to Growth
Tax History
| Year | Tax Paid | Tax Assessment Tax Assessment Total Assessment is a certain percentage of the fair market value that is determined by local assessors to be the total taxable value of land and additions on the property. | Land | Improvement |
|---|---|---|---|---|
| 2025 | $781 | $9,217 | $2,519 | $6,698 |
| 2023 | $781 | $9,637 | $1,702 | $7,935 |
| 2022 | $856 | $8,165 | $1,610 | $6,555 |
| 2021 | $798 | $7,199 | $966 | $6,233 |
| 2020 | $777 | $6,992 | $966 | $6,026 |
| 2019 | $748 | $6,728 | $966 | $5,762 |
| 2018 | $726 | $6,532 | $966 | $5,566 |
| 2017 | $0 | $0 | $0 | $0 |
| 2016 | $725 | $0 | $0 | $0 |
| 2015 | $742 | $0 | $0 | $0 |
| 2014 | $727 | $0 | $0 | $0 |
Agents Affiliated with this Home
-

Seller's Agent in 2023
VILMA ROSA
Standard Realty Co.
(316) 461-2450
2 in this area
38 Total Sales
-
A
Buyer Co-Listing Agent in 2023
Adrianna Miller
Berkshire Hathaway PenFed Realty
-

Seller's Agent in 2013
Tyseer Krichati
Superior Realty
(316) 992-1902
59 Total Sales
Map
Source: South Central Kansas MLS
MLS Number: 354689
APN: 127-26-0-13-08-019.00
- 742 S Crestway St
- 836 S Fountain St
- 4253 E Bayley St
- 1129 S Pershing St
- 1038 S Pershing Ave
- 1209 S Pershing Ave
- 548 S Broadview St
- 536 S Terrace Dr
- 621 S Quentin St
- 545 S Fountain St
- 3918 E Orme St
- 5051 E Lincoln St
- 651 S Oliver Ave
- 651 S Yale St
- 552 S Roosevelt St
- 812 S Bleckley Dr
- 1001 S Yale St
- 1035 S Yale St
- 550 Elpyco St
- 324 S Fountain St
