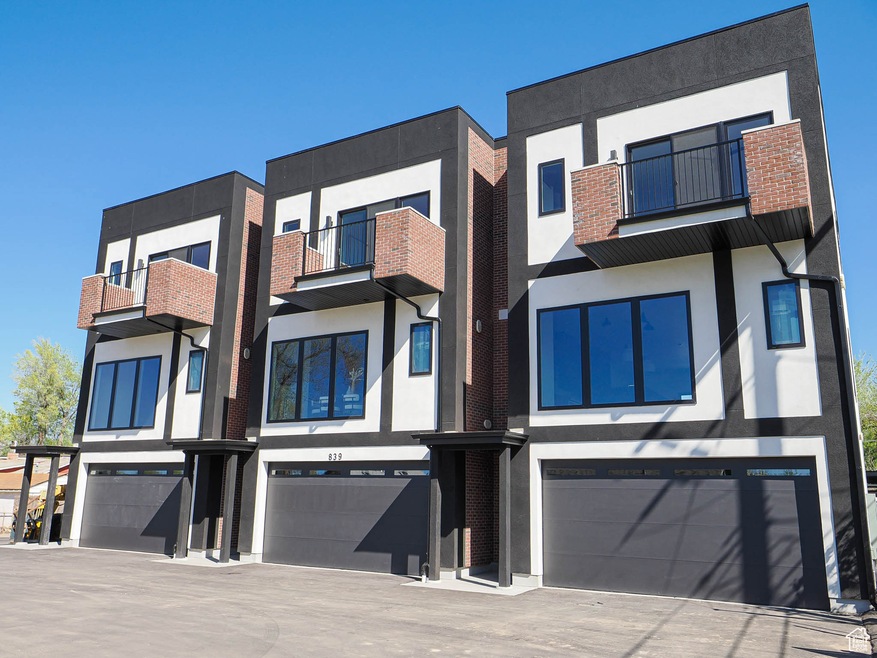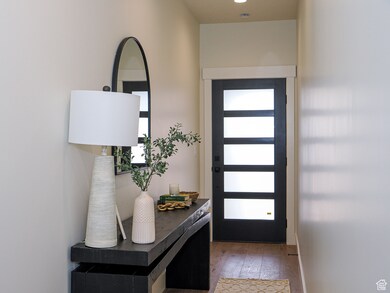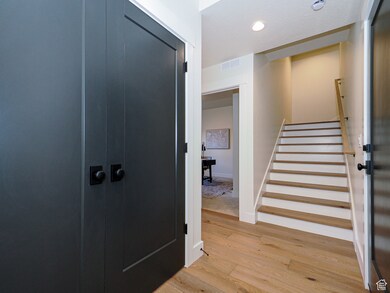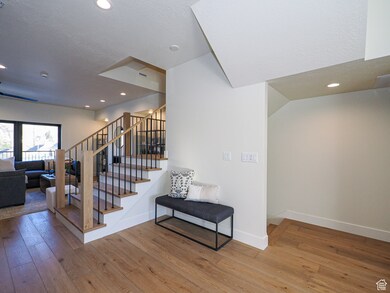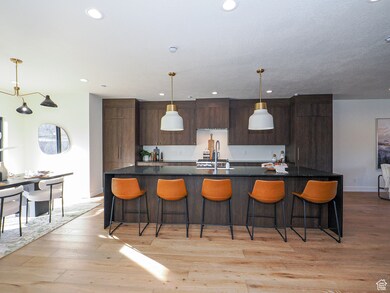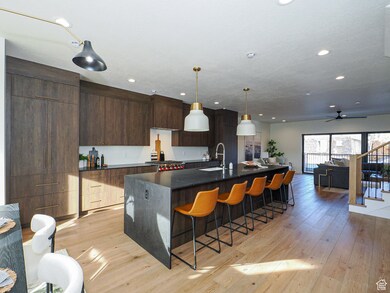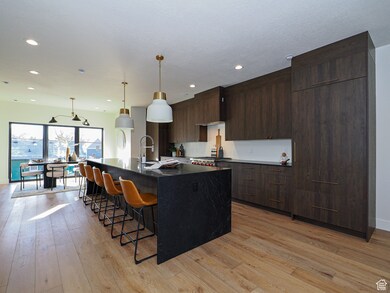
839 S Mendon Ct Unit 1A Salt Lake City, UT 84105
East Central NeighborhoodEstimated payment $7,447/month
Highlights
- Wood Flooring
- Granite Countertops
- 2 Car Attached Garage
- Great Room
- Balcony
- Double Pane Windows
About This Home
These brand-new townhomes offer a rare combination of luxury, functionality, & features you simply won't find elsewhere in the 9th & 9th area. Set just off the main street for added privacy & quiet, this small enclave delivers the charm of urban living without the usual noise, congestion, or parking hassles. It's a peaceful little oasis in one of Salt Lake's most desirable neighborhoods-to be completed with two additional small single-family homes, creating a beautifully cohesive community. Built entirely above ground with tall ceilings & wide hallways, each home feels bright, open, & thoughtfully designed. The versatile three-story layout begins with a main-level flex room & three-quarter bath-ideal for a guest suite, office, or gym. Upstairs, the open-concept kitchen stuns with custom Italian cabinetry, integrated Sub-Zero refrigerator, Wolf gas range, & a granite waterfall island that comfortably seats six. A sun-filled dining area & spacious living room with a gas fireplace open to a private balcony for indoor-outdoor living.The top level offers a luxurious primary suite with a walk-in closet, euro shower, freestanding soaking tub, double vanities, & its own private balcony. Two additional bedrooms, a full bath, & a laundry room complete the third floor. These residences live like single-family homes-offering fully fenced private backyards, attached two-car garages, driveway parking, & even a dedicated guest spot for each unit-features rarely found in this location. Other high-end finishes throughout include engineered hardwood floors, black-framed Andersen windows, designer lighting, custom tile work, & a zoned HVAC system for year-round comfort. With premium finishes, modern efficiency, & unmatched livability-all priced at roughly $100 less per square foot than the area's average new construction-often without our level of finishes & appliance quality-these homes represent a rare opportunity to own true luxury at a great value. This is more than a townhome-it's a private retreat to enjoy for decades in Salt Lake City's most sought-after neighborhood.
Listing Agent
Christy Terrill
Equity Real Estate (Solid) License #5488582
Property Details
Home Type
- Condominium
Est. Annual Taxes
- $6,561
Year Built
- Built in 2024
Lot Details
- Property is Fully Fenced
- Landscaped
- Sprinkler System
HOA Fees
- $379 Monthly HOA Fees
Parking
- 2 Car Attached Garage
- 3 Open Parking Spaces
Home Design
- Brick Exterior Construction
- Membrane Roofing
- Stucco
Interior Spaces
- 2,517 Sq Ft Home
- 3-Story Property
- Ceiling Fan
- Self Contained Fireplace Unit Or Insert
- Gas Log Fireplace
- Double Pane Windows
- Sliding Doors
- Entrance Foyer
- Great Room
- Walk-Out Basement
- Gas Dryer Hookup
Kitchen
- Free-Standing Range
- Range Hood
- Microwave
- Granite Countertops
- Disposal
Flooring
- Wood
- Carpet
- Tile
Bedrooms and Bathrooms
- 4 Bedrooms | 1 Main Level Bedroom
- Walk-In Closet
- Bathtub With Separate Shower Stall
Outdoor Features
- Balcony
Schools
- Emerson Elementary School
- Bryant Middle School
- East High School
Utilities
- Forced Air Heating and Cooling System
- Natural Gas Connected
- Sewer Paid
Listing and Financial Details
- Assessor Parcel Number 16-08-161-002
Community Details
Overview
- Association fees include insurance, sewer, trash, water
- Mike Colligan Association, Phone Number (801) 573-2170
- 9Th And 9Th Townhome Condominiums Subdivision
Recreation
- Snow Removal
Pet Policy
- Pets Allowed
Map
Home Values in the Area
Average Home Value in this Area
Property History
| Date | Event | Price | Change | Sq Ft Price |
|---|---|---|---|---|
| 04/16/2025 04/16/25 | For Sale | $1,165,000 | -- | $463 / Sq Ft |
Similar Homes in Salt Lake City, UT
Source: UtahRealEstate.com
MLS Number: 2078485
