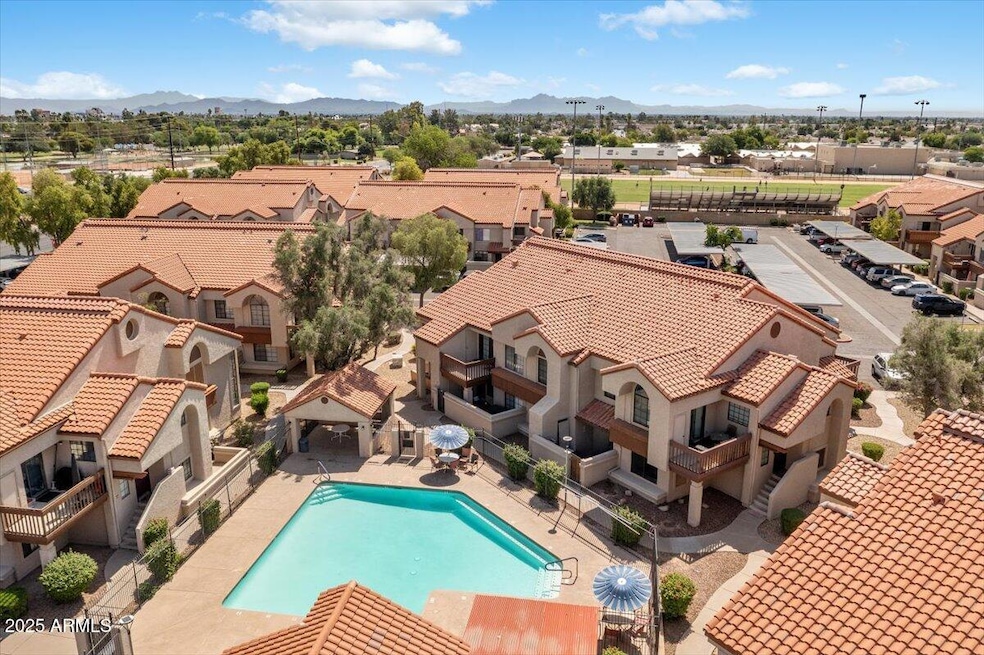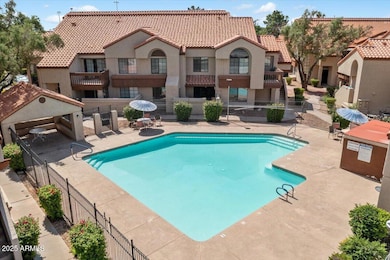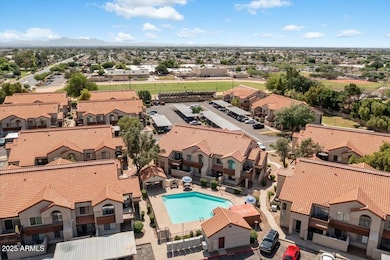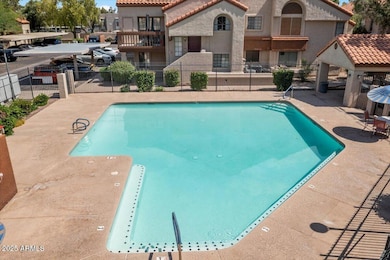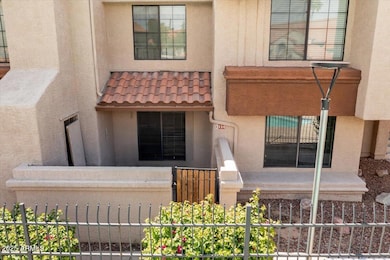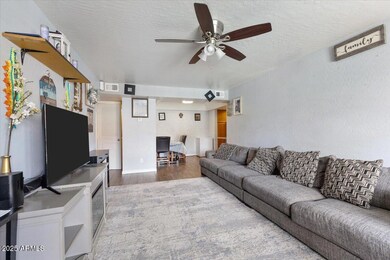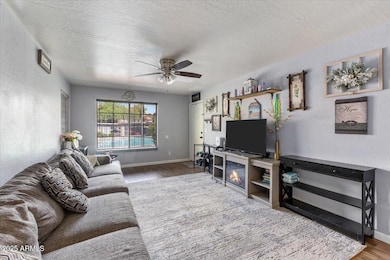
839 S Westwood Unit 154 Mesa, AZ 85210
West Central Mesa NeighborhoodEstimated payment $1,821/month
Total Views
3,563
2
Beds
2
Baths
1,084
Sq Ft
$244
Price per Sq Ft
Highlights
- Property is near public transit
- Granite Countertops
- Eat-In Kitchen
- Franklin at Brimhall Elementary School Rated A
- Community Pool
- Double Pane Windows
About This Home
This upgraded 2 bed, 2 bath townhome features granite countertops, tile flooring throughout, and a convenient in-unit washer and dryer. Located just steps from the community pool, it offers the perfect blend of comfort and convenience.
Townhouse Details
Home Type
- Townhome
Est. Annual Taxes
- $493
Year Built
- Built in 1984
Lot Details
- 143 Sq Ft Lot
- Block Wall Fence
HOA Fees
- $312 Monthly HOA Fees
Home Design
- Wood Frame Construction
- Tile Roof
- Stucco
Interior Spaces
- 1,084 Sq Ft Home
- 1-Story Property
- Double Pane Windows
- Tile Flooring
Kitchen
- Eat-In Kitchen
- Built-In Microwave
- Granite Countertops
Bedrooms and Bathrooms
- 2 Bedrooms
- Primary Bathroom is a Full Bathroom
- 2 Bathrooms
Parking
- 1 Carport Space
- Parking Permit Required
- Assigned Parking
Schools
- Redbird Elementary School
- Dobson High School
Utilities
- Central Air
- Heating Available
Additional Features
- Patio
- Property is near public transit
Listing and Financial Details
- Tax Lot 154
- Assessor Parcel Number 134-19-434
Community Details
Overview
- Association fees include ground maintenance, maintenance exterior
- Brown Community Mngm Association, Phone Number (480) 539-1396
- Fiesta Park Village Amd Tract B Subdivision
Recreation
- Community Pool
- Community Spa
Map
Create a Home Valuation Report for This Property
The Home Valuation Report is an in-depth analysis detailing your home's value as well as a comparison with similar homes in the area
Home Values in the Area
Average Home Value in this Area
Tax History
| Year | Tax Paid | Tax Assessment Tax Assessment Total Assessment is a certain percentage of the fair market value that is determined by local assessors to be the total taxable value of land and additions on the property. | Land | Improvement |
|---|---|---|---|---|
| 2025 | $493 | $5,943 | -- | -- |
| 2024 | $499 | $5,660 | -- | -- |
| 2023 | $499 | $18,620 | $3,720 | $14,900 |
| 2022 | $488 | $14,630 | $2,920 | $11,710 |
| 2021 | $501 | $12,420 | $2,480 | $9,940 |
| 2020 | $495 | $11,730 | $2,340 | $9,390 |
| 2019 | $458 | $9,400 | $1,880 | $7,520 |
| 2018 | $438 | $8,230 | $1,640 | $6,590 |
| 2017 | $424 | $7,050 | $1,410 | $5,640 |
| 2016 | $416 | $6,810 | $1,360 | $5,450 |
| 2015 | $393 | $5,650 | $1,130 | $4,520 |
Source: Public Records
Property History
| Date | Event | Price | Change | Sq Ft Price |
|---|---|---|---|---|
| 06/03/2025 06/03/25 | For Sale | $265,000 | -- | $244 / Sq Ft |
Source: Arizona Regional Multiple Listing Service (ARMLS)
Purchase History
| Date | Type | Sale Price | Title Company |
|---|---|---|---|
| Warranty Deed | $248,000 | Lawyers Title Of Arizona Inc | |
| Warranty Deed | $101,000 | Pioneer Title Agency Inc | |
| Warranty Deed | $93,000 | Lawyers Title Of Arizona Inc | |
| Special Warranty Deed | -- | None Available | |
| Trustee Deed | $132,585 | First American Title | |
| Interfamily Deed Transfer | -- | Chicago Title | |
| Warranty Deed | $144,000 | Chicago Title Insurance Co | |
| Warranty Deed | $84,900 | Capital Title Agency Inc | |
| Interfamily Deed Transfer | -- | -- |
Source: Public Records
Mortgage History
| Date | Status | Loan Amount | Loan Type |
|---|---|---|---|
| Open | $11,638 | Stand Alone Second | |
| Open | $232,750 | New Conventional | |
| Previous Owner | $97,950 | New Conventional | |
| Previous Owner | $43,000 | New Conventional | |
| Previous Owner | $41,000 | New Conventional | |
| Previous Owner | $136,800 | Purchase Money Mortgage | |
| Previous Owner | $136,800 | Purchase Money Mortgage | |
| Previous Owner | $83,900 | FHA | |
| Previous Owner | $82,353 | FHA |
Source: Public Records
Similar Homes in the area
Source: Arizona Regional Multiple Listing Service (ARMLS)
MLS Number: 6875163
APN: 134-19-434
Nearby Homes
- 839 S Westwood Unit 287
- 839 S Westwood Unit 170
- 839 S Westwood Unit 164
- 839 S Westwood Unit 273
- 818 S Westwood Unit 233
- 818 S Westwood Unit 101
- 931 W Emelita Cir
- 1142 W Drummer Ave
- 747 S Extension Rd Unit 115
- 747 S Extension Rd Unit 113
- 625 S Westwood Unit 139
- 625 S Westwood Unit 118
- 625 S Westwood Unit 191
- 625 S Westwood Unit 121
- 625 S Westwood Unit 108
- 625 S Westwood Unit 102
- 1134 W Farmdale Ave
- 940 S Revere
- 948 S Alma School Rd Unit 1
- 948 S Alma School Rd Unit 115
- 818 S Westwood Unit 233
- 825 S Alma School Rd
- 1132 W Dragoon Cir
- 747 S Extension Rd Unit 115
- 601 S Alma School Rd
- 625 S Westwood Unit 139
- 625 S Westwood Unit 194
- 948 S Alma School Rd Unit 118
- 948 S Alma School Rd Unit 3
- 715 S Ext Rd
- 710 W 8th Ave
- 715 S Extension Rd Unit 18
- 510 S Extension Rd
- 960 W Southern Ave
- 930 W Southern Ave Unit 4
- 604 W 8th Ave
- 1310 W Southern Ave
- 855 W Southern Ave
- 855 W Southern Ave Unit 1
- 855 W Southern Ave Unit 2
