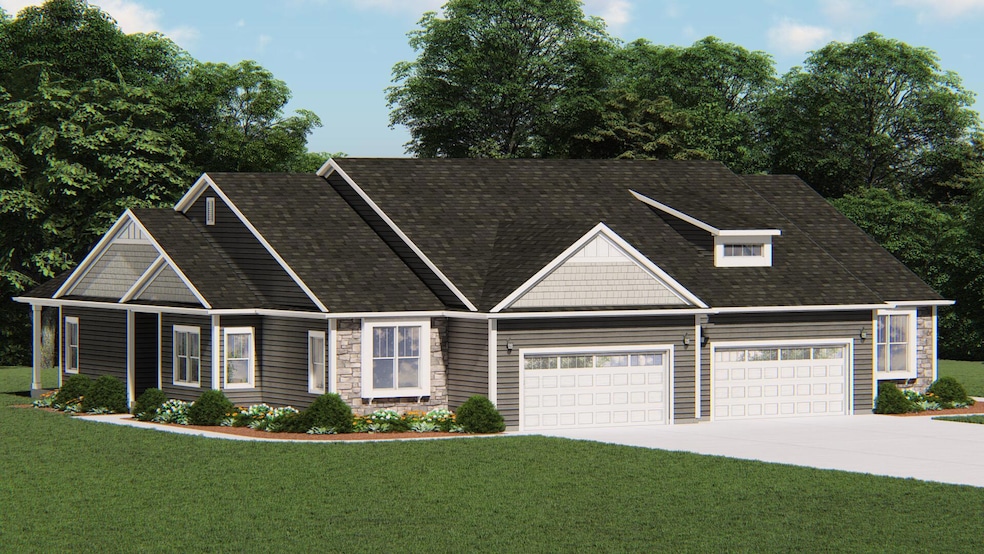
839 Stirling Dr Oconomowoc, WI 53066
Highlights
- Open Floorplan
- Community Pool
- Stone Flooring
- Park Lawn Elementary School Rated A
- 2 Car Attached Garage
- 2-minute walk to Oconomowoc Village Green
About This Home
As of May 2025Ready May 2025 - Luxury Ranch Condominium Caroline floor plan with 2 Bedroom plus Flex Room, featuring open design concept with 9' Ceilings throughout. Beautiful Kitchen for entertaining with a large center island, beautiful soft close cabinetry and quartz countertops. Spacious Great Room features a stunning stone to ceiling fireplace and box tray ceiling! Flex Room with a door offers a flexible space to fit your lifestyle. Private Primary Suite includes box tray ceiling, luxury bathroom with ceramic tiled shower and bench, double bowl vanity, and large walk-in closet with access to Laundry Room. Make The Reserve at Olde Highlander your future home!
Last Agent to Sell the Property
Harbor Homes Inc License #94579-94 Listed on: 01/17/2025
Property Details
Home Type
- Condominium
Parking
- 2 Car Attached Garage
Home Design
- Poured Concrete
- Radon Mitigation System
Interior Spaces
- 1,631 Sq Ft Home
- 1-Story Property
- Open Floorplan
- Stone Flooring
Kitchen
- Microwave
- Dishwasher
- Disposal
Bedrooms and Bathrooms
- 2 Bedrooms
- 2 Full Bathrooms
Basement
- Basement Fills Entire Space Under The House
- Sump Pump
- Stubbed For A Bathroom
Schools
- Oconomowoc High School
Listing and Financial Details
- Exclusions: Seller's Personal Property
- Assessor Parcel Number OCOC0609045012
Community Details
Overview
- Property has a Home Owners Association
- Association fees include snow removal, common area maintenance, central air, common area insur
- Olde Highlander Subdivision
Recreation
- Community Pool
- Trails
Similar Homes in Oconomowoc, WI
Home Values in the Area
Average Home Value in this Area
Property History
| Date | Event | Price | Change | Sq Ft Price |
|---|---|---|---|---|
| 05/05/2025 05/05/25 | Sold | $534,900 | 0.0% | $328 / Sq Ft |
| 01/24/2025 01/24/25 | Pending | -- | -- | -- |
| 01/17/2025 01/17/25 | For Sale | $534,900 | -- | $328 / Sq Ft |
Tax History Compared to Growth
Agents Affiliated with this Home
-
Paige Sederberg
P
Seller's Agent in 2025
Paige Sederberg
Harbor Homes Inc
(262) 232-8520
16 in this area
37 Total Sales
Map
Source: Metro MLS
MLS Number: 1904295
- 215 E Pleasant St Unit 408
- 215 E Pleasant St Unit 201
- 138 W 2nd St Unit 140
- 320 E Pleasant St Unit 202
- 333 N Lake Rd Unit 507
- 333 N Lake Rd Unit 406
- 335 W 2nd St
- 618 E Anne St
- 503 N Lake Rd Unit 3
- 402 W 3rd St
- 613 W Labelle Ave
- 318 Frederick Ct
- 660 E Sherman Ave
- 578 S Concord Rd
- 208 N Maple Terrace
- 813 High St
- 431 Thurow Dr
- 81 S Blain St
- 942 Spring Waters Dr
- Pcl4 Poppy St
