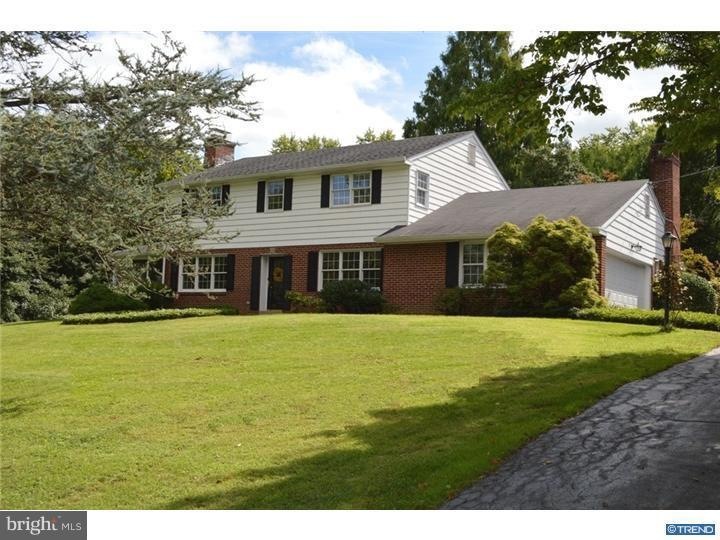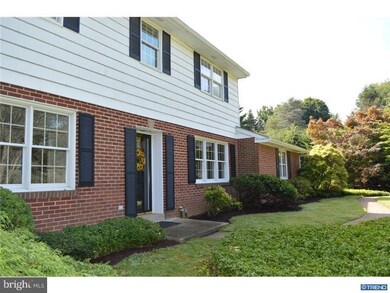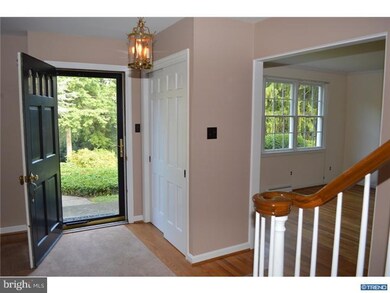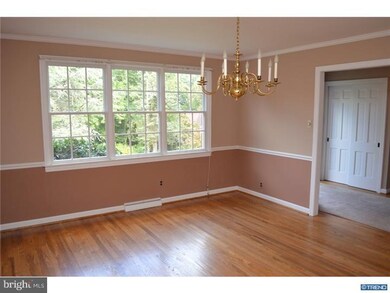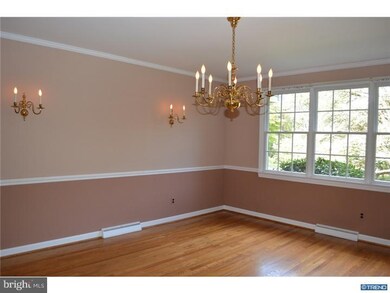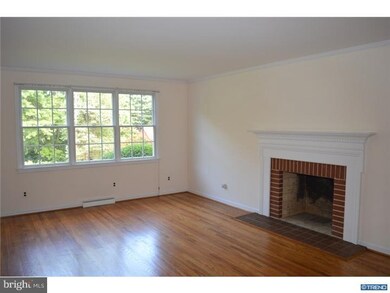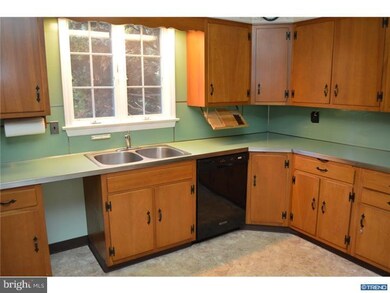
839 Summerset Dr Hockessin, DE 19707
Highlights
- Colonial Architecture
- Wood Flooring
- 2 Car Direct Access Garage
- Dupont (H.B.) Middle School Rated A
- 2 Fireplaces
- Porch
About This Home
As of August 2024This beautifully maintained Brick Colonial is situated on 1 acre in the tranquility of Valley View. Pride of ownership is obvious upon entering this home. Hardwood floors and solid wood panel doors can be found throughout. The main floor offers crown moldings in the Dining room, Living room and Family Room. Also in the Living room, there is a beautiful mantel surrounding the wood burning fireplace. The kitchen, with oversized cabinets, offers ample storage. Just off the kitchen, there is a large family room with second fireplace, a perfect space for family gatherings and entertaining. The first floor Den/Office leads to a large screened side porch with gorgeous slate floor and cedar ceiling. Upstairs there are four generous sized bedrooms, all with crown molding, hardwood floors, and nice closet space. The two full baths are also located upstairs. This lovely lot has mature trees, a flat rear yard and is nicely landscaped. This spacious, well built home is ready and waiting for it's new owners! Appliances are include in "AS IS" condition.
Last Agent to Sell the Property
Corrina Brown
Patterson-Schwartz-Hockessin Listed on: 09/12/2014
Home Details
Home Type
- Single Family
Est. Annual Taxes
- $3,302
Year Built
- Built in 1961
Lot Details
- 1 Acre Lot
- Property is in good condition
- Property is zoned NC40
HOA Fees
- $29 Monthly HOA Fees
Parking
- 2 Car Direct Access Garage
- 3 Open Parking Spaces
Home Design
- Colonial Architecture
- Brick Exterior Construction
- Brick Foundation
- Shingle Roof
Interior Spaces
- 2,625 Sq Ft Home
- Property has 2 Levels
- 2 Fireplaces
- Brick Fireplace
- Replacement Windows
- Family Room
- Living Room
- Dining Room
- Eat-In Kitchen
Flooring
- Wood
- Tile or Brick
- Vinyl
Bedrooms and Bathrooms
- 4 Bedrooms
- En-Suite Primary Bedroom
- 2.5 Bathrooms
Laundry
- Laundry Room
- Laundry on main level
Unfinished Basement
- Partial Basement
- Drainage System
Outdoor Features
- Patio
- Porch
Utilities
- Forced Air Heating and Cooling System
- Heating System Uses Oil
- Water Treatment System
- Well
- Electric Water Heater
- On Site Septic
Community Details
- Valley View Subdivision
Listing and Financial Details
- Assessor Parcel Number 0800800056
Ownership History
Purchase Details
Home Financials for this Owner
Home Financials are based on the most recent Mortgage that was taken out on this home.Purchase Details
Home Financials for this Owner
Home Financials are based on the most recent Mortgage that was taken out on this home.Similar Homes in Hockessin, DE
Home Values in the Area
Average Home Value in this Area
Purchase History
| Date | Type | Sale Price | Title Company |
|---|---|---|---|
| Deed | $730,000 | None Listed On Document | |
| Deed | $264,000 | None Available |
Mortgage History
| Date | Status | Loan Amount | Loan Type |
|---|---|---|---|
| Open | $511,000 | New Conventional | |
| Previous Owner | $250,000 | New Conventional | |
| Previous Owner | $316,800 | New Conventional |
Property History
| Date | Event | Price | Change | Sq Ft Price |
|---|---|---|---|---|
| 08/21/2024 08/21/24 | Sold | $730,000 | +2.1% | $270 / Sq Ft |
| 06/20/2024 06/20/24 | For Sale | $715,000 | +103.1% | $265 / Sq Ft |
| 11/24/2014 11/24/14 | Sold | $352,000 | -3.6% | $134 / Sq Ft |
| 10/27/2014 10/27/14 | Pending | -- | -- | -- |
| 10/01/2014 10/01/14 | Price Changed | $365,000 | -3.9% | $139 / Sq Ft |
| 09/12/2014 09/12/14 | For Sale | $379,900 | -- | $145 / Sq Ft |
Tax History Compared to Growth
Tax History
| Year | Tax Paid | Tax Assessment Tax Assessment Total Assessment is a certain percentage of the fair market value that is determined by local assessors to be the total taxable value of land and additions on the property. | Land | Improvement |
|---|---|---|---|---|
| 2024 | $4,984 | $134,900 | $30,100 | $104,800 |
| 2023 | $4,397 | $134,900 | $30,100 | $104,800 |
| 2022 | $4,449 | $134,900 | $30,100 | $104,800 |
| 2021 | $4,449 | $134,900 | $30,100 | $104,800 |
| 2020 | $4,464 | $134,900 | $30,100 | $104,800 |
| 2019 | $4,120 | $124,700 | $30,100 | $94,600 |
| 2018 | $4,038 | $124,700 | $30,100 | $94,600 |
| 2017 | $3,988 | $124,700 | $30,100 | $94,600 |
| 2016 | $3,809 | $124,700 | $30,100 | $94,600 |
| 2015 | $3,569 | $124,700 | $30,100 | $94,600 |
| 2014 | $2,803 | $124,700 | $30,100 | $94,600 |
Agents Affiliated with this Home
-
Christine Giacco

Seller's Agent in 2024
Christine Giacco
Patterson Schwartz
(302) 740-7955
7 in this area
52 Total Sales
-
Thomas Murphy

Buyer's Agent in 2024
Thomas Murphy
VRA Realty
(610) 416-9088
5 in this area
80 Total Sales
-
C
Seller's Agent in 2014
Corrina Brown
Patterson Schwartz
-
Charlie Schwartz

Seller Co-Listing Agent in 2014
Charlie Schwartz
Patterson Schwartz
(302) 234-5202
-
Victoria Dickinson

Buyer's Agent in 2014
Victoria Dickinson
Patterson Schwartz
(302) 429-7304
40 in this area
435 Total Sales
Map
Source: Bright MLS
MLS Number: 1003082138
APN: 08-008.00-056
- 1075 Yorklyn Rd
- 863 Yorklyn Rd
- 1047 Yorklyn Rd
- 1257 Old Wilmington Rd
- 514 Hemlock Dr
- 1101 Yorklyn Rd
- 823 Grande Ln
- 305 Bartram Ln E
- 2160 Brackenville Rd
- 404 Kimberley Rd
- 2913 Creek Rd
- 747 Morris Rd
- 11 Kenwick Rd
- 202 Clover Dr
- 520 Erickson Ave
- 230 Tree Top Ln
- 12 Foxview Cir
- 10 Equestrian Cir
- 683 Mc Govern Rd
- 42 Clouds Way
