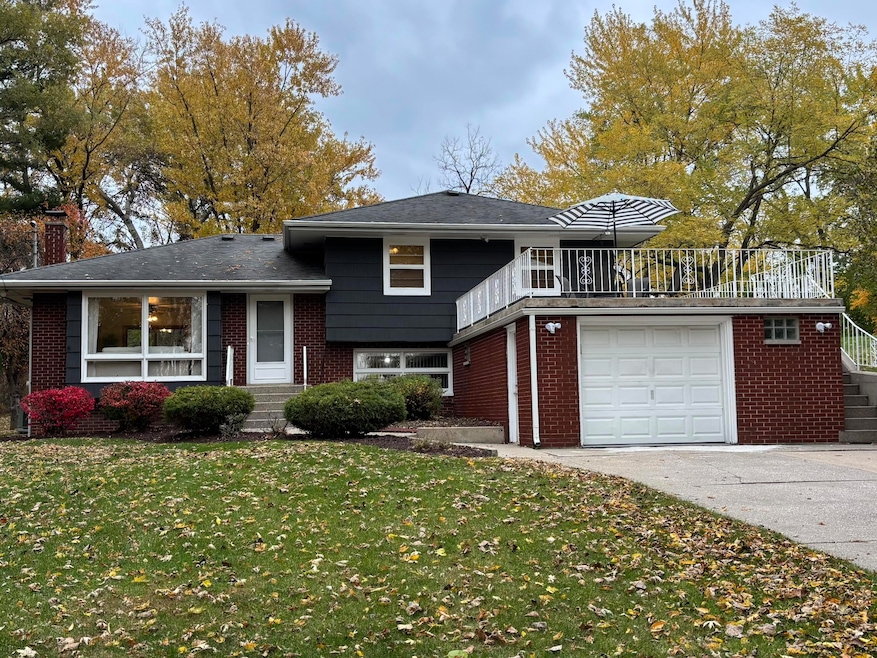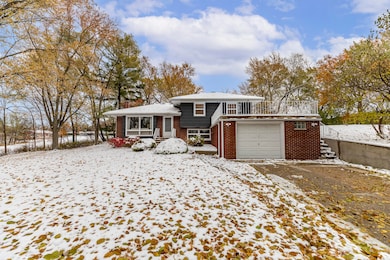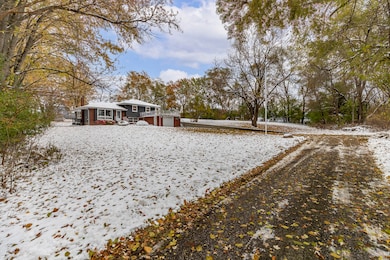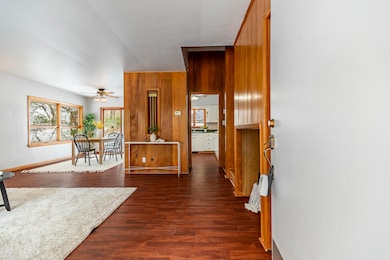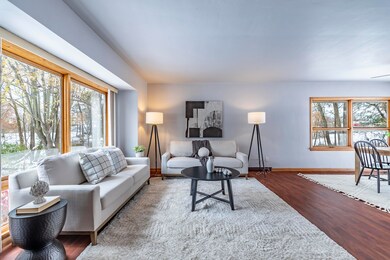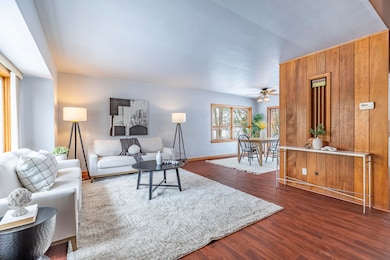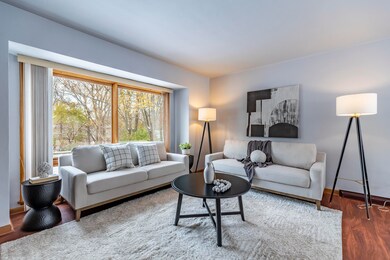839 Sunset Dr Schererville, IN 46375
Hartsdale NeighborhoodEstimated payment $2,336/month
Highlights
- Views of Trees
- Deck
- Wood Flooring
- James H. Watson Elementary School Rated A
- Wooded Lot
- Corner Lot
About This Home
3 bed 2 bath quad level home!! Welcome to this inviting and beautifully maintained 3-bedroom, 2-full-bath quad-level home tucked away on a quiet wooded lot -- offering the best of both worlds: serene privacy and convenient access to everything. The unique quad-level design provides distinct zones for living, entertaining and relaxing. The main level features a bright and airy living room with large picture windows framing the wooded view, a dining area that flows seamlessly into the kitchen, and sliding doors out to the spacious outdoor deck. The kitchen is well-appointed and functional with ample counter and cabinet space -- ideal for cooking, entertaining or everyday family life. On the upper level you'll find the primary bedroom plus two additional bedrooms, all comfortable in size. The lower levels provide additional versatile space -- think family room, home office, game room or whatever fits your lifestyle. The lower level bathroom includes a large jetted tub and shower. The lot is generous and well-landscaped, offering that tucked-away feeling yet located just minutes from shopping, restaurants, schools and major commuter routes. You truly get privacy without sacrificing convenience. Why This Home Stands Out-If you've been looking for a home that gives you a retreat-like setting rather than being on top of your neighbor, this property delivers. The wooded lot feels like a private oasis, yet you're not isolated and still close to everything! schedule a showing today!!!
Home Details
Home Type
- Single Family
Est. Annual Taxes
- $4,690
Year Built
- Built in 1957
Lot Details
- 0.49 Acre Lot
- Landscaped
- Corner Lot
- Wooded Lot
Parking
- 1.5 Car Attached Garage
- Garage Door Opener
- Off-Street Parking
Home Design
- Quad-Level Property
- Brick Foundation
Interior Spaces
- Wet Bar
- Wood Frame Window
- Aluminum Window Frames
- Living Room
- Dining Room
- Views of Trees
- Fire and Smoke Detector
- Basement
Kitchen
- Range Hood
- Dishwasher
Flooring
- Wood
- Carpet
- Linoleum
- Tile
Bedrooms and Bathrooms
- 3 Bedrooms
- 2 Full Bathrooms
- Spa Bath
Laundry
- Laundry Room
- Laundry on lower level
- Dryer
- Washer
Outdoor Features
- Deck
- Patio
- Front Porch
Utilities
- Forced Air Heating and Cooling System
- Heating System Uses Natural Gas
Community Details
- No Home Owners Association
- Schillings Add 01 Subdivision
Listing and Financial Details
- Assessor Parcel Number 451117477002000036
Map
Home Values in the Area
Average Home Value in this Area
Tax History
| Year | Tax Paid | Tax Assessment Tax Assessment Total Assessment is a certain percentage of the fair market value that is determined by local assessors to be the total taxable value of land and additions on the property. | Land | Improvement |
|---|---|---|---|---|
| 2024 | $5,329 | $279,000 | $73,700 | $205,300 |
| 2023 | $4,597 | $261,700 | $73,700 | $188,000 |
| 2022 | $4,531 | $245,700 | $73,700 | $172,000 |
| 2021 | $4,241 | $233,100 | $73,700 | $159,400 |
| 2020 | $3,964 | $212,300 | $57,000 | $155,300 |
| 2019 | $3,464 | $169,300 | $40,400 | $128,900 |
| 2018 | $3,382 | $163,100 | $40,400 | $122,700 |
| 2017 | $3,131 | $159,600 | $40,400 | $119,200 |
| 2016 | $3,239 | $165,100 | $40,400 | $124,700 |
| 2014 | $3,072 | $163,800 | $40,400 | $123,400 |
| 2013 | $3,087 | $160,100 | $40,400 | $119,700 |
Property History
| Date | Event | Price | List to Sale | Price per Sq Ft |
|---|---|---|---|---|
| 11/07/2025 11/07/25 | For Sale | $369,000 | -- | $205 / Sq Ft |
Source: Northwest Indiana Association of REALTORS®
MLS Number: 830568
APN: 45-11-17-477-002.000-036
- 2238 Meadow Ln
- 2218 Meadow Ln
- 716 Moraine Trace Unit 3
- 11435 Mcintosh Ln
- 2213 June Dr
- 2438 Braeburn Place
- 11401 W 78th Ct
- 506 Concord Place
- 2411 Canterbury Place
- 2530 Bennington Ave
- 8080 Us Highway 41
- 2324 Robinhood Blvd
- 2120 Robinhood Blvd
- 402 Iroquois St
- 2129 Normandy Rd
- 12201 80th Place
- 431 Hilbrich Dr
- 8043 Northcote Ct
- 238 Bach Rd
- 1218 Lakeview Dr
- 801 Sherwood Lake Dr
- 11232 W 80th Ct
- 334 Little John Dr
- 21 W Joliet St Unit 2-up
- 1905 Austin Ave
- 560 Kathleen Dr Unit ID1301332P
- 710 Knoxbury Dr Unit 1
- 706 Christy Ln Unit ID1301331P
- 1545 Bristol Ln
- 10450 W 93rd Ave
- 214 Plum Creek Dr Unit 2A
- 6939 W 85th Ave
- 1445 Grandview Ct
- 1141 Portmarnock Ct
- 2608 Morningside Dr
- 2701 Morningside Dr Unit 1
- 10087 Raven Wood Dr Unit 10087
- 1028 Harrison Ave
- 6643 Prairie Rose Dr
- 920 Victoria Cir Unit 920
