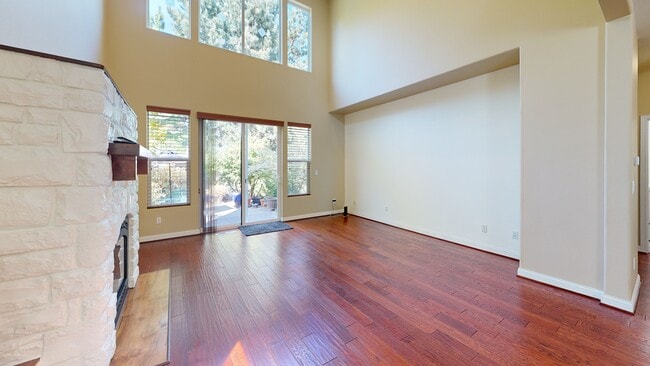Now offered at a new price! Experience the best of Pacific Northwest living in this beautifully maintained 4-bedroom, 2.5-bath Troutdale home, where comfort, flexibility, and location come together effortlessly. The spacious main-level primary suite includes a soaking garden tub, walk-in shower, and custom-built closet for organized living. Upstairs, an oversized second suite provides ideal flexibility for guests, multi-generational living, or a creative retreat.The light-filled great room features vaulted ceilings and a cozy gas fireplace, while the upgraded kitchen offers modern finishes, ample cabinetry, and room to gather. A front flex room easily serves as a home office, den, or dining area, and the upstairs loft adds bonus space for media, play, or fitness. Beautiful flooring throughout and a convenient laundry room with a utility sink enhance everyday comfort.Step outside to a private, landscaped backyard and patio—perfect for entertaining, relaxing, or playtime with pets and family. Located in the heart of Troutdale, known as the Gateway to the Columbia River Gorge, this home is minutes from parks and playgrounds, Historic Troutdale’s charming shops and restaurants, outlet shopping, and scenic outdoor adventures. With easy access to I-84, Portland International Airport, Mt. Hood, and downtown Portland, this move-in-ready home blends small-town charm with city convenience. Freshly priced and ready to welcome its next chapter!






