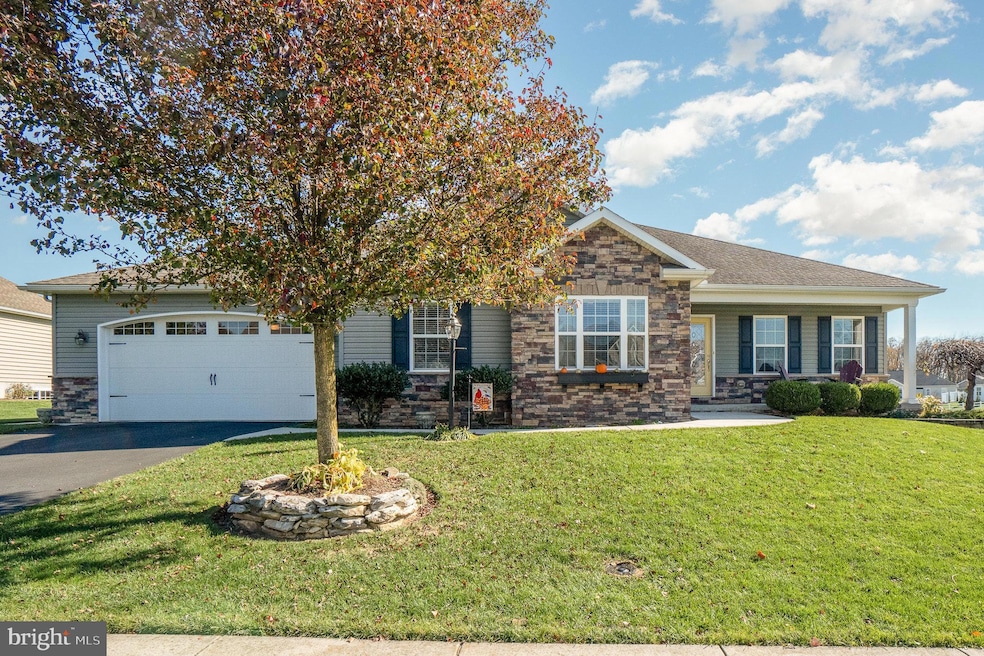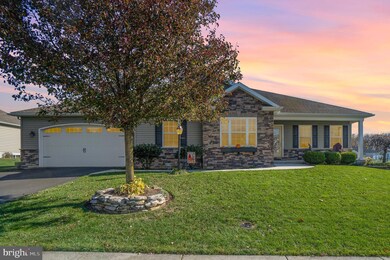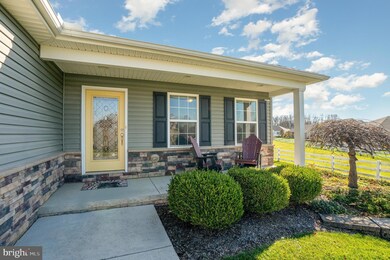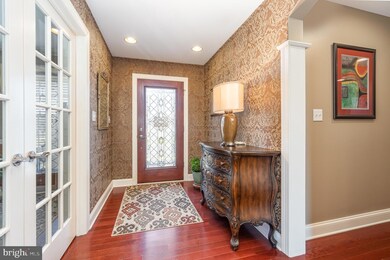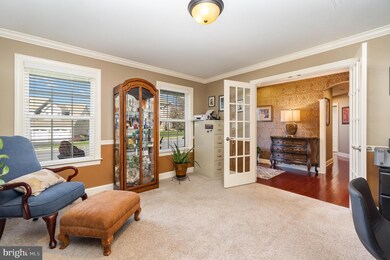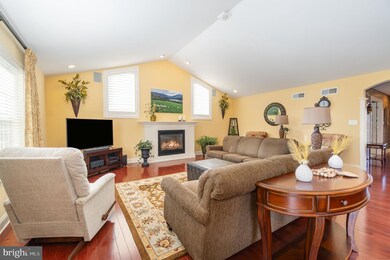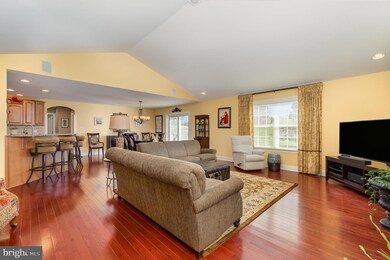
839 Tamanini Way Mechanicsburg, PA 17055
Monroe Township NeighborhoodEstimated Value: $443,000 - $620,374
Highlights
- Gourmet Kitchen
- Open Floorplan
- Recreation Room
- Monroe Elementary School Rated A-
- Craftsman Architecture
- Cathedral Ceiling
About This Home
As of December 2023BETTER THAN NEW - this stunning property boasts 4 bedrooms, 2.5 bathrooms, an open floor plan, and many builder upgrades including cherry-stained oak hardwood throughout main living areas. The basement has been finished and designed for multiple areas of fun and entertaining, and also includes the 4th bedroom, half bath, and custom made storage system. The spacious backyard has lighted hardscape patio, firepit, and Sunsetter awning that is perfect for relaxing and entertaining. The natural gas whole-house Generac generator is 2 years old, and provides peace of mind. Inside is perfect for hosting with its open-concept living room and kitchen that shows off the custom designed doorways. The Primary suite offers a tranquil escape with a luxurious en-suite bathroom and 13'x8' walk-in closet, complete with double hanging racks, shelving, and shoe units. This home is located in a prime location with easy access to shopping, dining, and major highway routes. Do not miss out on the opportunity to make this house your dream home. Schedule a viewing today!
Last Listed By
Keller Williams of Central PA License #RS210140L Listed on: 11/09/2023

Home Details
Home Type
- Single Family
Est. Annual Taxes
- $5,264
Year Built
- Built in 2011
Lot Details
- 0.29 Acre Lot
- Backs To Open Common Area
- Infill Lot
- West Facing Home
- Stone Retaining Walls
- Landscaped
- Extensive Hardscape
- Back, Front, and Side Yard
- Property is in excellent condition
HOA Fees
- $17 Monthly HOA Fees
Parking
- 2 Car Direct Access Garage
- 2 Driveway Spaces
- Front Facing Garage
- Garage Door Opener
- On-Street Parking
Home Design
- Craftsman Architecture
- Rambler Architecture
- Hip Roof Shape
- Poured Concrete
- Frame Construction
- Pitched Roof
- Fiberglass Roof
- Vinyl Siding
- Concrete Perimeter Foundation
- CPVC or PVC Pipes
Interior Spaces
- Property has 1 Level
- Open Floorplan
- Sound System
- Bar
- Cathedral Ceiling
- Ceiling Fan
- Recessed Lighting
- Fireplace Mantel
- Gas Fireplace
- Insulated Windows
- Double Hung Windows
- Window Screens
- Sliding Doors
- Insulated Doors
- Entrance Foyer
- Family Room Off Kitchen
- Living Room
- Dining Room
- Den
- Recreation Room
- Storage Room
- Utility Room
- Garden Views
- Fire Escape
Kitchen
- Gourmet Kitchen
- Breakfast Area or Nook
- Electric Oven or Range
- Built-In Microwave
- Dishwasher
- Upgraded Countertops
- Disposal
Flooring
- Wood
- Carpet
- Tile or Brick
Bedrooms and Bathrooms
- En-Suite Primary Bedroom
- En-Suite Bathroom
- Walk-In Closet
- Bathtub with Shower
- Walk-in Shower
Laundry
- Laundry Room
- Laundry on main level
- Electric Dryer
- Washer
Finished Basement
- Heated Basement
- Basement Fills Entire Space Under The House
- Walk-Up Access
- Connecting Stairway
- Interior and Side Basement Entry
- Drainage System
- Sump Pump
- Shelving
- Basement Windows
Eco-Friendly Details
- Energy-Efficient Windows
Outdoor Features
- Patio
- Exterior Lighting
Schools
- Monroe Elementary School
- Eagle View Middle School
- Cumberland Valley High School
Utilities
- Forced Air Heating and Cooling System
- Cooling System Utilizes Natural Gas
- Dehumidifier
- 200+ Amp Service
- Power Generator
- Natural Gas Water Heater
- Water Conditioner is Owned
- Municipal Trash
- Cable TV Available
Community Details
- $200 Capital Contribution Fee
- Association fees include common area maintenance
- Trindle Station HOA
- Built by Tamanini Homes
- Trindle Station Subdivision, Franklin Floorplan
Listing and Financial Details
- Tax Lot 98
- Assessor Parcel Number 22-09-0541-048
Ownership History
Purchase Details
Home Financials for this Owner
Home Financials are based on the most recent Mortgage that was taken out on this home.Similar Homes in Mechanicsburg, PA
Home Values in the Area
Average Home Value in this Area
Purchase History
| Date | Buyer | Sale Price | Title Company |
|---|---|---|---|
| Cruso Christina | $587,000 | Hershey Abstract |
Mortgage History
| Date | Status | Borrower | Loan Amount |
|---|---|---|---|
| Open | Cruso Christina | $469,600 | |
| Previous Owner | Jordan William M | $50,000 |
Property History
| Date | Event | Price | Change | Sq Ft Price |
|---|---|---|---|---|
| 12/08/2023 12/08/23 | Sold | $587,000 | +4.3% | $135 / Sq Ft |
| 11/12/2023 11/12/23 | Pending | -- | -- | -- |
| 11/09/2023 11/09/23 | For Sale | $563,000 | -- | $130 / Sq Ft |
Tax History Compared to Growth
Tax History
| Year | Tax Paid | Tax Assessment Tax Assessment Total Assessment is a certain percentage of the fair market value that is determined by local assessors to be the total taxable value of land and additions on the property. | Land | Improvement |
|---|---|---|---|---|
| 2025 | $6,281 | $406,000 | $135,300 | $270,700 |
| 2024 | $5,962 | $406,000 | $135,300 | $270,700 |
| 2023 | $5,264 | $378,400 | $135,300 | $243,100 |
| 2022 | $5,128 | $378,400 | $135,300 | $243,100 |
| 2021 | $5,012 | $378,400 | $135,300 | $243,100 |
| 2020 | $4,914 | $378,400 | $135,300 | $243,100 |
| 2019 | $4,799 | $378,400 | $135,300 | $243,100 |
| 2018 | $4,705 | $378,400 | $135,300 | $243,100 |
| 2017 | $4,617 | $378,400 | $135,300 | $243,100 |
| 2016 | -- | $378,400 | $135,300 | $243,100 |
| 2015 | -- | $378,400 | $135,300 | $243,100 |
| 2014 | -- | $378,400 | $135,300 | $243,100 |
Agents Affiliated with this Home
-
Lisa Bankert-Buck

Seller's Agent in 2023
Lisa Bankert-Buck
Keller Williams of Central PA
(717) 319-2277
1 in this area
22 Total Sales
-
Linda Mehaffie

Buyer's Agent in 2023
Linda Mehaffie
RE/MAX
(717) 608-5990
1 in this area
133 Total Sales
Map
Source: Bright MLS
MLS Number: PACB2025804
APN: 22-09-0541-048
- 51 Franklin Dr
- 757 Barn Swallow Way
- 545 Joseph Ct
- 547 Joseph Ct
- 911 Nixon Dr
- 1287 W Trindle Rd
- 104 S George St
- 419 S Broad St
- 623 W Main St
- 497 Glenn St
- 1217 Gross Dr
- 6 Briar Gate Rd
- 6 Briargate Rd
- 305 W Elmwood Ave
- 423 W Simpson St
- 17 Clouser Road Spur
- 422 W Simpson St
- 103 Notting Hill Ct
- 116 Kensington Place
- 152 Independence Way
- 839 Tamanini Way
- 837 Tamanini Way
- 1234 Tamanini Way
- Lot 62 Tamanini Way Unit TRINDLE STATION
- Lot 75 Tamanini Way
- Lot 20 Tamanini Way
- 823 Genevieve Dr
- 841 Tamanini Way
- 840 Tamanini Way
- 842 Tamanini Way
- 821 Genevieve Dr
- 835 Tamanini Way
- 54 Franklin Dr
- 820 Genevieve Dr
- 838 Tamanini Way
- 56 Franklin Dr
- Lot 89 Genevieve Dr
- 101 Tamanini Way
- lot 28 Tamanini Way
- 836 Tamanini Way
