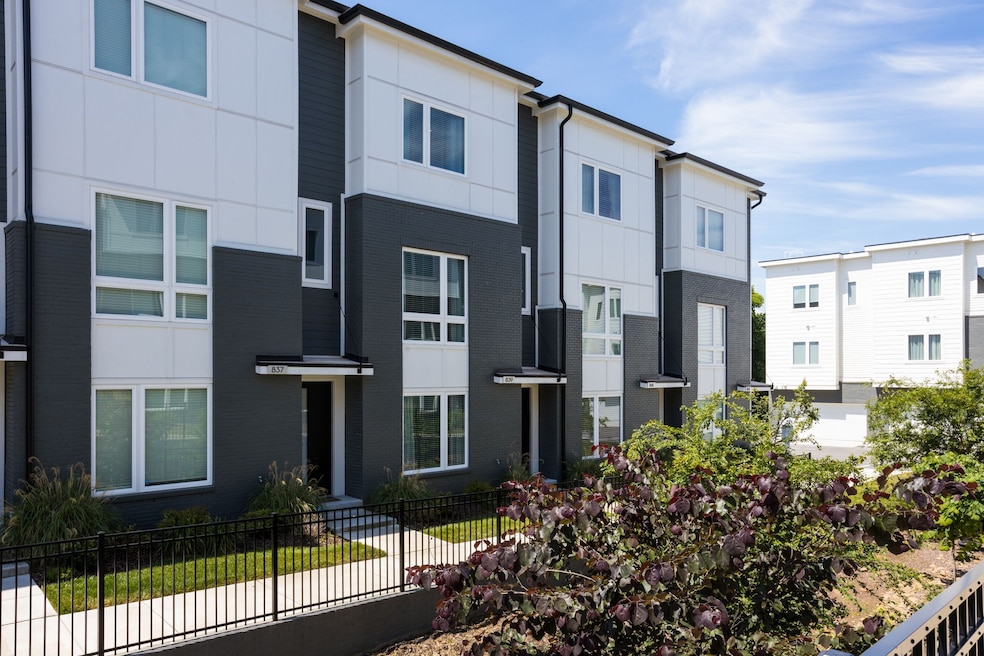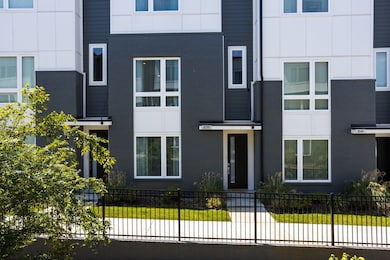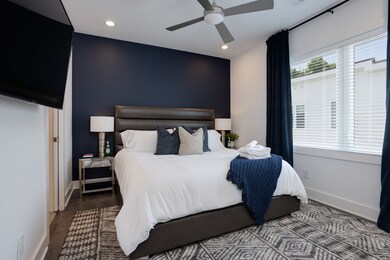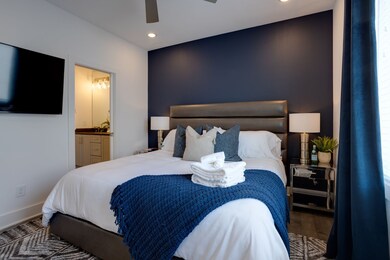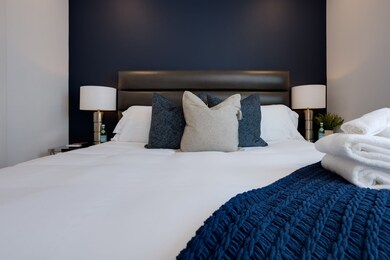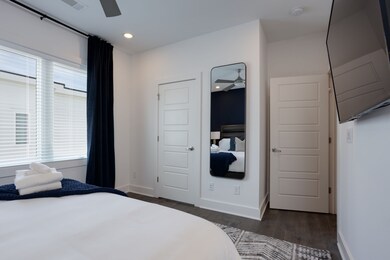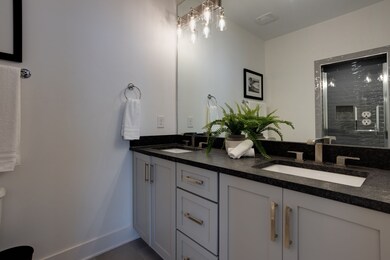839 Vibe Place Nashville, TN 37216
East Hill NeighborhoodHighlights
- No HOA
- Cooling Available
- Central Heating
- 2 Car Attached Garage
- Smart Locks
- Ceiling Fan
About This Home
Beautiful home close to restaurants/nightlife/downtown. The open floor plan features a kitchen with a gas stove and leathered granite countertops. Solid surface flooring throughout, first floor has concrete flooring, while the second and third levels have hardwoods. Equipped with high-efficiency appliances, app-controlled HVAC, Nest thermostats, a tankless water heater, and LED lighting. The primary suite includes a walk-in shower with a seating area. Don’t miss this great opportunity! 2 car garage makes for easy access in all weather conditions and secure parking. FURNISHED option available for $2800/mo.
Listing Agent
Onward Real Estate Brokerage Phone: 6158382202 License #368767 Listed on: 05/22/2025

Townhouse Details
Home Type
- Townhome
Est. Annual Taxes
- $5,001
Year Built
- Built in 2019
Parking
- 2 Car Attached Garage
Home Design
- Brick Exterior Construction
- Slab Foundation
Interior Spaces
- 1,582 Sq Ft Home
- Property has 3 Levels
- Furnished or left unfurnished upon request
- Ceiling Fan
- Interior Storage Closet
- Concrete Flooring
Kitchen
- Oven or Range
- Microwave
- Dishwasher
Bedrooms and Bathrooms
- 3 Bedrooms | 1 Main Level Bedroom
- 3 Full Bathrooms
Laundry
- Dryer
- Washer
Home Security
- Smart Locks
- Smart Thermostat
Schools
- Hattie Cotton Elementary School
- Gra-Mar Middle School
- Maplewood Comp High School
Utilities
- Cooling Available
- Central Heating
Listing and Financial Details
- Property Available on 6/1/25
- Assessor Parcel Number 072063H02600CO
Community Details
Overview
- No Home Owners Association
- Vibe Homeowners Association Subdivision
Pet Policy
- Pets Allowed
Map
Source: Realtracs
MLS Number: 2889775
APN: 072-06-3H-026-00
- 849 Vibe Place
- 802 Vibe Place
- 819 Vibe Place
- 825 Vibe Place
- 1049 E Trinity Ln
- 1045 E Trinity Ln Unit A
- 1043 E Trinity Ln
- 1041 E Trinity Ln Unit 419
- 1041 E Trinity Ln Unit 312
- 1041 E Trinity Ln Unit 211
- 1042 Zophi St
- 1069F E Trinity Ln
- 935B Spain Ave
- 1007 Spain Ave
- 1080 Zophi St Unit A
- 940 Spain Ave
- 914 Elvira Ave Unit A
- 932 Elvira Ave
- 1118 Litton Ave Unit 317
- 1118 Litton Ave Unit 218
