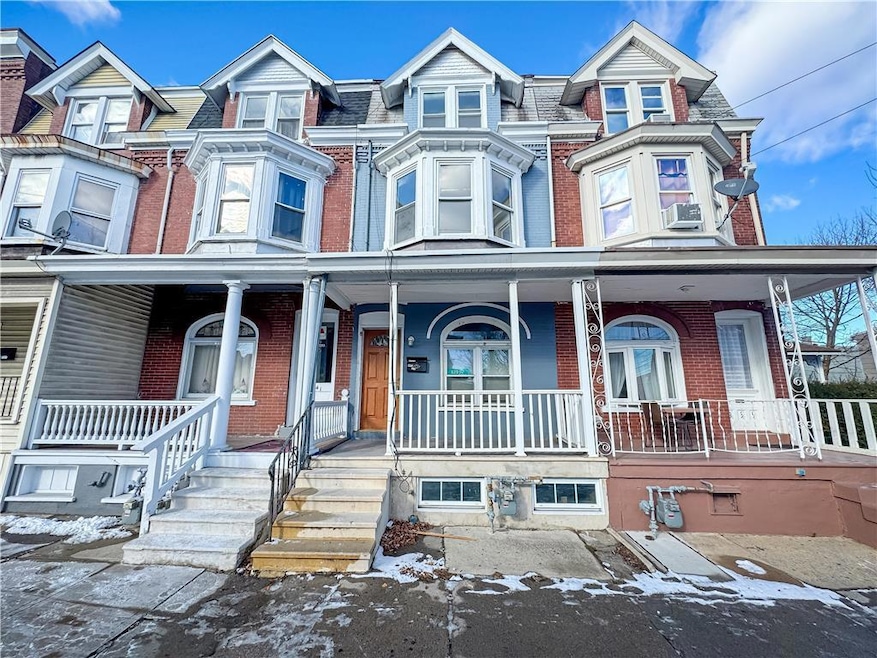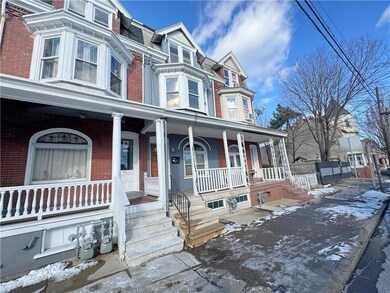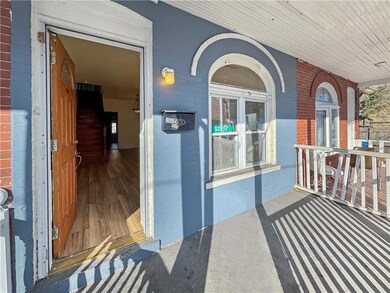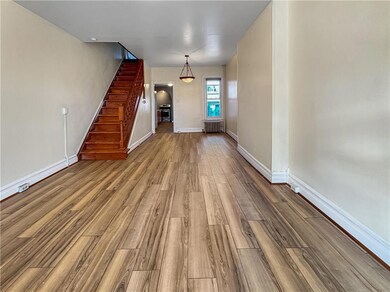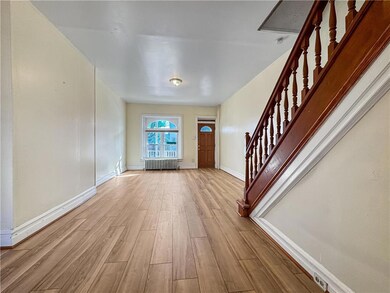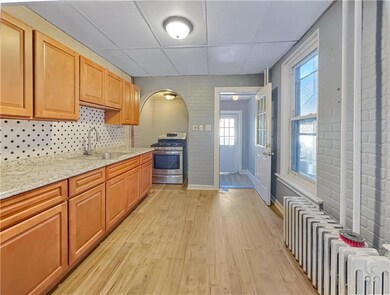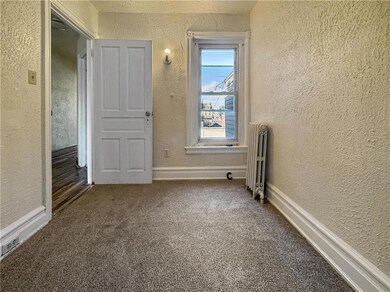
839 W Tilghman St Allentown, PA 18102
Center City NeighborhoodHighlights
- Colonial Architecture
- Fenced Yard
- Dining Room
- Covered Patio or Porch
- Eat-In Kitchen
- Wall to Wall Carpet
About This Home
As of April 2025A covered porch provides the perfect introduction to this amazing home located in Central Allentown. A charming home offering ample space with five bedrooms across multiple floors of living space. The spacious living room flows seamlessly into a dining area with wide planked vinyl flooring. The modern kitchen features an incredible amount of cabinet and counter space, stainless steel appliances, and unique exposed brick walls. A mud room is conveniently attached to the kitchen as well as a half bath. On the second level are three bedrooms with plush wall to wall carpeting and neutral color schemes and one full bathroom with built in storage! Two more bedrooms can be found on the third floor. Plus pre-built raised garden beds in the backyard. Close to major routes 22, 78 and so much more! Schedule a tour today.
Last Agent to Sell the Property
Freeby Lai Real Estate License #RM426134 Listed on: 01/10/2025
Townhouse Details
Home Type
- Townhome
Est. Annual Taxes
- $1,868
Year Built
- Built in 1910
Lot Details
- 1,529 Sq Ft Lot
- Fenced Yard
Home Design
- Colonial Architecture
- Brick Exterior Construction
- Asphalt Roof
Interior Spaces
- 1,413 Sq Ft Home
- 3-Story Property
- Dining Room
- Basement Fills Entire Space Under The House
Kitchen
- Eat-In Kitchen
- Gas Oven
- Dishwasher
Flooring
- Wall to Wall Carpet
- Laminate
Bedrooms and Bathrooms
- 5 Bedrooms
Parking
- Parking Pad
- On-Street Parking
- Off-Street Parking
Outdoor Features
- Covered Patio or Porch
Schools
- Washington Elementary School
- Trexler Middle School
- William Allen High School
Utilities
- Heating System Uses Gas
- Gas Water Heater
Listing and Financial Details
- Assessor Parcel Number 549783751814-00001
Ownership History
Purchase Details
Home Financials for this Owner
Home Financials are based on the most recent Mortgage that was taken out on this home.Purchase Details
Home Financials for this Owner
Home Financials are based on the most recent Mortgage that was taken out on this home.Purchase Details
Home Financials for this Owner
Home Financials are based on the most recent Mortgage that was taken out on this home.Purchase Details
Similar Homes in Allentown, PA
Home Values in the Area
Average Home Value in this Area
Purchase History
| Date | Type | Sale Price | Title Company |
|---|---|---|---|
| Deed | $79,000 | None Available | |
| Warranty Deed | $95,000 | None Available | |
| Deed | $66,500 | Penn Title Inc | |
| Quit Claim Deed | -- | -- |
Mortgage History
| Date | Status | Loan Amount | Loan Type |
|---|---|---|---|
| Previous Owner | $76,000 | Fannie Mae Freddie Mac | |
| Previous Owner | $53,200 | Purchase Money Mortgage |
Property History
| Date | Event | Price | Change | Sq Ft Price |
|---|---|---|---|---|
| 04/01/2025 04/01/25 | Sold | $215,000 | -1.3% | $152 / Sq Ft |
| 03/09/2025 03/09/25 | Pending | -- | -- | -- |
| 02/15/2025 02/15/25 | Price Changed | $217,900 | -0.9% | $154 / Sq Ft |
| 01/10/2025 01/10/25 | For Sale | $219,900 | +178.4% | $156 / Sq Ft |
| 04/22/2020 04/22/20 | Sold | $79,000 | -4.7% | $56 / Sq Ft |
| 03/04/2020 03/04/20 | Pending | -- | -- | -- |
| 10/04/2019 10/04/19 | Price Changed | $82,900 | -4.6% | $59 / Sq Ft |
| 08/07/2019 08/07/19 | Price Changed | $86,900 | -3.3% | $62 / Sq Ft |
| 03/24/2019 03/24/19 | For Sale | $89,900 | +23.2% | $64 / Sq Ft |
| 06/29/2018 06/29/18 | Sold | $73,000 | -8.6% | $52 / Sq Ft |
| 05/01/2018 05/01/18 | Pending | -- | -- | -- |
| 04/26/2018 04/26/18 | For Sale | $79,900 | -- | $57 / Sq Ft |
Tax History Compared to Growth
Tax History
| Year | Tax Paid | Tax Assessment Tax Assessment Total Assessment is a certain percentage of the fair market value that is determined by local assessors to be the total taxable value of land and additions on the property. | Land | Improvement |
|---|---|---|---|---|
| 2025 | $2,186 | $67,900 | $4,700 | $63,200 |
| 2024 | $2,186 | $67,900 | $4,700 | $63,200 |
| 2023 | $2,186 | $67,900 | $4,700 | $63,200 |
| 2022 | $2,109 | $67,900 | $63,200 | $4,700 |
| 2021 | $2,066 | $67,900 | $4,700 | $63,200 |
| 2020 | $2,012 | $67,900 | $4,700 | $63,200 |
| 2019 | $1,979 | $67,900 | $4,700 | $63,200 |
| 2018 | $1,850 | $67,900 | $4,700 | $63,200 |
| 2017 | $1,802 | $67,900 | $4,700 | $63,200 |
| 2016 | -- | $67,900 | $4,700 | $63,200 |
| 2015 | -- | $67,900 | $4,700 | $63,200 |
| 2014 | -- | $67,900 | $4,700 | $63,200 |
Agents Affiliated with this Home
-
Jason Freeby

Seller's Agent in 2025
Jason Freeby
Freeby Lai Real Estate
(908) 572-0722
32 in this area
708 Total Sales
-
Jie Zhou
J
Seller Co-Listing Agent in 2025
Jie Zhou
RE/MAX
(484) 546-3602
14 in this area
83 Total Sales
-
Madeline Rodriguez
M
Buyer's Agent in 2025
Madeline Rodriguez
Smart Way America Realty
(610) 570-9896
3 in this area
29 Total Sales
-
M
Seller's Agent in 2020
Melissa Sterner
Keller Williams Allentown
-
Jocelyn Iglesia

Buyer's Agent in 2020
Jocelyn Iglesia
United RealEstate Strive212 LV
(484) 201-7842
31 in this area
108 Total Sales
-
Danny Diaz
D
Buyer Co-Listing Agent in 2020
Danny Diaz
United RealEstate Strive212 LV
(484) 201-7102
11 in this area
38 Total Sales
Map
Source: Greater Lehigh Valley REALTORS®
MLS Number: 750758
APN: 549783752849-1
- 914 W Green St
- 917 W Tilghman St
- 809 W Tilghman St
- 726 N Eighth St
- 737 N 8th St
- 618 N New St
- 543 N Fountain St
- 614 N New St
- 516 N Lumber St
- 531 N 8th St
- 515 N Lumber St Unit 3
- 748 N 10th St
- 740 W Cedar St
- 925 W Liberty St
- 741 W Cedar St
- 721 W Cedar St
- 719 W Cedar St
- 640 Park St
- 719 N 11th St
- 730 W Liberty St
