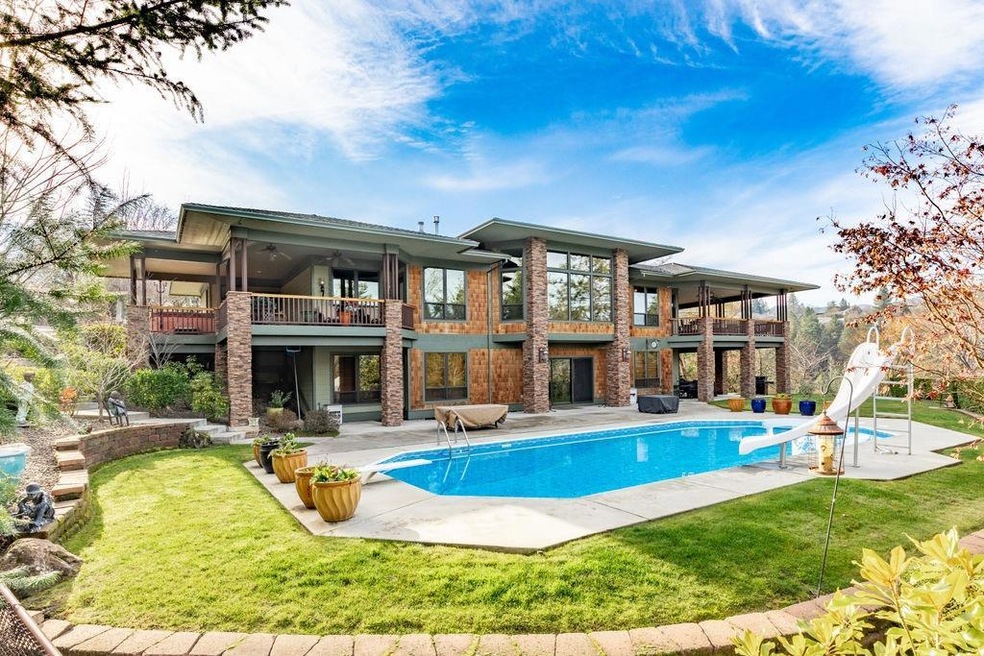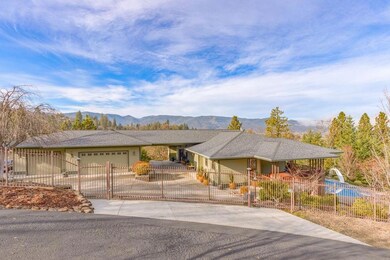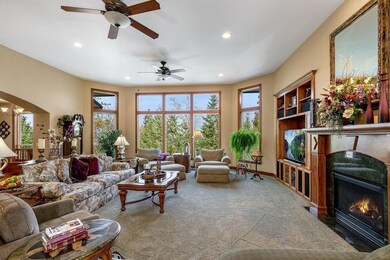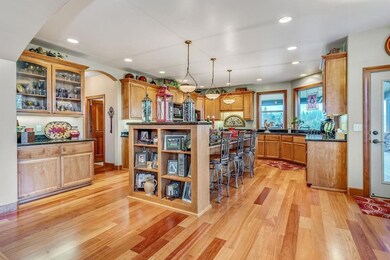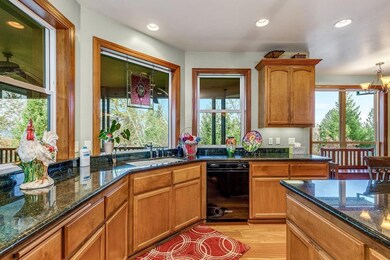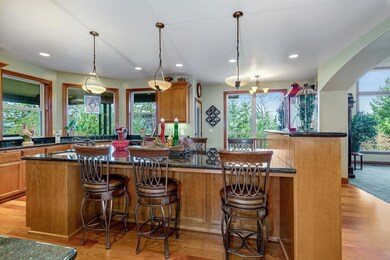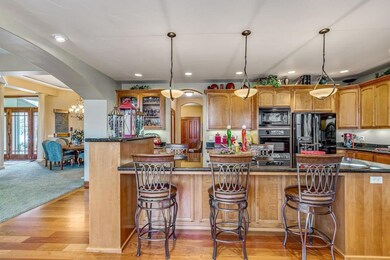
839 Wells Fargo Loop Jacksonville, OR 97530
Jacksonville NeighborhoodEstimated Value: $1,273,000 - $1,592,000
Highlights
- Spa
- Mountain View
- Wood Flooring
- 1.07 Acre Lot
- Deck
- Main Floor Primary Bedroom
About This Home
As of February 2020Spectacular home on a 1.07 acre view lot in a prestigious neighborhood, only blocks from historic Jacksonville. This custom built home was designed for the site to maximize views and privacy. Gated entry with a circular driveway and large portico entry. Beautiful kitchen, designed for entertaining and those who love to cook; equipped with 10 ft. long island, Wolf range, walnut cabinetry, cherry hardwood floors, and walk-in pantry. High vaulted ceilings with 9 ft tall windows. Built-ins throughout. The master suite and a large, open great room are on the main level. Downstairs has a large recreation room with a wet bar. Each bedroom has it's own bathroom. The home has 1,100 sq. ft. of deck space. Over half of the deck space is covered with powder coated steel railings. Oversized, 3+ car garage. Separate 1,000 sq. ft. guest house. Large, salt water, solar heated pool. This home has all city services. The entire property is fenced. This home is meticulously cared for.
Last Agent to Sell the Property
John L. Scott Medford Brokerage Phone: 541-840-7225 License #920600118 Listed on: 01/06/2020

Home Details
Home Type
- Single Family
Est. Annual Taxes
- $10,131
Year Built
- Built in 2004
Lot Details
- 1.07 Acre Lot
- Fenced
- Property is zoned UR-5, UR-5
Parking
- 3 Car Detached Garage
- Driveway
Property Views
- Mountain
- Territorial
Home Design
- Frame Construction
- Composition Roof
- Concrete Perimeter Foundation
Interior Spaces
- 4,377 Sq Ft Home
- 2-Story Property
- Wet Bar
- Ceiling Fan
- Double Pane Windows
- Natural lighting in basement
Kitchen
- Double Oven
- Cooktop
- Microwave
- Dishwasher
- Kitchen Island
- Disposal
Flooring
- Wood
- Carpet
Bedrooms and Bathrooms
- 4 Bedrooms
- Primary Bedroom on Main
- Walk-In Closet
- 4 Full Bathrooms
- Hydromassage or Jetted Bathtub
Pool
- Spa
- Outdoor Pool
Outdoor Features
- Deck
- Patio
Additional Homes
- 1,000 SF Accessory Dwelling Unit
- Accessory Dwelling Unit (ADU)
Schools
- Jacksonville Elementary School
- Mcloughlin Middle School
- South Medford High School
Utilities
- Forced Air Heating and Cooling System
- Heating System Uses Natural Gas
Community Details
- Built by Scott Goings
Listing and Financial Details
- Assessor Parcel Number 10975224
Ownership History
Purchase Details
Home Financials for this Owner
Home Financials are based on the most recent Mortgage that was taken out on this home.Purchase Details
Home Financials for this Owner
Home Financials are based on the most recent Mortgage that was taken out on this home.Purchase Details
Similar Homes in Jacksonville, OR
Home Values in the Area
Average Home Value in this Area
Purchase History
| Date | Buyer | Sale Price | Title Company |
|---|---|---|---|
| Gonzalez Juan | $1,000,000 | First American | |
| Hill Judith Ann | -- | Title Source | |
| Hill Richard Mark | -- | None Available |
Mortgage History
| Date | Status | Borrower | Loan Amount |
|---|---|---|---|
| Previous Owner | Hill Judith Ann | $200,000 | |
| Previous Owner | Hill Judy Ann | $156,900 | |
| Previous Owner | Hill Judith Ann | $300,000 | |
| Previous Owner | Hill Richard M | $150,000 | |
| Previous Owner | Hill Richard M | $333,700 |
Property History
| Date | Event | Price | Change | Sq Ft Price |
|---|---|---|---|---|
| 02/21/2020 02/21/20 | Sold | $1,000,000 | -4.8% | $228 / Sq Ft |
| 01/16/2020 01/16/20 | Pending | -- | -- | -- |
| 01/06/2020 01/06/20 | For Sale | $1,050,000 | -- | $240 / Sq Ft |
Tax History Compared to Growth
Tax History
| Year | Tax Paid | Tax Assessment Tax Assessment Total Assessment is a certain percentage of the fair market value that is determined by local assessors to be the total taxable value of land and additions on the property. | Land | Improvement |
|---|---|---|---|---|
| 2024 | $11,605 | $957,990 | $253,220 | $704,770 |
| 2023 | $11,192 | $930,090 | $245,850 | $684,240 |
| 2022 | $10,866 | $930,090 | $245,850 | $684,240 |
| 2021 | $10,601 | $903,000 | $238,690 | $664,310 |
| 2020 | $10,359 | $876,700 | $231,740 | $644,960 |
| 2019 | $10,131 | $826,380 | $218,440 | $607,940 |
| 2018 | $9,882 | $802,320 | $212,090 | $590,230 |
| 2017 | $9,734 | $802,320 | $212,090 | $590,230 |
| 2016 | $9,603 | $756,280 | $199,910 | $556,370 |
| 2015 | $9,195 | $756,280 | $199,910 | $556,370 |
| 2014 | $9,069 | $712,880 | $188,430 | $524,450 |
Agents Affiliated with this Home
-
Shannon Mahar-Krug

Seller's Agent in 2020
Shannon Mahar-Krug
John L. Scott Medford
(541) 840-7225
1 in this area
264 Total Sales
-
John Kozaczuk

Buyer's Agent in 2020
John Kozaczuk
RE/MAX
13 Total Sales
Map
Source: Oregon Datashare
MLS Number: 103009062
APN: 10975224
- 840 Wells Fargo Loop
- 825 Royal Ln
- 855 Wells Fargo Loop
- 225 Coachman Dr
- 327 Laurelwood Dr
- 320 Coachman Dr
- 443 Conestoga Cir
- 15 Vineyard View Cir
- 535 Scenic Dr
- 645 E California St
- 45 Vineyard View Cir Unit 10
- 540 E California St
- 120 Mccully Ln
- 110 Mccully Ln
- 108 Mccully Ln
- 440 G St
- 700 Hueners Ln
- 111 Mccully Ln
- 645 S 5th St
- 420 S 5th St
- 839 Wells Fargo Loop
- 835 Wells Fargo Loop
- 857 Wells Fargo Loop
- 805 Wells Fargo Loop
- 850 Wells Fargo Loop
- 845 Wells Fargo Loop
- 830 Wells Fargo Loop
- 820 Wells Fargo Loop
- 830 Royal Ln
- 820 Royal Ln Unit 3
- 820 Royal Ln
- 215 Wells Fargo Dr
- 835 Royal Ln
- 829 Royal Ln
- 115 Wells Fargo
- 230 Wells Fargo Dr
- 240 Wells Fargo Dr
- 250 Wells Fargo Dr
- 120 Wells Fargo Dr
- 0 Wells Fargo Dr
