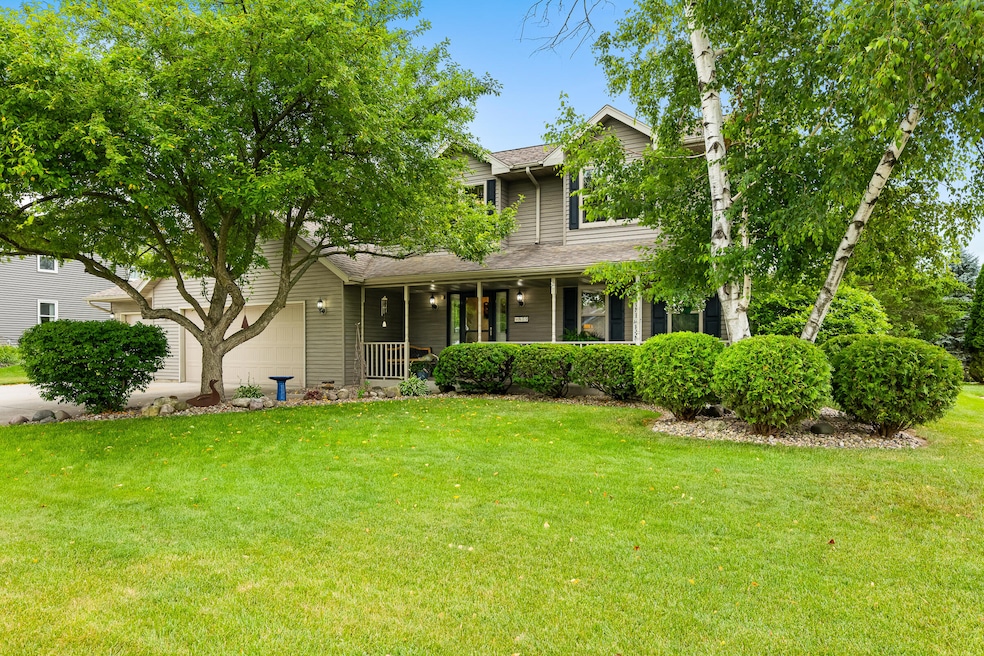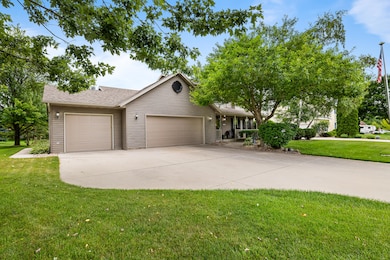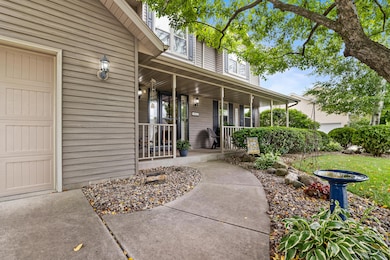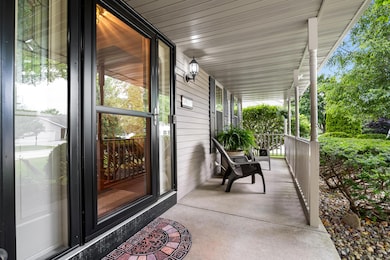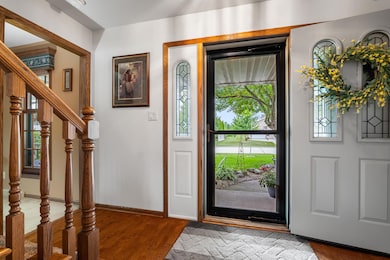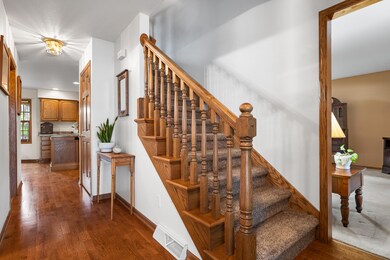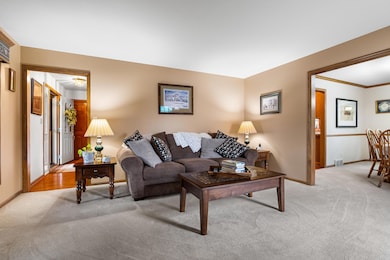
839 Woodview Ave Sheboygan Falls, WI 53085
Estimated payment $3,294/month
Highlights
- Popular Property
- Vaulted Ceiling
- Wet Bar
- Contemporary Architecture
- 3 Car Attached Garage
- Walk-In Closet
About This Home
Welcome to the sought-after River Oaks subdivision in Sheboygan Falls! This wonderful home is meticulously maintained & offers over 3,200 sq ft of comfortable living space with 3 spacious bedrooms, 2 full and 2 half baths, and quality finishes throughout. The additional 3 Car Garage, Large finished basement with Bar Area, and Workshop, are a dream come true. You'll love the solid core doors, cozy gas fireplace, and the warm, inviting feel that makes this house truly feel like home. The open layout is perfect for daily living and entertaining, with large windows that let in tons of natural light. Step outside to a beautifully landscaped backyard with a spacious deckideal for relaxing or hosting. Pride of ownership shines inside and out!
Listing Agent
Olive Branch Realty Brokerage Email: OliveBranchSheboygan@gmail.com License #58752-90 Listed on: 07/18/2025
Home Details
Home Type
- Single Family
Est. Annual Taxes
- $7,061
Lot Details
- 0.34 Acre Lot
Parking
- 3 Car Attached Garage
- Garage Door Opener
- Driveway
Home Design
- Contemporary Architecture
- Vinyl Siding
- Clad Trim
- Radon Mitigation System
Interior Spaces
- 2-Story Property
- Wet Bar
- Vaulted Ceiling
Kitchen
- Oven
- Range
- Microwave
- Dishwasher
- Kitchen Island
- Disposal
Bedrooms and Bathrooms
- 3 Bedrooms
- Walk-In Closet
Laundry
- Dryer
- Washer
Partially Finished Basement
- Basement Fills Entire Space Under The House
- Basement Ceilings are 8 Feet High
- Sump Pump
- Block Basement Construction
Schools
- Sheboygan Falls Elementary And Middle School
- Sheboygan Falls High School
Utilities
- Forced Air Heating and Cooling System
- Heating System Uses Natural Gas
- High Speed Internet
Listing and Financial Details
- Exclusions: Sellers Personal Property, Garage Workbench, Garage Refrigerator.
- Assessor Parcel Number 59282919860
Map
Home Values in the Area
Average Home Value in this Area
Tax History
| Year | Tax Paid | Tax Assessment Tax Assessment Total Assessment is a certain percentage of the fair market value that is determined by local assessors to be the total taxable value of land and additions on the property. | Land | Improvement |
|---|---|---|---|---|
| 2024 | $7,725 | $462,500 | $61,500 | $401,000 |
| 2023 | $5,537 | $274,900 | $48,000 | $226,900 |
| 2022 | $5,473 | $274,900 | $48,000 | $226,900 |
| 2021 | $5,570 | $274,900 | $48,000 | $226,900 |
| 2020 | $5,508 | $274,900 | $48,000 | $226,900 |
| 2019 | $5,478 | $274,900 | $48,000 | $226,900 |
| 2018 | $5,392 | $274,900 | $48,000 | $226,900 |
| 2017 | $5,345 | $274,900 | $48,000 | $226,900 |
| 2016 | $5,468 | $274,900 | $48,000 | $226,900 |
| 2015 | $5,527 | $274,900 | $48,000 | $226,900 |
| 2014 | $5,543 | $274,900 | $48,000 | $226,900 |
Property History
| Date | Event | Price | Change | Sq Ft Price |
|---|---|---|---|---|
| 07/18/2025 07/18/25 | For Sale | $489,000 | -- | $152 / Sq Ft |
Similar Homes in Sheboygan Falls, WI
Source: Metro MLS
MLS Number: 1927226
APN: 59282919860
- 332 River Oaks Dr
- 735 Western Ave
- 662 Western Ave
- Lt14 Norgaard Ave
- Lt9 Norgaard Ave
- Lt1 Norgaard Ave
- 625 Western Ave
- 328 Vintage Dr
- 205 Broadway St
- 116 Giddings Ave
- 124 Park St
- 1002 Sully Way
- 959 Sully Way
- 935 Sully Way
- 929 Sully Way
- 1013 Sully Way
- 1012 McNish Ct
- 923 Sully Way
- 1018 McNish Ct
- 1024 McNish Ct
- 502 Leavens Ave
- 350 Broadway St
- W3176 Elm Ln
- 101 School St
- 2137 S Taylor Dr Unit 101
- 2730 Gazebo Ln
- 2128 Meadowland Dr
- 1621 N 35th St Unit B
- 1621 N 35th St Unit D
- 2143 Bollmann Dr
- 2517 N 36th St
- 1018 N 27th St Unit 204
- 2724 Kohler Memorial Dr
- 4711 Amanda Ln
- 2411 Camelot Blvd Unit A
- 2614 Saemann Ave
- 1436 Green St
- 921 S 16th St Unit 921 Lower
- 1118 S 15th St
- 1809 S 14th St
