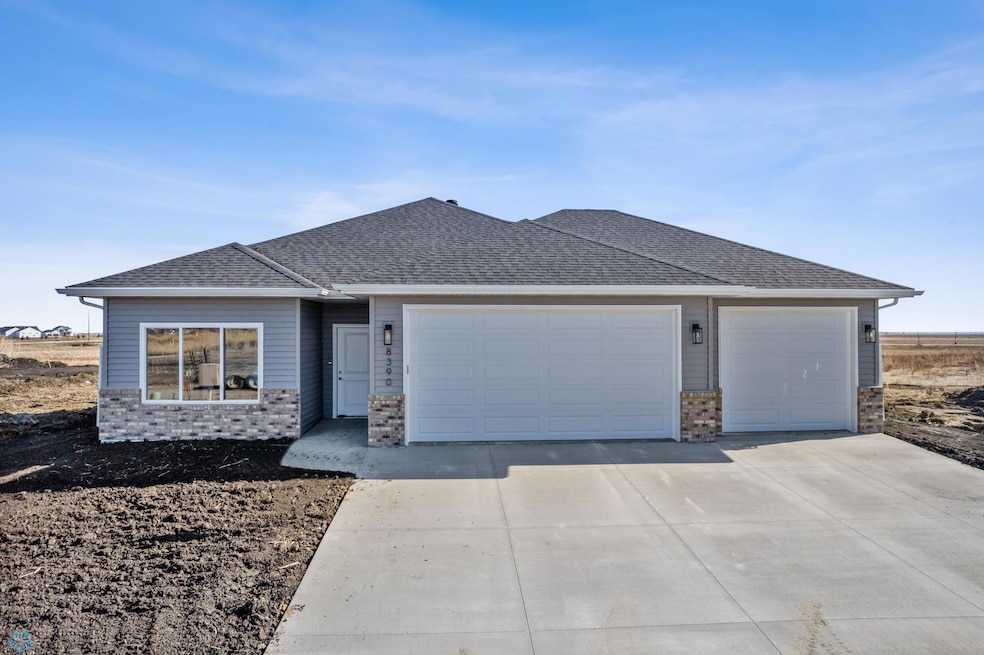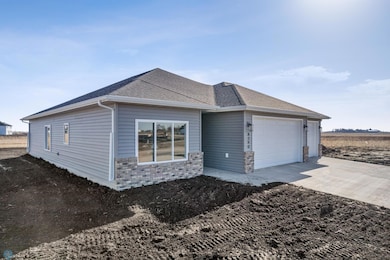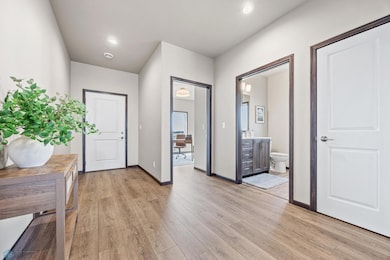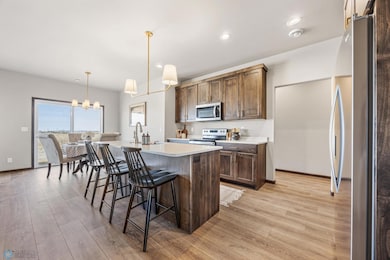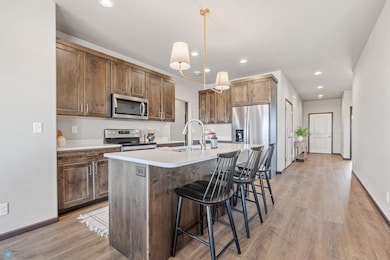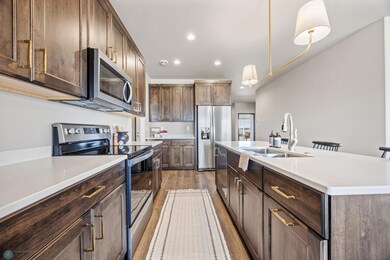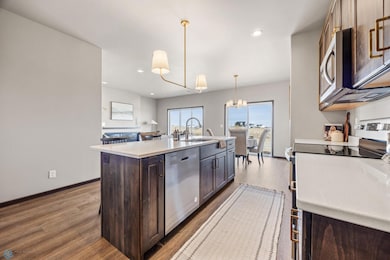PENDING
NEW CONSTRUCTION
8390 61st St S Fargo, ND 58104
Deer Creek NeighborhoodEstimated payment $2,323/month
Total Views
34,822
3
Beds
2
Baths
1,765
Sq Ft
$244
Price per Sq Ft
Highlights
- New Construction
- No HOA
- Stainless Steel Appliances
- 21,518 Sq Ft lot
- Walk-In Pantry
- 3 Car Attached Garage
About This Home
Welcome to the popular "Dutton" floor plan with main level everything on a HUGE 300+' deep lot! No-step entry into this 3 bedroom, 2 bath patio home with 3 stall garage (floor heat roughed-in!). Beautiful kitchen opens to living and dining with patio door to backyard. Quartz island and walk-in pantry. Owner's suite has private bath with double sinks and walk-in closet. Recently completed, move-in ready and available to purchase!
Home Details
Home Type
- Single Family
Est. Annual Taxes
- $695
Year Built
- Built in 2024 | New Construction
Lot Details
- 0.49 Acre Lot
- Lot Dimensions are 60 x 310 x 79 x 311
Parking
- 3 Car Attached Garage
- Insulated Garage
- Garage Door Opener
Home Design
- Slab Foundation
- Vinyl Siding
Interior Spaces
- 1,765 Sq Ft Home
- 1-Story Property
- Electric Fireplace
- Living Room
- Dining Room
- Utility Room Floor Drain
Kitchen
- Walk-In Pantry
- Cooktop
- Microwave
- Dishwasher
- Stainless Steel Appliances
- Disposal
Bedrooms and Bathrooms
- 3 Bedrooms
- En-Suite Bathroom
Laundry
- Laundry Room
- Washer and Dryer Hookup
Accessible Home Design
- No Interior Steps
- Accessible Pathway
- Stepless Entry
Utilities
- Forced Air Heating and Cooling System
Community Details
- No Home Owners Association
- Built by DABBERT CUSTOM HOMES
- Cub Creek 2Nd Addition Community
- Cub Creek 2Nd Addition Subdivision
Listing and Financial Details
- Assessor Parcel Number 15331000470000
Map
Create a Home Valuation Report for This Property
The Home Valuation Report is an in-depth analysis detailing your home's value as well as a comparison with similar homes in the area
Home Values in the Area
Average Home Value in this Area
Property History
| Date | Event | Price | List to Sale | Price per Sq Ft |
|---|---|---|---|---|
| 10/15/2025 10/15/25 | Pending | -- | -- | -- |
| 08/14/2025 08/14/25 | Price Changed | $429,900 | -5.5% | $244 / Sq Ft |
| 03/12/2025 03/12/25 | For Sale | $454,900 | -- | $258 / Sq Ft |
Source: NorthstarMLS
Source: NorthstarMLS
MLS Number: 6683730
Nearby Homes
- 8516 61st St S
- 8438 61st St S
- 8326 61st St S
- 8318 61st St S
- 8406 61st St S
- 8351 61st St S
- 8335 61st St S
- 8334 61st St S
- 8327 61st St S
- 8414 61st St S
- 8343 61st St S
- 6148 61st Ave S
- 6162 60th Ave S
- 6028 59th Ave S
- 5891 59th Ave S
- 8536 62nd St S
- 8450 62nd St S
- 8370 62nd St S
- 8520 62nd St S
- 8544 62nd St S
