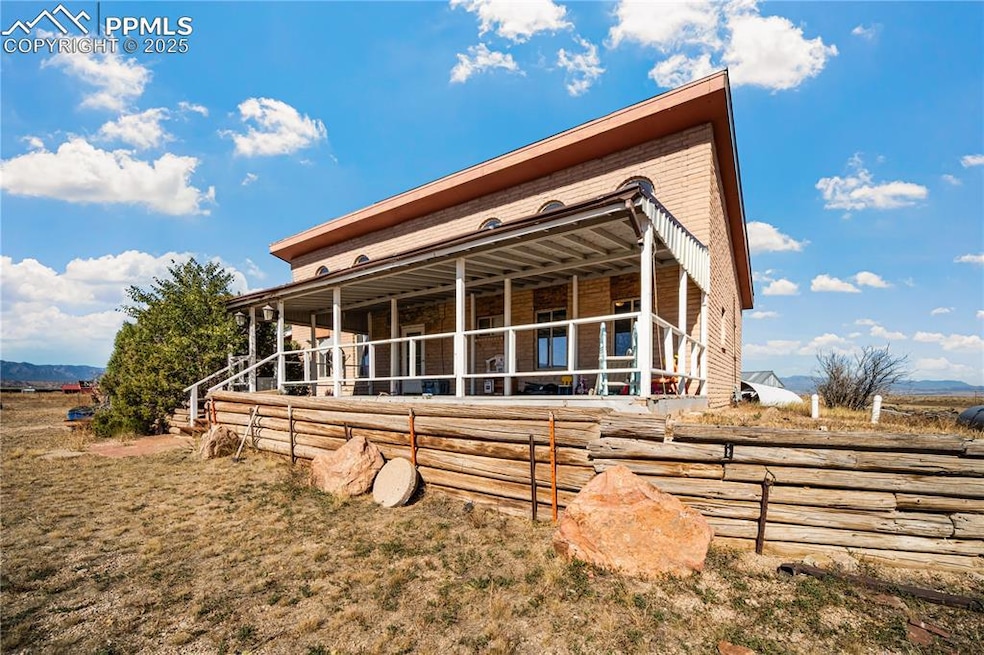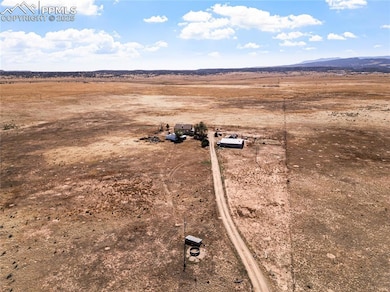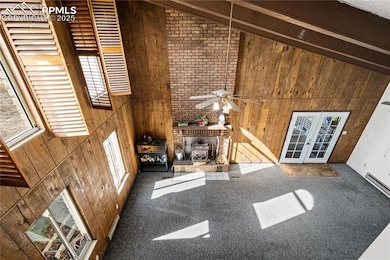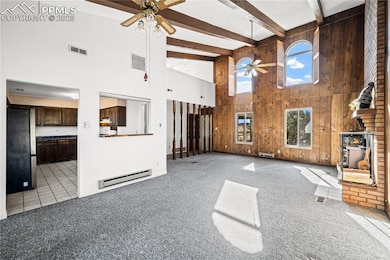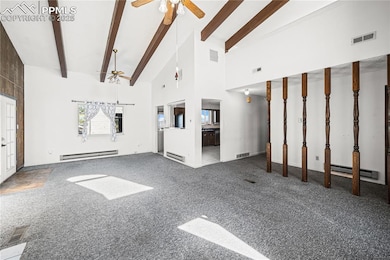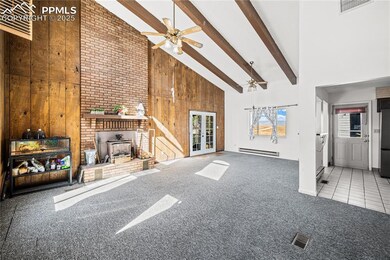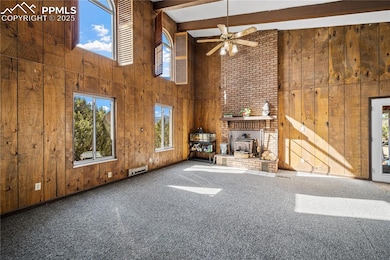8390 W State Highway 96 Pueblo, CO 81005
Estimated payment $2,038/month
Highlights
- Barn
- 10.02 Acre Lot
- Deck
- Stables
- Mountain View
- Multiple Fireplaces
About This Home
This is not just a home—it’s a canvas stretched across ten wide acres. Vaulted beams rise overhead, giving the space an open sense of calm and quiet power. Four bedrooms, two baths, and a lofted bonus space offer room to breathe, while a full unfinished basement stands ready for what’s next. To the west, the Greenhorn Mountains form your daily backdrop, and every evening the sky turns into a moving painting of color and light. Every wall feels like a picture frame, and the west wall practically begs to open even more to that view. Comfort is layered into every detail—wood, propane, and electric heat options, plus a classic coal furnace below. A recently installed well water pressure tank adds peace of mind and reliability to rural living. It’s 1978 character meeting 21st-century ease: move-in ready today, with space to refine tomorrow. With roughly 2,876 square feet on ten acres, there’s room to prototype the life you actually want—less city, less noise, more sky, more signal. This isn’t a project; it’s a platform. Open it up, light it in, live in it now, and evolve it as you go. Keep the bones, elevate the experience. Start here. How will you build forward?
Listing Agent
HomeSmart Preferred Realty Brokerage Phone: (719) 582-1046 Listed on: 10/29/2025

Home Details
Home Type
- Single Family
Est. Annual Taxes
- $1,172
Year Built
- Built in 1978
Lot Details
- 10.02 Acre Lot
- Back and Front Yard Fenced
- Landscaped with Trees
Parking
- 8 Car Detached Garage
- Carport
Home Design
- Brick Exterior Construction
- Slab Foundation
- Shingle Roof
Interior Spaces
- 2,903 Sq Ft Home
- 1.5-Story Property
- Vaulted Ceiling
- Multiple Fireplaces
- Free Standing Fireplace
- Mountain Views
Kitchen
- Oven
- Dishwasher
Flooring
- Carpet
- Tile
Bedrooms and Bathrooms
- 4 Bedrooms
- Main Floor Bedroom
- 2 Bathrooms
Laundry
- Dryer
- Washer
Basement
- Basement Fills Entire Space Under The House
- Fireplace in Basement
- Laundry in Basement
Outdoor Features
- Deck
- Covered Patio or Porch
- Shed
Utilities
- Evaporated cooling system
- Heating System Uses Propane
- Heating System Uses Wood
- Baseboard Heating
- Propane
- Well
Additional Features
- Barn
- Stables
Map
Home Values in the Area
Average Home Value in this Area
Tax History
| Year | Tax Paid | Tax Assessment Tax Assessment Total Assessment is a certain percentage of the fair market value that is determined by local assessors to be the total taxable value of land and additions on the property. | Land | Improvement |
|---|---|---|---|---|
| 2024 | $1,198 | $15,070 | -- | -- |
| 2023 | $1,213 | $18,750 | $2,800 | $15,950 |
| 2022 | $976 | $12,326 | $1,580 | $10,746 |
| 2021 | $509 | $12,690 | $1,630 | $11,060 |
| 2020 | $524 | $13,050 | $1,500 | $11,550 |
| 2019 | $523 | $13,048 | $1,502 | $11,546 |
| 2018 | $469 | $11,719 | $1,512 | $10,207 |
| 2017 | $470 | $11,719 | $1,512 | $10,207 |
| 2016 | $431 | $10,821 | $752 | $10,069 |
| 2015 | $214 | $10,821 | $752 | $10,069 |
| 2014 | $211 | $10,720 | $752 | $9,968 |
Property History
| Date | Event | Price | List to Sale | Price per Sq Ft | Prior Sale |
|---|---|---|---|---|---|
| 10/24/2025 10/24/25 | For Sale | $368,000 | +5.1% | $219 / Sq Ft | |
| 07/15/2024 07/15/24 | Sold | $350,000 | -8.5% | $212 / Sq Ft | View Prior Sale |
| 04/22/2024 04/22/24 | For Sale | $382,400 | +9.3% | $231 / Sq Ft | |
| 04/20/2024 04/20/24 | Off Market | $350,000 | -- | -- | |
| 04/18/2024 04/18/24 | Price Changed | $382,400 | -2.5% | $231 / Sq Ft | |
| 04/02/2024 04/02/24 | For Sale | $392,400 | +12.1% | $237 / Sq Ft | |
| 04/02/2024 04/02/24 | Off Market | $350,000 | -- | -- | |
| 11/03/2023 11/03/23 | For Sale | $392,400 | +12.1% | $237 / Sq Ft | |
| 10/31/2023 10/31/23 | Off Market | $350,000 | -- | -- | |
| 10/19/2023 10/19/23 | Price Changed | $392,400 | -1.3% | $237 / Sq Ft | |
| 05/15/2023 05/15/23 | For Sale | $397,400 | -- | $240 / Sq Ft |
Purchase History
| Date | Type | Sale Price | Title Company |
|---|---|---|---|
| Trustee Deed | -- | None Listed On Document | |
| Special Warranty Deed | $350,000 | First American Title | |
| Personal Reps Deed | -- | -- | |
| Deed | $68,000 | -- | |
| Deed | $55,000 | -- | |
| Deed | -- | -- | |
| Deed | -- | -- | |
| Deed | $32,100 | -- | |
| Deed | -- | -- | |
| Deed | -- | -- | |
| Deed | -- | -- | |
| Deed | $42,000 | -- |
Mortgage History
| Date | Status | Loan Amount | Loan Type |
|---|---|---|---|
| Previous Owner | $320,512 | FHA |
Source: Pikes Peak REALTOR® Services
MLS Number: 3635811
APN: 1-8-00-0-00-144
- 8648 Lake Davis Rd
- TBD Lot 14 Pope Valley Rd Rd
- TBD Lot 12 Pope Valley Rd Rd
- 1745 Pope Valley Ranch Rd
- Lot 24 Pope Valley Ranch Rd
- TBD Lot 14 Pope Valley Ranch Rd
- TBD LOt 12 Pope Valley Ranch Rd
- 1840 Newton Rd
- 1747 Newton Rd
- 2915 Siloam Rd
- 00000 Vanessa Dr
- 3115 Canyon Heights Rd
- 8782 Vaughn View Dr
- 550 County Road 298
- 3485 Canyon Heights Rd
- 7480 Red Creek Springs Rd
- 686 County Road 297
- 7490 Red Creek Springs Rd W
- 3555 County Road 19
- 709 County Road 108
- 738 S Watermelon Dr Unit A
- 816-818 S Knox Dr Unit 818
- 651 S Union St Unit 10
- 764 E Clarion Dr Unit 1
- 4015 Oneal Ave
- 3300 W 31st St
- 3320 Sanchez Ln
- 3131 E Spaulding Ave
- 2032 Carlee Dr
- 540 Collins Ave Unit B
- 3005 Baystate Ave
- 2719 Bockman Ave
- 2625 Himes Ave
- 807 Beulah Ave
- 3116 Skyview Ave
- 900 W Abriendo Ave
- 2407 Inspiration Ln
- 2917 Cheyenne Ave
- 1219 Berkley Ave Unit Upper unit
- 3551 Baltimore Ave
