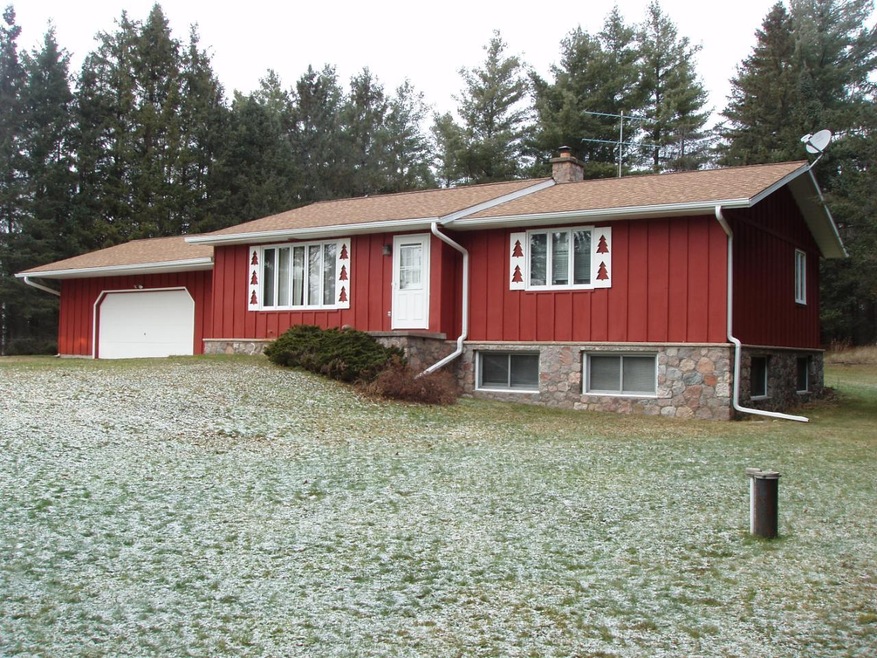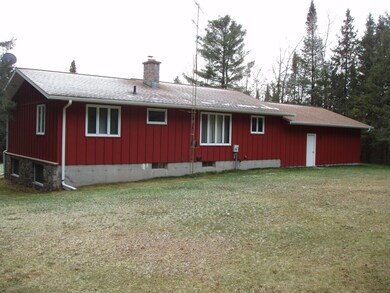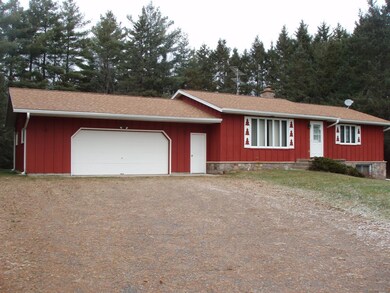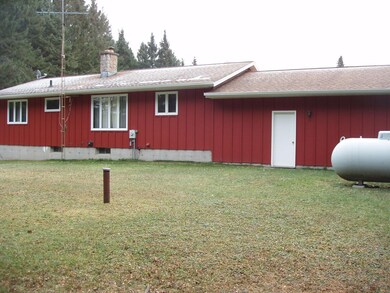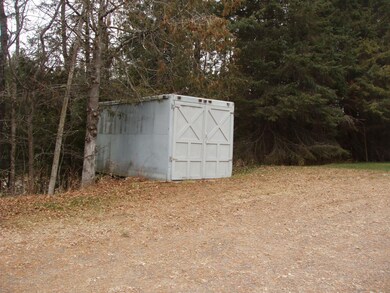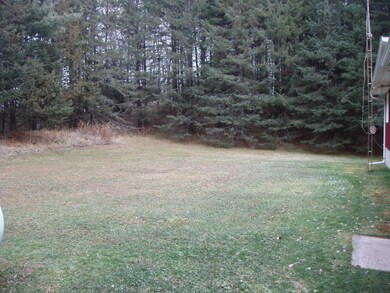
83909 Cth F Butternut, WI 54514
Estimated Value: $311,308 - $332,000
Highlights
- 1,001,880 Sq Ft lot
- Wetlands on Lot
- 2 Car Attached Garage
- Private Lot
- Wooded Lot
- Shed
About This Home
As of March 2022(180/PB) The Northwoods is calling! Well-maintained 2 bedroom, 2 bath, ranch-style home located approx. 5 miles Northeast of Butternut, WI on Hwy. F. Situated on 23+/- acres of diverse terrain being a mixture of upland woods, thick lowland conifer pockets and some open space. The home sits on an elevated site with southern exposure. The main level of the home features a super-sized living room, combined kitchen/dining area, 2 large bedrooms with walk-in closets, full bath with ceramic tile tub enclosure and an enclosed rear entry off the attached oversize 2-car garage. The lower level has a huge family room, finished multi-purpose room with large ingress/egress window, bath, laundry/mechanical/shop room with access from garage. Easy access to all the “up north” amenities. Within minutes of the famous Turtle Flambeau Flowage, 1000’s of acres of public hunting land, area ski hills and easy access to local snowmobile trails. Hwy. F is open to ATV traffic. Call today. $275,000.
Last Agent to Sell the Property
BIRCHLAND REALTY, INC - PARK FALLS Listed on: 11/29/2021
Home Details
Home Type
- Single Family
Est. Annual Taxes
- $1,959
Year Built
- Built in 1982
Lot Details
- 23 Acre Lot
- Rural Setting
- South Facing Home
- Private Lot
- Secluded Lot
- Lot Has A Rolling Slope
- Wooded Lot
- Zoning described as Forestry
Parking
- 2 Car Attached Garage
Home Design
- Shingle Roof
- Composition Roof
- Wood Siding
- Modular or Manufactured Materials
- Stone
Interior Spaces
- 1-Story Property
- Washer Hookup
Kitchen
- Electric Oven
- Electric Range
Bedrooms and Bathrooms
- 2 Bedrooms
- 2 Full Bathrooms
Partially Finished Basement
- Basement Fills Entire Space Under The House
- Interior Basement Entry
- Laundry in Basement
- Basement Window Egress
Outdoor Features
- Wetlands on Lot
- Shed
Schools
- Butternut Elementary And Middle School
- Butternut High School
Utilities
- Heating System Uses Propane
- Baseboard Heating
- Well
- Drilled Well
- Propane Water Heater
Listing and Financial Details
- Assessor Parcel Number 002-00380-0200
Ownership History
Purchase Details
Home Financials for this Owner
Home Financials are based on the most recent Mortgage that was taken out on this home.Similar Homes in Butternut, WI
Home Values in the Area
Average Home Value in this Area
Purchase History
| Date | Buyer | Sale Price | Title Company |
|---|---|---|---|
| E. Linscott Kevin | $256,700 | Gowey Abstract & Title Company |
Property History
| Date | Event | Price | Change | Sq Ft Price |
|---|---|---|---|---|
| 03/04/2022 03/04/22 | Sold | $256,700 | -6.7% | $157 / Sq Ft |
| 03/04/2022 03/04/22 | Pending | -- | -- | -- |
| 11/29/2021 11/29/21 | For Sale | $275,000 | -- | $169 / Sq Ft |
Tax History Compared to Growth
Tax History
| Year | Tax Paid | Tax Assessment Tax Assessment Total Assessment is a certain percentage of the fair market value that is determined by local assessors to be the total taxable value of land and additions on the property. | Land | Improvement |
|---|---|---|---|---|
| 2024 | $2,916 | $194,900 | $29,900 | $165,000 |
| 2023 | $2,386 | $194,900 | $29,900 | $165,000 |
| 2022 | $1,970 | $118,100 | $23,700 | $94,400 |
| 2021 | $1,959 | $118,100 | $23,700 | $94,400 |
| 2020 | $2,054 | $118,100 | $23,700 | $94,400 |
| 2019 | $1,900 | $118,100 | $23,700 | $94,400 |
| 2018 | $1,780 | $118,100 | $23,700 | $94,400 |
| 2017 | $1,883 | $118,100 | $23,700 | $94,400 |
| 2016 | $1,792 | $118,100 | $23,700 | $94,400 |
| 2015 | $2,292 | $118,100 | $23,700 | $94,400 |
| 2014 | $2,129 | $133,800 | $22,800 | $111,000 |
| 2013 | $2,340 | $133,800 | $22,800 | $111,000 |
Agents Affiliated with this Home
-
Pete Bushman
P
Seller's Agent in 2022
Pete Bushman
BIRCHLAND REALTY, INC - PARK FALLS
(715) 762-3276
299 Total Sales
-
Paul Ross

Buyer's Agent in 2022
Paul Ross
BIRCHLAND REALTY, INC - PARK FALLS
(715) 762-3276
261 Total Sales
Map
Source: Greater Northwoods MLS
MLS Number: 194385
APN: 002-00380-0200
- 15544 Raven Ln
- 15397 Apple Ln S
- 15735 N Park Rd
- On Weinberger Rd Unit 30 Acres
- 87978 Cth F
- NEAR Bear Lake Rd
- On Bear Lake Rd Rd
- 420 W Illinois St
- 88270 County Highway F
- 88270 Cth F
- 86469 Nature Rd
- Near West Rd
- N16672 Hoffman Lake Rd
- W7773 Cross Rd
- 18014 Griffith Rd
- 12279 Stangle Rd
- N16359 N River Rd
- Lot 8 Sand Cove Pointe Rd
- Lot 1 Sand Cove Pointe Rd
- 4th Add. Margaret Ln Unit Lot 1
- 83909 Cth F
- 83909 County Road F
- 83985 County Road F
- 83966 County Highway F
- 83806 County Road F
- 83753 County Road F
- 84024 County Road F
- 84024 County Road F
- 16021 North Rd
- 84073 Cross Rd
- 83643 County Road F
- 15822 Orchard Rd
- 15878 Orchard Rd
- 84508 County Road F
- 15547 Orchard Rd
- 15592 Orchard Rd
- NEAR No Access Rd
- 84633 County Road F
- 16190 Orchard Ln
- 16260 Orchard Ln
