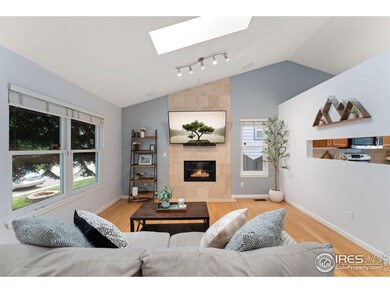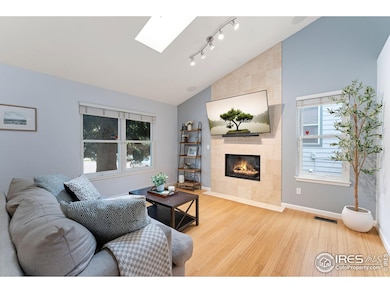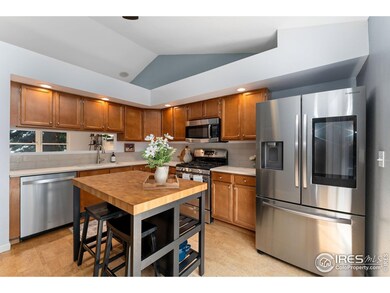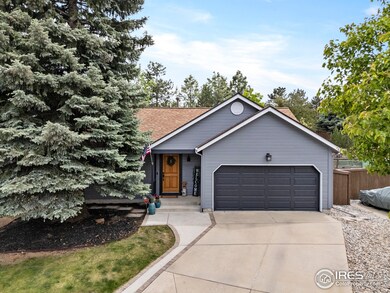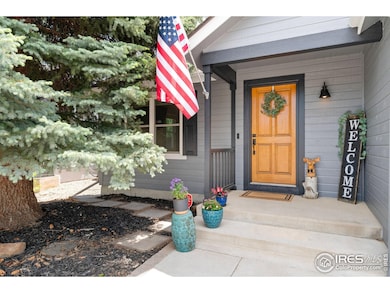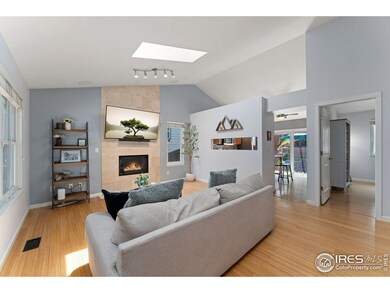Welcome to 8391 Sunnyside Place - a beautifully maintained ranch-style home nestled in a quiet cul-de-sac in the heart of Highlands Ranch! Enjoy all the perks of this vibrant community, including four state-of-the-art recreation centers featuring pools, sport courts, climbing wall, archery ranges, batting cages, and more. For nature lovers, over 8,200 acres of protected open space and 26 miles of scenic trails offer endless outdoor adventure right in your backyard. Easy access to interstates and walking distance to shopping & dining make this a premier location. Inside, you'll find a charming and well-cared-for ranch floor plan with bamboo floors throughout the main level. The vaulted ceilings and gas fireplace in the great room create a warm, inviting space perfect for everyday living or entertaining. The eat-in kitchen features stylish quartz countertops, a gas range, and all stainless-steel appliances, including a brand-new refrigerator & dishwasher. The finished basement offers additional living space with a cozy family room, extra bedroom, and full bathroom -ideal for guests or a home office. You'll also appreciate the ample crawl space storage, attached 2-car garage with built-in workbench and shelving, and an active radon mitigation system for peace of mind. Outside is complete with a wooden privacy fence and a terraced yard can be a future gardener's delight. Additional highlights include, all New exterior paint in 2025, new windows in 2018, Smart home upgrades including a Nest thermostat, Ring doorbell, and Rachio smart sprinkler system. The home also features Built-in speakers in both the living room and basement family room. This move-in ready gem is a must see with access to one of Colorado's most desirable master-planned communities. Don't miss your chance to call this Highlands Ranch home yours!


