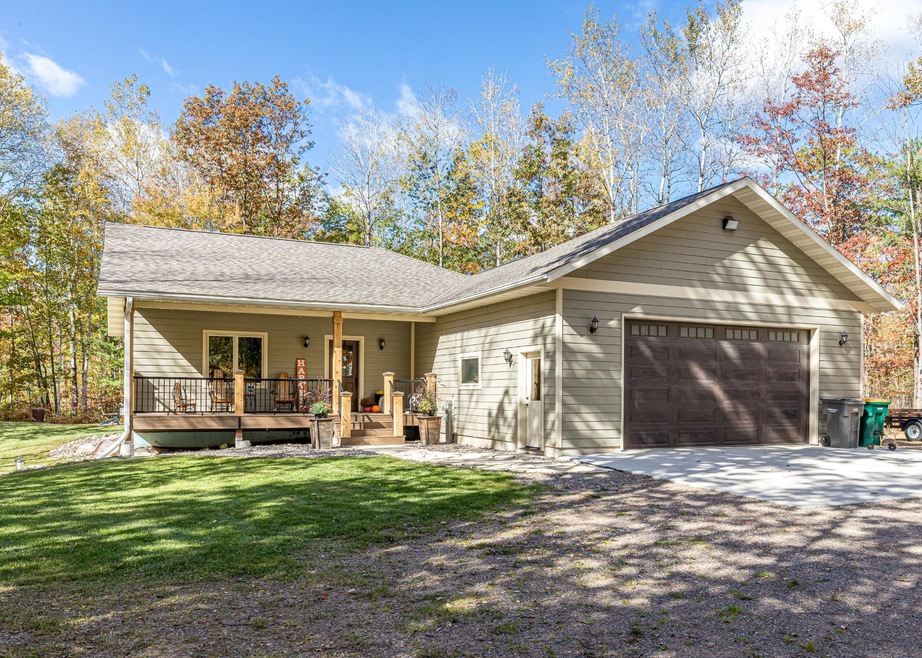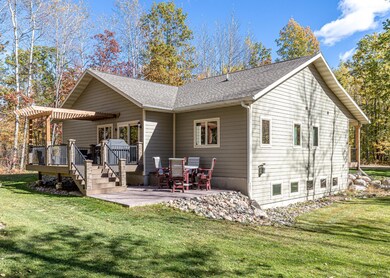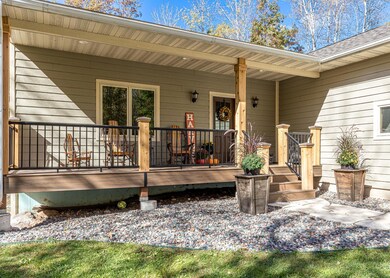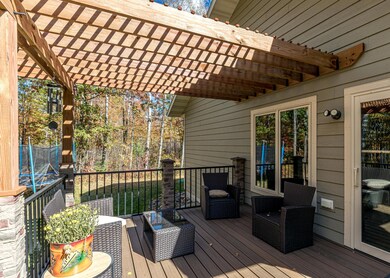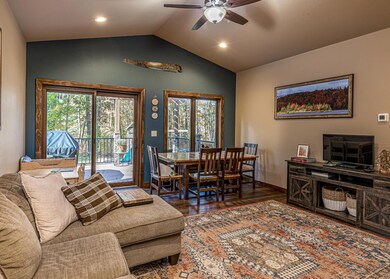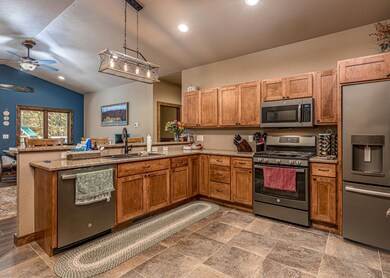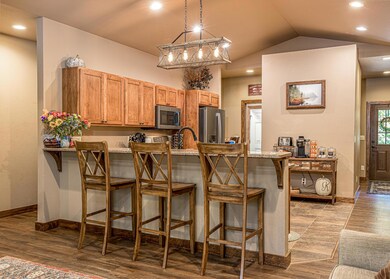
8393 Sutton Rd Minocqua, WI 54548
Estimated Value: $533,000 - $680,000
Highlights
- Deck
- Wooded Lot
- Wet Bar
- Private Lot
- 2 Car Attached Garage
- Walk-In Closet
About This Home
As of January 2025This beautiful 4-bedroom/3.5-bathroom home sits on just over 5 wooded acres. The property gives you the best of both worlds - a private setting with a convenient location to town. Enjoy the outdoors on your stamped concrete patio, sitting around the fire pit, or relaxing under the pergola on the composite deck. The home itself is move-in ready - constructed in 2019 - with a split bedroom design, open concept living area, and both the primary bedroom/bath and laundry located on the main floor. The kitchen features custom cabinetry, quartz countertops, and stainless steel appliances. The primary bedroom includes an att. bath and walk-in closet. Bedrooms 2 and 3 are separated by a Jack & Jill full bath including 2 separate vanities and privacy door. The lower level boasts a newly completed rec room and wet bar with a stone gas fireplace. You'll also find a 4th bedroom, full bathroom, play room and utility area/storage. The attached 2-car garage provides plenty of storage.
Home Details
Home Type
- Single Family
Est. Annual Taxes
- $2,711
Year Built
- Built in 2019
Lot Details
- 5.1 Acre Lot
- Rural Setting
- Private Lot
- Secluded Lot
- Wooded Lot
Parking
- 2 Car Attached Garage
- Driveway
Home Design
- Frame Construction
- Shingle Roof
- Composition Roof
Interior Spaces
- 1-Story Property
- Wet Bar
- Gas Fireplace
Kitchen
- Range
- Microwave
- Dishwasher
Bedrooms and Bathrooms
- 4 Bedrooms
- Walk-In Closet
Laundry
- Laundry on main level
- Dryer
- Washer
Finished Basement
- Basement Fills Entire Space Under The House
- Interior Basement Entry
- Basement Window Egress
Outdoor Features
- Deck
- Open Patio
Schools
- Mhlt Elementary School
- Lakeland Union High School
Utilities
- Forced Air Heating and Cooling System
- Heating System Uses Propane
- Drilled Well
Listing and Financial Details
- Assessor Parcel Number 01601-2242-0002
Ownership History
Purchase Details
Home Financials for this Owner
Home Financials are based on the most recent Mortgage that was taken out on this home.Purchase Details
Home Financials for this Owner
Home Financials are based on the most recent Mortgage that was taken out on this home.Purchase Details
Purchase Details
Similar Homes in Minocqua, WI
Home Values in the Area
Average Home Value in this Area
Purchase History
| Date | Buyer | Sale Price | Title Company |
|---|---|---|---|
| Christopherson Brandt L | $585,000 | Gowey Abstract & Title | |
| Kessinger Andrew S | $319,000 | Midwest Title Group Llc | |
| Alesauskas Andrew | $30,000 | None Available | |
| 29 September Llc | $30,000 | Northern Title |
Mortgage History
| Date | Status | Borrower | Loan Amount |
|---|---|---|---|
| Open | Christopherson Brandt L | $385,000 | |
| Previous Owner | Kessinger Andrew S | $299,000 | |
| Previous Owner | Alesauskas Andrew A | $264,800 |
Property History
| Date | Event | Price | Change | Sq Ft Price |
|---|---|---|---|---|
| 01/09/2025 01/09/25 | Sold | $585,000 | 0.0% | $176 / Sq Ft |
| 10/14/2024 10/14/24 | For Sale | $585,000 | +83.4% | $176 / Sq Ft |
| 03/23/2020 03/23/20 | Sold | $319,000 | -1.8% | $178 / Sq Ft |
| 03/22/2020 03/22/20 | Pending | -- | -- | -- |
| 12/18/2019 12/18/19 | For Sale | $325,000 | -- | $182 / Sq Ft |
Tax History Compared to Growth
Tax History
| Year | Tax Paid | Tax Assessment Tax Assessment Total Assessment is a certain percentage of the fair market value that is determined by local assessors to be the total taxable value of land and additions on the property. | Land | Improvement |
|---|---|---|---|---|
| 2024 | $3,202 | $316,700 | $30,500 | $286,200 |
| 2023 | $3,153 | $316,700 | $30,500 | $286,200 |
| 2022 | $2,576 | $316,700 | $30,500 | $286,200 |
| 2021 | $2,973 | $316,700 | $30,500 | $286,200 |
| 2020 | $2,683 | $316,700 | $30,500 | $286,200 |
| 2019 | $1,231 | $122,300 | $30,500 | $91,800 |
| 2018 | $298 | $30,500 | $30,500 | $0 |
| 2017 | $291 | $30,500 | $30,500 | $0 |
| 2016 | $307 | $30,500 | $30,500 | $0 |
| 2015 | $299 | $30,500 | $30,500 | $0 |
| 2014 | $299 | $30,500 | $30,500 | $0 |
Agents Affiliated with this Home
-
Stephanie Wotachek

Seller's Agent in 2025
Stephanie Wotachek
REDMAN REALTY GROUP, LLC
(715) 358-0450
117 Total Sales
-
Pete Rondello

Buyer's Agent in 2025
Pete Rondello
REDMAN REALTY GROUP, LLC
(715) 892-2524
140 Total Sales
-
D
Seller's Agent in 2020
DENNIS CONDON
RE/MAX
-
Renee Rasmussen

Buyer's Agent in 2020
Renee Rasmussen
REDMAN REALTY GROUP, LLC
(715) 351-9751
143 Total Sales
Map
Source: Greater Northwoods MLS
MLS Number: 209448
APN: MI 2242 2
- LOT C Swan Lake Dr
- 10405 Howards End
- 8522 Camp Pinemere Rd
- 109 AC Sutton Rd
- 8436 Grant Rd
- 7818 Sutton Rd
- Lot 4 Little Pond Ln
- Lots 4&5 Little Pond Ln
- Lot 5 Little Pond Ln
- 8648 Ranchwood Rd
- Lot 1 Curtis Lake Dr
- 8986 Sandy Ct
- 8957 Koolish Rd
- 10990 Patrice Pines Ln
- 11145 Kilawee Rd
- ON Bay Ct
- 8632 Oak Park Cir
- 8604 Oak Park Cir
- Lot 5 Wyandock Dr
- 8590 Oak Park Cir
- Lot 6 Sutton Rd
- Lot 7 Sutton Rd
- 10493 Denali Dr
- Lot 5 Sutton Rd
- Lot 4 Sutton Rd
- Lot 8 Sutton Rd
- 10498 Denali Dr
- Lot 9 Sutton Rd
- 10583 Denali Dr
- Lot 10 Sutton Rd
- Lot 2 Sutton Rd
- 96 Acres Sutton Rd
- 8800 8640 Us-51 Rd Unit 6 And B
- 0 On Bakely Cr E # Unit LOT 22 184951
- 0 On Mishonagon Way # Unit LOT 8 187476
- 0 On Mishonagon Way # Unit LOT 9 185035
- 0 On Mishonagon Way # Unit LOT 7 185033
- 0 On Mishonagon Way # Unit LOT 9 178707
- 0 On Mishonagon Way # Unit LOT 8 179765
- 0 On Mishonagon Way # Unit LOT 7 178706
