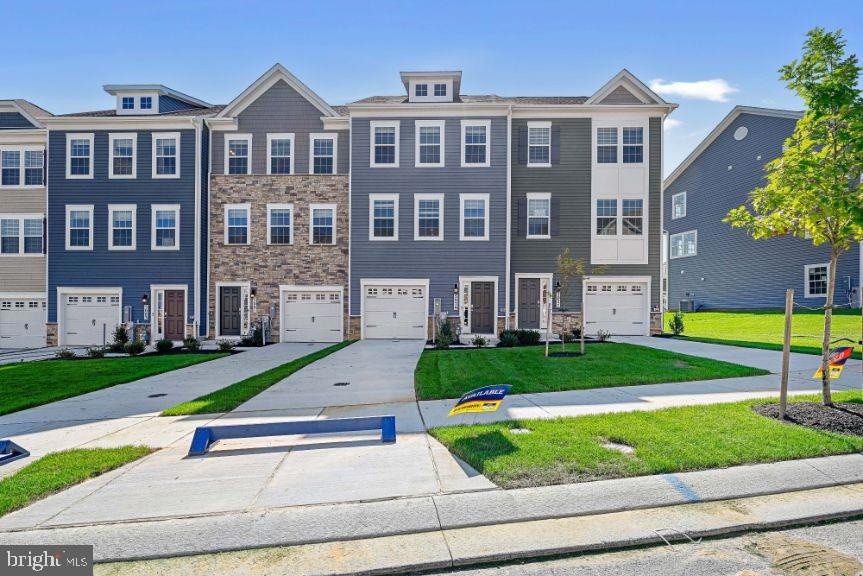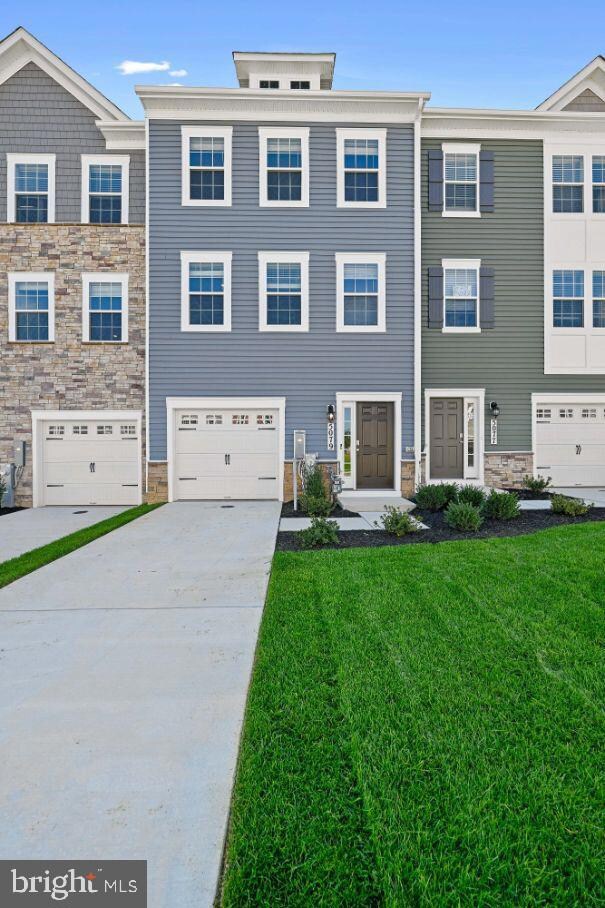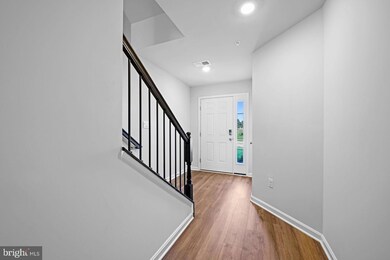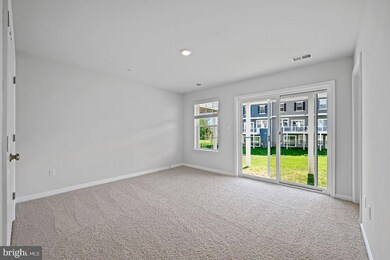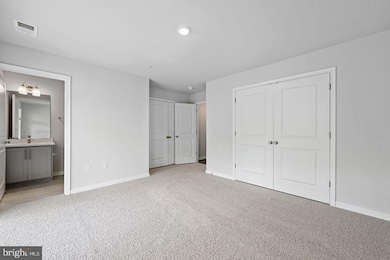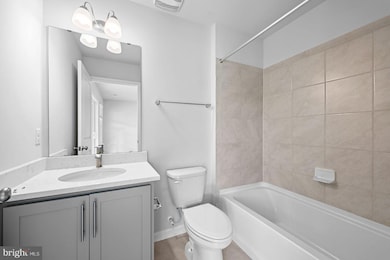
8394 Dieter Dr White Marsh, MD 21237
Highlights
- New Construction
- Traditional Architecture
- Great Room
- Open Floorplan
- Attic
- Upgraded Countertops
About This Home
As of July 2024White Marsh Phase 2 now selling! Seller Help with Closing Cost ! New Construction. If you are looking for a townhome that offers 4 bedrooms, 3.5 baths, 1 car garage with remote control, the Villages of White Marsh is for you. Your friends and family will be greeted by an open foyer and finished lower level and bath. Main level floor plan with 9’ ceilings and crown molding. The kitchen is a dream! The modern grey cabinetry enhance the stainless-steel appliances, large center kitchen island, granite countertops, accessible pantry, recessed lighting. Your guest will have easy access to powder room on the main level. You can continue the party outside on your 10 by 12 rear deck. Guest will be equally impressed with the washer and dryer included on the second floor. Two generous bedrooms with a hall bath and linen closet. The separate Owner's suite features a walkin closet and spa like bath with elevated dual vanities and granite tops. The 12 by 12 ceramic floor and wall tile will top off your morning routine. The Lafayette at White Marsh makes living the good life easy.
Last Agent to Sell the Property
D R Horton Realty of Virginia LLC Listed on: 04/05/2024

Townhouse Details
Home Type
- Townhome
Year Built
- Built in 2024 | New Construction
Lot Details
- 2,300 Sq Ft Lot
- Property is in excellent condition
HOA Fees
- $84 Monthly HOA Fees
Parking
- 1 Car Attached Garage
- Front Facing Garage
Home Design
- Traditional Architecture
- Slab Foundation
- Frame Construction
- Spray Foam Insulation
- Blown-In Insulation
- Batts Insulation
- Architectural Shingle Roof
- Vinyl Siding
- Tile
Interior Spaces
- 1,969 Sq Ft Home
- Property has 3 Levels
- Open Floorplan
- Ceiling height of 9 feet or more
- Sliding Doors
- Entrance Foyer
- Great Room
- Attic
- Finished Basement
Kitchen
- Breakfast Area or Nook
- Microwave
- Dishwasher
- Kitchen Island
- Upgraded Countertops
- Disposal
Flooring
- Carpet
- Laminate
- Ceramic Tile
Bedrooms and Bathrooms
- En-Suite Primary Bedroom
- Walk-In Closet
Laundry
- Laundry Room
- Laundry on upper level
Schools
- Rossville Elementary School
- Parkville Middle School
- Overlea High School
Utilities
- Central Heating and Cooling System
- 200+ Amp Service
- Natural Gas Water Heater
- Cable TV Available
Listing and Financial Details
- Assessor Parcel Number 04142500019146
Community Details
Overview
- Built by D.R. Horton homes
- Lafayette
Recreation
- Community Pool
Similar Homes in the area
Home Values in the Area
Average Home Value in this Area
Property History
| Date | Event | Price | Change | Sq Ft Price |
|---|---|---|---|---|
| 07/25/2024 07/25/24 | Sold | $469,000 | -0.2% | $238 / Sq Ft |
| 06/10/2024 06/10/24 | Pending | -- | -- | -- |
| 05/31/2024 05/31/24 | Price Changed | $469,990 | -1.1% | $239 / Sq Ft |
| 05/16/2024 05/16/24 | Price Changed | $474,995 | -2.2% | $241 / Sq Ft |
| 05/04/2024 05/04/24 | Price Changed | $485,495 | +1.0% | $247 / Sq Ft |
| 04/29/2024 04/29/24 | Price Changed | $480,495 | +1.8% | $244 / Sq Ft |
| 04/28/2024 04/28/24 | Price Changed | $471,990 | +0.4% | $240 / Sq Ft |
| 04/05/2024 04/05/24 | For Sale | $469,990 | -- | $239 / Sq Ft |
Tax History Compared to Growth
Agents Affiliated with this Home
-
Kathleen Cassidy

Seller's Agent in 2024
Kathleen Cassidy
DRH Realty Capital, LLC.
(667) 500-2488
4,214 Total Sales
-
Patrick Okesola

Buyer's Agent in 2024
Patrick Okesola
Long & Foster
(443) 465-8082
41 Total Sales
Map
Source: Bright MLS
MLS Number: MDBC2093238
- 4908 Arcola Rd
- 4920 Arcola Rd
- 5090 Silver Oak Dr
- 5048 Silver Oak Dr
- 5044 Silver Oak Dr
- 8219 Selwin Ct
- 34 Broadbridge Rd
- 77 Laurel Path Ct
- 55 Laurel Path Ct
- 48 Laurel Path Ct
- 4260 Maple Path Cir
- 4244 Maple Path Cir
- 8 Turnmill Ct
- 8326 Poplar Mill Rd
- 8357 Cypress Mill Rd
- 4541 Aspen Mill Rd
- 15 Margery Ct
- 4718 White Marsh Rd
- 5063 Silver Oak Dr
- 8601 Castlemill Cir
