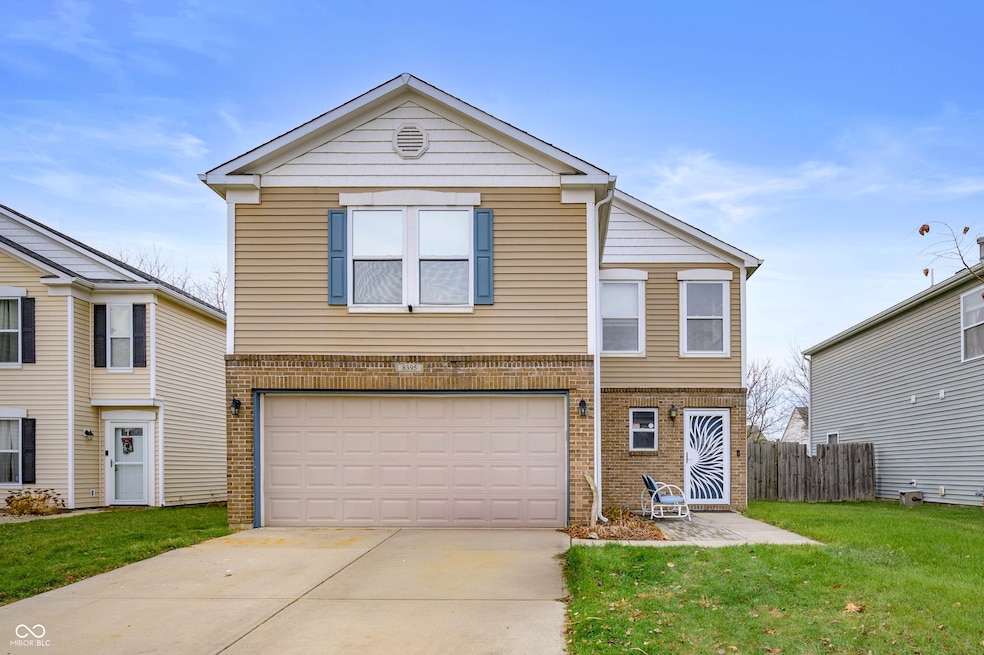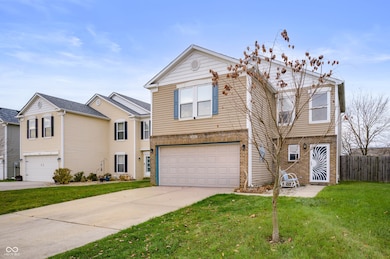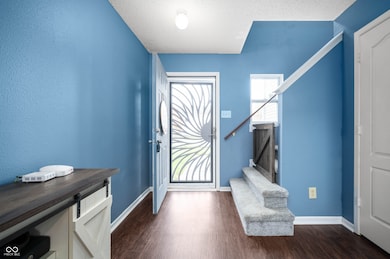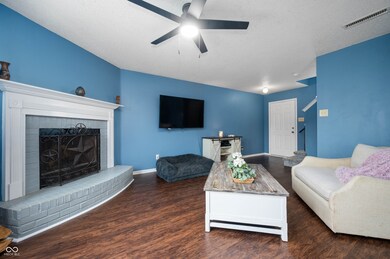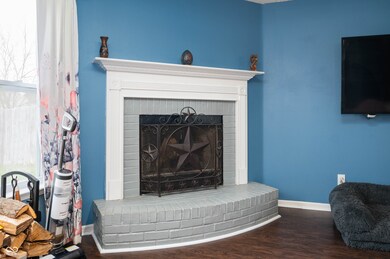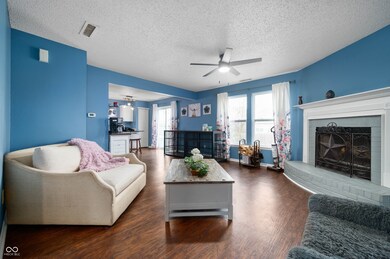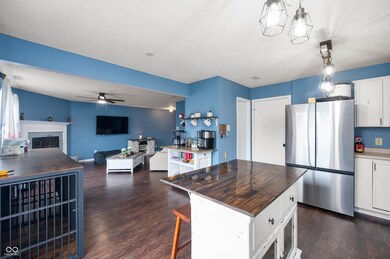8395 S Firefly Dr Pendleton, IN 46064
Estimated payment $1,543/month
Highlights
- Wood Flooring
- 2 Car Attached Garage
- Walk-In Closet
- Porch
- Built-In Features
- Patio
About This Home
Welcome home to this inviting two-story residence, perfectly designed for comfort and everyday living. Enjoy cozy evenings by the fireplace in the open living room, where the layout flows seamlessly into the stylish kitchen. A custom kitchen island offers great space for meal prep, morning coffee, and casual gatherings. With three bedrooms, two full baths, and one half bath, this home provides plenty of room for relaxation and privacy. A dedicated laundry room upstairs adds everyday convenience, while the fenced backyard creates a private outdoor space perfect for pets, play, or unwinding. Updates include a high-efficiency furnace (2-years), AC (5 years), water softener, RO system, security front door, new high-end carpet, and custom built-ins, plus a custom gate at the stairs and an insulated garage. Move-in ready and full of thoughtful touches, this home is a wonderful opportunity in a welcoming community.
Listing Agent
Keller Williams Indy Metro NE Brokerage Email: rich@beckham-realestate.com License #RB15001072 Listed on: 11/25/2025

Open House Schedule
-
Saturday, February 28, 202611:00 am to 1:00 pm2/28/2026 11:00:00 AM +00:002/28/2026 1:00:00 PM +00:00Add to Calendar
Home Details
Home Type
- Single Family
Est. Annual Taxes
- $1,522
Year Built
- Built in 2006
Lot Details
- 6,000 Sq Ft Lot
- Landscaped with Trees
HOA Fees
- $35 Monthly HOA Fees
Parking
- 2 Car Attached Garage
- Garage Door Opener
Home Design
- Split Level Home
- Slab Foundation
- Vinyl Construction Material
Interior Spaces
- Multi-Level Property
- Built-In Features
- Paddle Fans
- Wood Burning Fireplace
- Living Room with Fireplace
- Combination Dining and Living Room
- Utility Room
- Attic Access Panel
Kitchen
- Electric Oven
- Microwave
- Dishwasher
- Kitchen Island
- Disposal
Flooring
- Wood
- Carpet
- Laminate
Bedrooms and Bathrooms
- 3 Bedrooms
- Walk-In Closet
Laundry
- Laundry Room
- Laundry on upper level
Home Security
- Smart Thermostat
- Fire and Smoke Detector
Outdoor Features
- Patio
- Porch
Schools
- Maple Ridge Elementary School
- Pendleton Heights Middle School
- Pendleton Heights High School
Utilities
- Forced Air Heating and Cooling System
- Heating System Uses Natural Gas
- Electric Water Heater
- Water Purifier
- Water Softener is Owned
Community Details
- Association Phone (317) 444-3100
- Summerlake At Summerbrook Subdivision
- The community has rules related to covenants, conditions, and restrictions
Listing and Financial Details
- Tax Lot 48-15-28-204-136.000-014
- Assessor Parcel Number 481528204136000014
Map
Home Values in the Area
Average Home Value in this Area
Tax History
| Year | Tax Paid | Tax Assessment Tax Assessment Total Assessment is a certain percentage of the fair market value that is determined by local assessors to be the total taxable value of land and additions on the property. | Land | Improvement |
|---|---|---|---|---|
| 2025 | $1,522 | $192,200 | $35,200 | $157,000 |
| 2024 | $1,522 | $178,700 | $35,200 | $143,500 |
| 2023 | $1,515 | $165,800 | $33,500 | $132,300 |
| 2022 | $1,302 | $156,900 | $32,100 | $124,800 |
| 2021 | $1,065 | $138,100 | $30,300 | $107,800 |
| 2020 | $1,065 | $131,100 | $19,400 | $111,700 |
| 2019 | $972 | $122,100 | $19,400 | $102,700 |
| 2018 | $858 | $110,000 | $19,400 | $90,600 |
| 2017 | $863 | $110,200 | $19,400 | $90,800 |
| 2016 | $935 | $109,800 | $19,000 | $90,800 |
| 2014 | $656 | $94,700 | $16,800 | $77,900 |
| 2013 | $656 | $92,600 | $16,800 | $75,800 |
Property History
| Date | Event | Price | List to Sale | Price per Sq Ft |
|---|---|---|---|---|
| 02/25/2026 02/25/26 | Price Changed | $268,000 | -0.7% | $179 / Sq Ft |
| 12/29/2025 12/29/25 | Price Changed | $270,000 | -1.8% | $181 / Sq Ft |
| 11/25/2025 11/25/25 | For Sale | $275,000 | -- | $184 / Sq Ft |
Purchase History
| Date | Type | Sale Price | Title Company |
|---|---|---|---|
| Special Warranty Deed | $75,000 | -- | |
| Corporate Deed | -- | -- | |
| Sheriffs Deed | $108,515 | -- | |
| Warranty Deed | -- | -- |
Mortgage History
| Date | Status | Loan Amount | Loan Type |
|---|---|---|---|
| Open | $76,500 | New Conventional | |
| Previous Owner | $122,635 | New Conventional |
Source: MIBOR Broker Listing Cooperative®
MLS Number: 22074693
APN: 48-15-28-204-136.000-014
- 9887 Constellation Dr
- 9804 Canyon Ln
- 8277 S Evening Dr
- 8251 S Evening Dr
- 9848 Bryce Blvd
- 8254 S Midnight Dr
- 8511 Fownes Ln
- 8563 Lester Place
- 9399 W Rising Sun Dr
- 16789 Ayshire Dr
- 9485 W Lantern Ln
- 9543 W Campfire Dr
- 8623 Lester Place
- 8585 Tripp Rd
- 8690 Lester Place
- 8064 W Campfire Dr
- 16543 Cava Dr
- 9218 W Swimming Hole Ln
- 9355 Kellner St
- 8653 Kellner St
- 9685 W Quarter Moon Dr
- 9622 W Quarter Moon Dr
- 9551 W Stargazer Dr
- 9447 W Constellation Dr
- 9454 W Canoe Trail
- 9414 W Stargazer Dr
- 8514 Hulton Rd
- 8348 S Swimming Hole Ln
- 9526 W Lantern Ln
- 8645 Lester Place
- 8560 Tripp Rd
- 9355 Kellner St
- 9340 W Dockside Cir
- 8404 S Shady Trail Dr
- 8211 S Shady Trail Dr
- 9050 800 S
- 15480 Postman Rd
- 15246 Swallow Falls Way
- 15203 Farrington Way
- 15190 Swallow Falls Way
Ask me questions while you tour the home.
