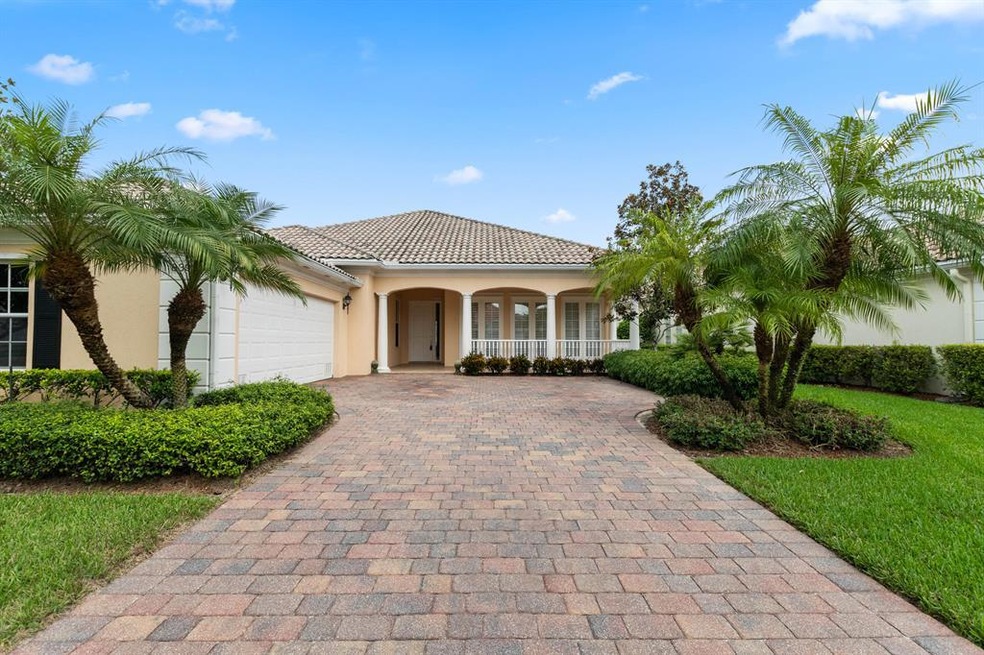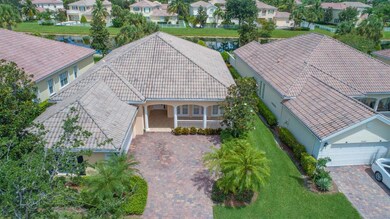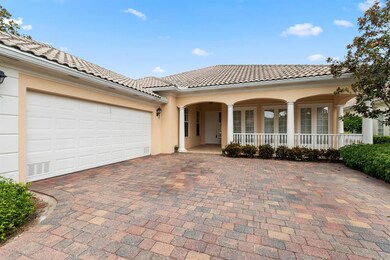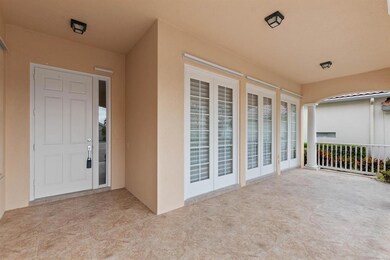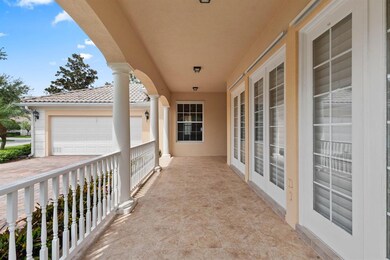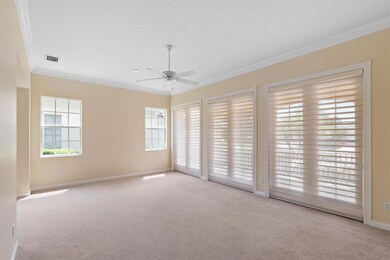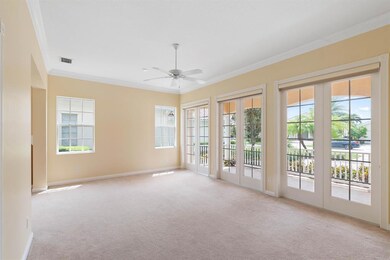
8395 Yorke Rd Wellington, FL 33414
Villagewalk of Wellington NeighborhoodHighlights
- Lake Front
- Gated with Attendant
- Attic
- Equestrian Trails Elementary School Rated A
- Clubhouse
- High Ceiling
About This Home
As of December 2018Seize this opportunity to own a Divosta home in Wellington! This waterfront 4/3/2 Carlyle model with 12' ceilings is now available. This fabulous home offers open concept with beautiful hardwood floors. All white kitchen with corian countertops and tile backsplash. Spacious Master has sliders leading to the extended screened patio and his/her closets. Master ensuite offers two separate his/her bathrooms with shared shower. Family room has beautiful custom-built wall unit and speaker system will convey with home. Living room and formal dining room provide an excellent area for entertaining. Front porch was just re-tiled. Side entry garage is equipped with storage cabinets and laundry room offers cabinetry and sink.
Last Agent to Sell the Property
William Raveis Real Estate License #3002675 Listed on: 06/19/2018

Home Details
Home Type
- Single Family
Est. Annual Taxes
- $4,972
Year Built
- Built in 2004
Lot Details
- Lake Front
- Sprinkler System
- Zero Lot Line
HOA Fees
- $429 Monthly HOA Fees
Parking
- 2 Car Attached Garage
- Driveway
Home Design
- Spanish Tile Roof
- Tile Roof
Interior Spaces
- 2,502 Sq Ft Home
- 1-Story Property
- Bar
- High Ceiling
- Blinds
- Family Room
- Formal Dining Room
- Lake Views
- Fire and Smoke Detector
- Attic
Kitchen
- Electric Range
- Microwave
- Dishwasher
- Disposal
Flooring
- Carpet
- Ceramic Tile
Bedrooms and Bathrooms
- 4 Bedrooms
- Split Bedroom Floorplan
- 3 Full Bathrooms
- Dual Sinks
- Separate Shower in Primary Bathroom
Laundry
- Dryer
- Washer
Outdoor Features
- Patio
Utilities
- Central Heating and Cooling System
- Cable TV Available
Listing and Financial Details
- Assessor Parcel Number 73424417050005900
Community Details
Overview
- Association fees include common areas, cable TV, ground maintenance, maintenance structure, security
- Villagewalk Subdivision
Recreation
- Tennis Courts
- Community Pool
- Trails
Additional Features
- Clubhouse
- Gated with Attendant
Ownership History
Purchase Details
Home Financials for this Owner
Home Financials are based on the most recent Mortgage that was taken out on this home.Purchase Details
Purchase Details
Home Financials for this Owner
Home Financials are based on the most recent Mortgage that was taken out on this home.Purchase Details
Home Financials for this Owner
Home Financials are based on the most recent Mortgage that was taken out on this home.Similar Homes in Wellington, FL
Home Values in the Area
Average Home Value in this Area
Purchase History
| Date | Type | Sale Price | Title Company |
|---|---|---|---|
| Warranty Deed | $410,000 | Harbour Land Title Llc | |
| Warranty Deed | -- | None Available | |
| Special Warranty Deed | $60,000 | Multiple | |
| Special Warranty Deed | $361,900 | American Title Of The Palm B |
Mortgage History
| Date | Status | Loan Amount | Loan Type |
|---|---|---|---|
| Open | $326,250 | New Conventional | |
| Previous Owner | $42,000 | Stand Alone First | |
| Previous Owner | $205,000 | New Conventional | |
| Previous Owner | $219,700 | Unknown | |
| Previous Owner | $134,500 | Credit Line Revolving | |
| Previous Owner | $225,000 | Purchase Money Mortgage |
Property History
| Date | Event | Price | Change | Sq Ft Price |
|---|---|---|---|---|
| 07/21/2025 07/21/25 | Pending | -- | -- | -- |
| 07/04/2025 07/04/25 | Price Changed | $729,000 | -2.7% | $289 / Sq Ft |
| 07/01/2025 07/01/25 | For Sale | $749,000 | 0.0% | $297 / Sq Ft |
| 07/01/2025 07/01/25 | Off Market | $749,000 | -- | -- |
| 05/02/2025 05/02/25 | For Sale | $749,000 | +82.7% | $297 / Sq Ft |
| 12/28/2018 12/28/18 | Sold | $410,000 | -18.0% | $164 / Sq Ft |
| 11/28/2018 11/28/18 | Pending | -- | -- | -- |
| 06/19/2018 06/19/18 | For Sale | $499,900 | -- | $200 / Sq Ft |
Tax History Compared to Growth
Tax History
| Year | Tax Paid | Tax Assessment Tax Assessment Total Assessment is a certain percentage of the fair market value that is determined by local assessors to be the total taxable value of land and additions on the property. | Land | Improvement |
|---|---|---|---|---|
| 2024 | $11,566 | $549,267 | -- | -- |
| 2023 | $10,784 | $499,334 | $190,906 | $436,041 |
| 2022 | $9,631 | $453,940 | $0 | $0 |
| 2021 | $8,586 | $412,673 | $151,863 | $260,810 |
| 2020 | $8,042 | $384,069 | $150,000 | $234,069 |
| 2019 | $7,882 | $371,772 | $0 | $371,772 |
| 2018 | $5,031 | $278,901 | $0 | $0 |
| 2017 | $4,972 | $273,165 | $0 | $0 |
| 2016 | $4,971 | $267,547 | $0 | $0 |
| 2015 | $5,082 | $265,687 | $0 | $0 |
| 2014 | $5,109 | $263,578 | $0 | $0 |
Agents Affiliated with this Home
-
Pamela Romain

Seller's Agent in 2025
Pamela Romain
Gracious Homes Realty, Inc.
(954) 684-5472
4 Total Sales
-
Cindy Bray
C
Seller's Agent in 2018
Cindy Bray
William Raveis Real Estate
(561) 655-6570
69 Total Sales
Map
Source: BeachesMLS
MLS Number: R10441020
APN: 73-42-44-17-05-000-5900
- 8457 Xanthus Ln
- 8228 Xanthus Ln
- 8378 Xanthus Ln
- 8283 Pine Cay Rd
- 8455 Quito Place
- 2804 Rio Claro Dr N
- 9128 Dupont Place
- 8419 Saint Johns Ct
- 9083 Dupont Place
- 3173 Verdmont Ln
- 9222 Delemar Ct
- 9229 Delemar Ct
- 9161 Dupont Place
- 8196 Quito Place
- 2727 Eleanor Way
- 8166 Quito Place
- 8427 Arima Ln
- 9193 Bryden Ct
- 8199 Saint Johns Ct
- 8251 Tobago Ln
