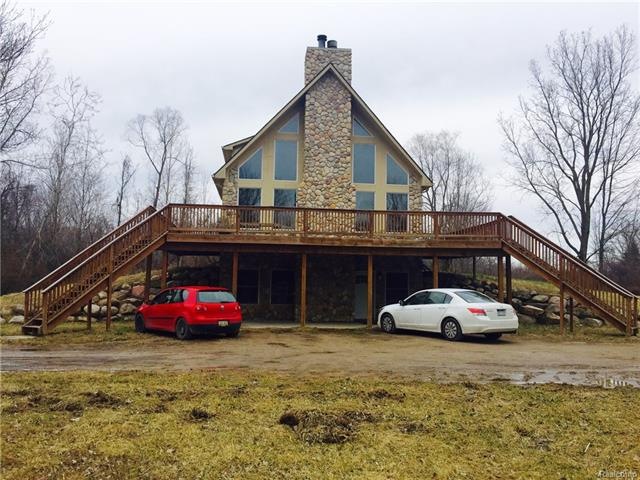
$399,900
- 4 Beds
- 2 Baths
- 2,192 Sq Ft
- 8019 Starville Rd
- Clay, MI
DON'T MISS OUT ON THIS MOVE-IN READY 4 BEDROOM HOME SITUATED ON A SPRAWLING 4.19 ACRES. THIS IS A PERFECT LOCATION IF YOU LIKE LIVING IN THE COUNTRY WITH CITY CONVENIENCES INCLUDING A PAVED ROAD, CITY WATER, AND NATURAL GAS- THIS FULL BRICK TRI-LEVEL HOME HAS A FRESH LOOK INCLUDING NEW ROOF, GUTTERS, EXTERIOR PAINT AND STAIN- THE KITCHEN HAS HAND CRAFTED CUSTOM WOOD CABINETS, BUILT-IN
Pamela Ceder Sine & Monaghan Realtors LLC Algonac
