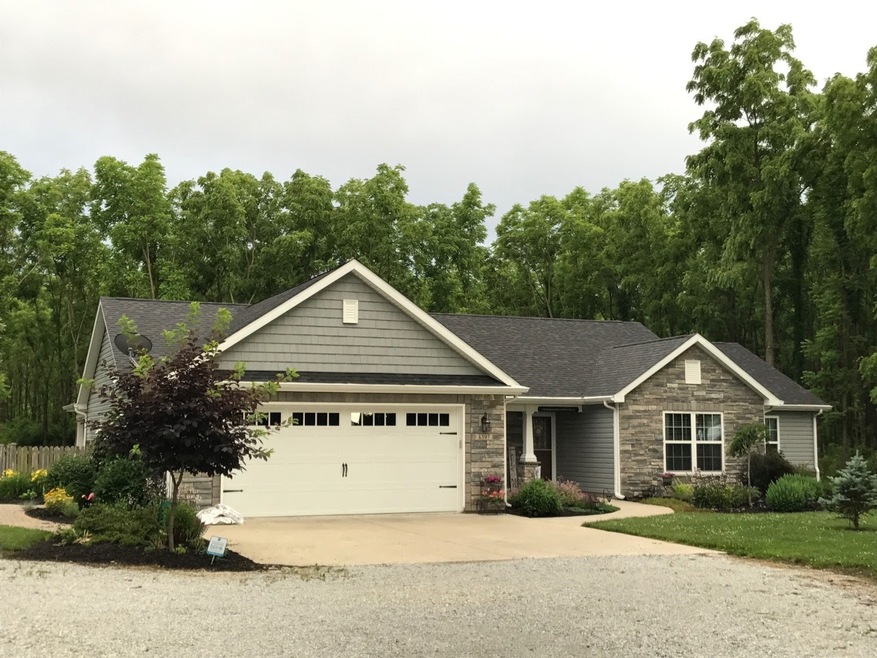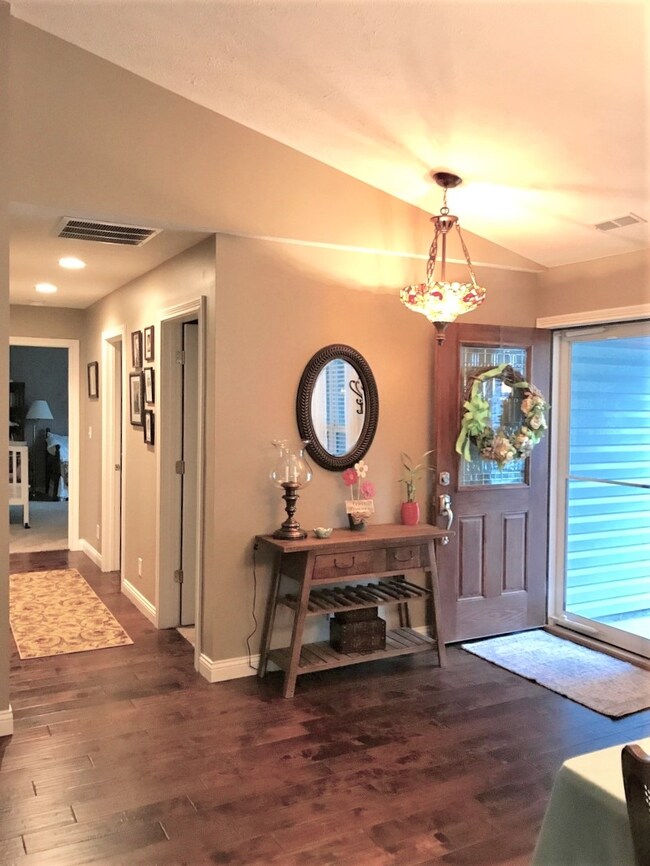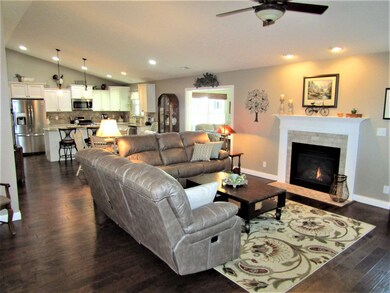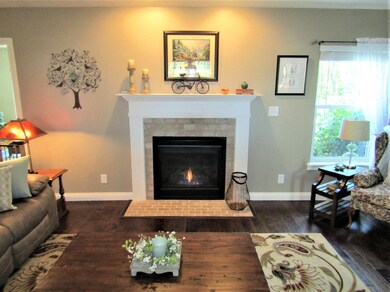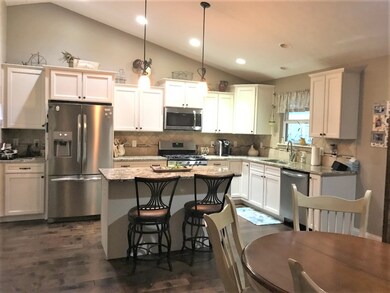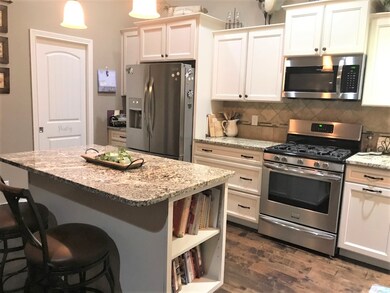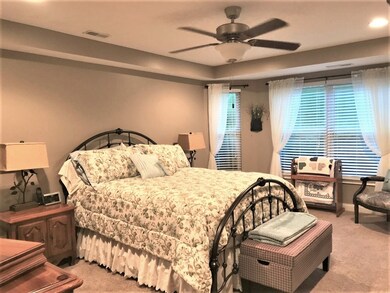
8397 W 200 S Westpoint, IN 47992
Highlights
- RV Parking in Community
- Open Floorplan
- Backs to Open Ground
- Primary Bedroom Suite
- Ranch Style House
- Cathedral Ceiling
About This Home
As of October 20192 acres, 40x60 pol barn with apartment and 2 (12x16) doors with openers, and a gorgeous 3 year old custom ranch. This home features hardwood floors, granite, light colored cabinets, high end stainless appliances, vaulted, fenced yard, 4 covered porches, master closet is reinforced for storm shelter, pre wired for generator, walk in closet, pantry, fireplace and awesome sun-room overlooking the amazing view. Must see!
Home Details
Home Type
- Single Family
Est. Annual Taxes
- $2,180
Year Built
- Built in 2014
Lot Details
- 2 Acre Lot
- Backs to Open Ground
- Rural Setting
- Wood Fence
- Level Lot
- Property is zoned R1
Parking
- 4 Car Attached Garage
- Garage Door Opener
Home Design
- Ranch Style House
- Stone Exterior Construction
- Composite Building Materials
- Vinyl Construction Material
Interior Spaces
- 2,115 Sq Ft Home
- Open Floorplan
- Tray Ceiling
- Cathedral Ceiling
- Ceiling Fan
- Gas Log Fireplace
- Entrance Foyer
- Living Room with Fireplace
- Formal Dining Room
- Fire and Smoke Detector
- Laundry on main level
Kitchen
- Breakfast Bar
- Walk-In Pantry
- Gas Oven or Range
- Kitchen Island
- Concrete Kitchen Countertops
- Utility Sink
Bedrooms and Bathrooms
- 3 Bedrooms
- Primary Bedroom Suite
- Double Vanity
- Bathtub With Separate Shower Stall
- Garden Bath
Attic
- Storage In Attic
- Pull Down Stairs to Attic
Outdoor Features
- Covered patio or porch
Schools
- Mintonye Elementary School
- Southwestern Middle School
- Mc Cutcheon High School
Utilities
- Forced Air Heating and Cooling System
- Generator Hookup
- Propane
- Well
- Septic System
Community Details
- RV Parking in Community
- Community Fire Pit
Listing and Financial Details
- Assessor Parcel Number 79-09-02-200-010.000-028
Ownership History
Purchase Details
Home Financials for this Owner
Home Financials are based on the most recent Mortgage that was taken out on this home.Purchase Details
Home Financials for this Owner
Home Financials are based on the most recent Mortgage that was taken out on this home.Purchase Details
Home Financials for this Owner
Home Financials are based on the most recent Mortgage that was taken out on this home.Purchase Details
Home Financials for this Owner
Home Financials are based on the most recent Mortgage that was taken out on this home.Purchase Details
Purchase Details
Home Financials for this Owner
Home Financials are based on the most recent Mortgage that was taken out on this home.Similar Homes in Westpoint, IN
Home Values in the Area
Average Home Value in this Area
Purchase History
| Date | Type | Sale Price | Title Company |
|---|---|---|---|
| Warranty Deed | $389,000 | Columbia Title Inc | |
| Warranty Deed | -- | -- | |
| Quit Claim Deed | -- | -- | |
| Warranty Deed | -- | -- | |
| Warranty Deed | -- | None Available | |
| Warranty Deed | -- | -- | |
| Corporate Deed | -- | -- |
Mortgage History
| Date | Status | Loan Amount | Loan Type |
|---|---|---|---|
| Open | $190,800 | New Conventional | |
| Open | $330,650 | New Conventional | |
| Closed | $330,650 | New Conventional | |
| Previous Owner | $12,000 | New Conventional | |
| Previous Owner | $100,000 | New Conventional | |
| Previous Owner | $180,240 | Construction | |
| Previous Owner | $32,725 | Unknown | |
| Previous Owner | $18,800 | No Value Available |
Property History
| Date | Event | Price | Change | Sq Ft Price |
|---|---|---|---|---|
| 10/09/2019 10/09/19 | Sold | $389,000 | -2.7% | $184 / Sq Ft |
| 09/07/2019 09/07/19 | Pending | -- | -- | -- |
| 08/12/2019 08/12/19 | For Sale | $399,900 | +45.5% | $189 / Sq Ft |
| 12/12/2014 12/12/14 | Sold | $274,800 | 0.0% | $130 / Sq Ft |
| 12/12/2014 12/12/14 | Pending | -- | -- | -- |
| 12/12/2014 12/12/14 | For Sale | $274,800 | -- | $130 / Sq Ft |
Tax History Compared to Growth
Tax History
| Year | Tax Paid | Tax Assessment Tax Assessment Total Assessment is a certain percentage of the fair market value that is determined by local assessors to be the total taxable value of land and additions on the property. | Land | Improvement |
|---|---|---|---|---|
| 2024 | $6,301 | $440,500 | $51,700 | $388,800 |
| 2023 | $6,009 | $401,700 | $25,300 | $376,400 |
| 2022 | $3,042 | $348,200 | $25,300 | $322,900 |
| 2021 | $2,771 | $314,100 | $25,300 | $288,800 |
| 2020 | $2,498 | $291,300 | $25,300 | $266,000 |
| 2019 | $2,389 | $282,000 | $25,300 | $256,700 |
| 2018 | $2,263 | $270,300 | $25,300 | $245,000 |
| 2017 | $2,180 | $265,700 | $25,300 | $240,400 |
| 2016 | $2,035 | $244,700 | $25,300 | $219,400 |
| 2014 | $99 | $21,200 | $21,200 | $0 |
| 2013 | $331 | $21,200 | $21,200 | $0 |
Agents Affiliated with this Home
-
Kristy Sporre

Seller's Agent in 2019
Kristy Sporre
Keller Williams Lafayette
(765) 426-5556
125 Total Sales
-
Amy Smith

Buyer's Agent in 2019
Amy Smith
@properties
(765) 426-8891
71 Total Sales
-
Michelle Wagoner

Seller's Agent in 2014
Michelle Wagoner
Keller Williams Lafayette
(765) 427-8386
294 Total Sales
Map
Source: Indiana Regional MLS
MLS Number: 201934794
APN: 79-09-02-200-010.000-028
- 5012 Washington St
- 580 Grey Goose Ln
- 6943 Main St
- 9515 W 510 S
- 106 Timbercrest Rd
- 1724 Bent Tree Trail
- 111 N 500 W
- 6385 Cr 950 W
- 6243 S 700 W
- 2805 Lillybrooke Way
- 3422 W 200 S
- 2743 N 925 W
- 1130 Kingswood Rd S
- 601 N 400 W
- 411 N 400 W
- 12 Circle Lane Dr
- 7132 W 350 N
- 10240 E 975 N Unit 38
- 10240 E 975 N Unit 37
- 10240 E 975 N Unit 36
