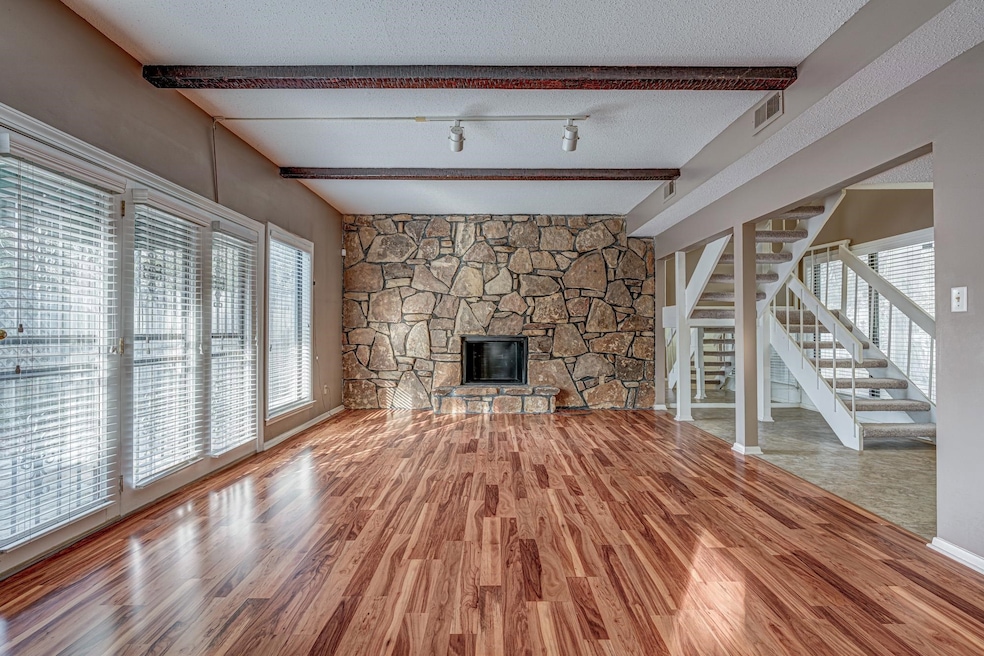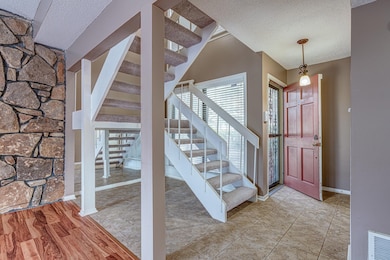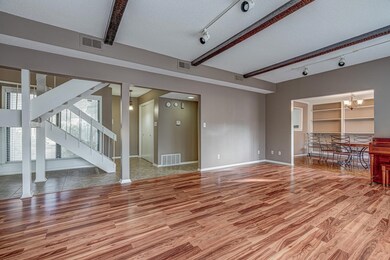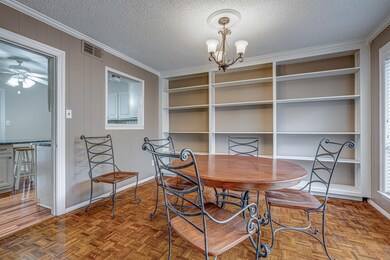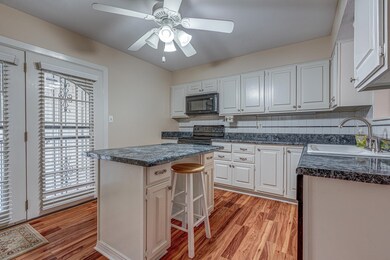
8398 Brownstone Ln Unit 3 Cordova, TN 38016
Estimated Value: $172,000 - $184,082
Highlights
- 10.24 Acre Lot
- Contemporary Architecture
- Attic
- Clubhouse
- Vaulted Ceiling
- End Unit
About This Home
As of February 2023Welcome home to this charming, updated condo in the heart of Cordova! Located just minutes from Wolfchase, Germantown Pkwy, & Hwy 64, you'll have access to everything with ease. This home boasts a large great room with gorgeous, stone accent wall, new flooring, built-ins, and large windows offering great natural light. Great floor plan that flows nicely and perfect for entertaining. All new carpet, large room sizes, & large green space just outside your front door! Priced to sell - AS IS sale.
Last Agent to Sell the Property
McWaters & Associates License #343392 Listed on: 11/19/2022
Townhouse Details
Home Type
- Townhome
Est. Annual Taxes
- $822
Year Built
- Built in 1973
Lot Details
- End Unit
- Wood Fence
- Few Trees
Home Design
- Contemporary Architecture
- Slab Foundation
- Composition Shingle Roof
Interior Spaces
- 2,000-2,199 Sq Ft Home
- 2,015 Sq Ft Home
- 2-Story Property
- Built-in Bookshelves
- Popcorn or blown ceiling
- Vaulted Ceiling
- Ceiling Fan
- Fireplace Features Masonry
- Some Wood Windows
- Double Pane Windows
- Window Treatments
- Entrance Foyer
- Great Room
- Dining Room
- Den with Fireplace
- Storage Room
- Attic Access Panel
- Iron Doors
Kitchen
- Oven or Range
- Microwave
- Dishwasher
- Kitchen Island
- Disposal
Flooring
- Partially Carpeted
- Tile
- Vinyl
Bedrooms and Bathrooms
- 3 Bedrooms
- Primary bedroom located on second floor
- All Upper Level Bedrooms
- Walk-In Closet
- Primary Bathroom is a Full Bathroom
- Dual Vanity Sinks in Primary Bathroom
Laundry
- Laundry closet
- Dryer
- Washer
Parking
- 2 Car Attached Garage
- Driveway
Outdoor Features
- Balcony
- Patio
Utilities
- Central Heating and Cooling System
- 220 Volts
- Electric Water Heater
- Cable TV Available
Listing and Financial Details
- Assessor Parcel Number 096517 D00003
Community Details
Overview
- Property has a Home Owners Association
- $250 Maintenance Fee
- Association fees include trash collection, exterior maintenance, grounds maintenance, management fees, exterior insurance
- 2 Units
- Chimneyhill Condos Amend To The Restated Subdivision
Amenities
- Clubhouse
Recreation
- Tennis Courts
- Community Pool
Security
- Storm Doors
- Fire and Smoke Detector
Ownership History
Purchase Details
Home Financials for this Owner
Home Financials are based on the most recent Mortgage that was taken out on this home.Purchase Details
Home Financials for this Owner
Home Financials are based on the most recent Mortgage that was taken out on this home.Similar Homes in the area
Home Values in the Area
Average Home Value in this Area
Purchase History
| Date | Buyer | Sale Price | Title Company |
|---|---|---|---|
| Bowen Renee | $175,000 | Executive Title & Closing | |
| Phillips Judy | -- | Executive Title & Closing |
Mortgage History
| Date | Status | Borrower | Loan Amount |
|---|---|---|---|
| Open | Bowen Renee | $140,000 | |
| Previous Owner | Wolfmeyer Delores | $23,260 |
Property History
| Date | Event | Price | Change | Sq Ft Price |
|---|---|---|---|---|
| 02/21/2023 02/21/23 | Sold | $175,000 | 0.0% | $88 / Sq Ft |
| 11/19/2022 11/19/22 | For Sale | $175,000 | -- | $88 / Sq Ft |
Tax History Compared to Growth
Tax History
| Year | Tax Paid | Tax Assessment Tax Assessment Total Assessment is a certain percentage of the fair market value that is determined by local assessors to be the total taxable value of land and additions on the property. | Land | Improvement |
|---|---|---|---|---|
| 2025 | $822 | $40,300 | $3,375 | $36,925 |
| 2024 | $822 | $24,250 | $3,375 | $20,875 |
| 2023 | $1,477 | $24,250 | $3,375 | $20,875 |
| 2022 | $1,477 | $24,250 | $3,375 | $20,875 |
| 2021 | $1,495 | $24,250 | $3,375 | $20,875 |
| 2020 | $1,176 | $16,225 | $3,375 | $12,850 |
| 2019 | $1,176 | $16,225 | $3,375 | $12,850 |
| 2018 | $1,176 | $16,225 | $3,375 | $12,850 |
| 2017 | $667 | $16,225 | $3,375 | $12,850 |
| 2016 | $656 | $15,000 | $0 | $0 |
| 2014 | $656 | $15,000 | $0 | $0 |
Agents Affiliated with this Home
-
Rachel Guthrie

Seller's Agent in 2023
Rachel Guthrie
McWaters & Associates
(901) 626-1388
8 in this area
73 Total Sales
-
Terryn Offiong

Buyer's Agent in 2023
Terryn Offiong
TOP Realtors & Associates LLC
(901) 930-3418
8 in this area
61 Total Sales
Map
Source: Memphis Area Association of REALTORS®
MLS Number: 10137980
APN: 09-6517-D0-0003
- 8425 Brownstone Ln Unit 50
- 8424 Rockcreek Pkwy Unit 42
- 8267 Chippingham Dr
- 8303 Chippingham Dr
- 8515 Kettering Dr
- 2356 Huntington Fairway
- 2091 Chingford Cove
- 8156 Harley Square Unit E-17
- 2461 Eagleridge Ln
- 2474 Eagleridge Ln W
- 2499 Eagleridge Ln W
- 0 Cr 177
- 2033 Westbriar Dr
- 2458 Carrollwood Ln
- 8607 Geiberger Dr
- 8599 Geiberger Dr
- 8534 Geiberger Dr
- 2025 Mt Badon Ln
- 2058 Mt Badon Ln
- 8444 Kings Trail Dr
- 8398 Brownstone Ln
- 8398 Brownstone Ln Unit 3
- 8396 Brownstone Ln
- 8402 Brownstone Ln
- 2335 Foxmoor Ln Unit 5
- 8404 Brownstone Ln Unit 1
- 2333 Foxmoor Ln Unit 6
- 2329 Foxmoor Ln
- 2327 Foxmoor Ln
- 8409 Brownstone Ln Unit 54
- 8417 Brownstone Ln Unit 53
- 8417 Brownstone Ln
- 8407 Brownstone Ln Unit 55
- 2292 Foxmoor Ln Unit 60
- 2325 Foxmoor Ln Unit 9
- 8419 Brownstone Ln Unit 52
- 2296 Foxmoor Ln Unit 59
- 8401 Brownstone Ln Unit 58
- 8401 Brownstone Ln
- 8403 Brownstone Ln Unit 57
