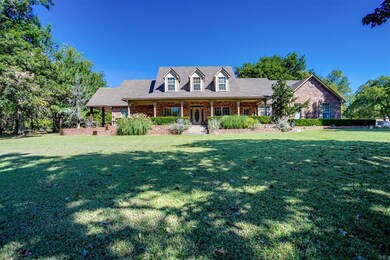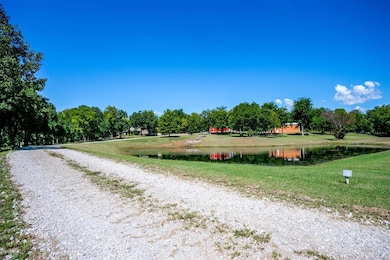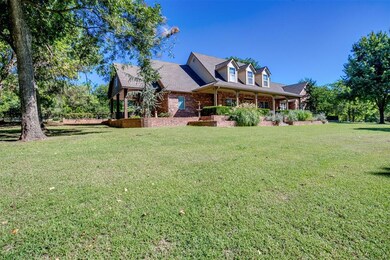
Highlights
- Water Views
- RV Access or Parking
- Lake, Pond or Stream
- Jones Elementary School Rated A-
- 11.3 Acre Lot
- Wooded Lot
About This Home
As of June 2025Custom built home on approximately 11 acres MOL ~ Easy access to the turnpike with all of the country feel ~ tons of amenities for your own private oasis ~ wake to watch the deer in the morning at pond ~ back patio has fireplace to enjoy ~ park you RV and toys in the buildings ~ one of the workshops /buildings will accommodate a RV motorcoach with tandem pull through doors ~ property is double gated for circle pulling through with trailers ~ this is builders personal home ~ tons of custom features throughout the home~ service entry access to kitchen ~ main/master bedroom is downstairs - has private covered patio with a hot tub ~ 2 living area areas downstairs (one could be a study) and powder bath ~ formal dining and plus dining in kitchen area ~ kitchen has an island with beautiful oak cabinets plus a pantry and a built in bonus pantry Thermador appliances and built in KitchenAid refrigerator ~ upstairs has 2 bedrooms with 2 flex rooms that could additional bedrooms, office, living and/or game room/theatre ~ updated Trane HVAC system ~ garage has full bathroom ~ workshops are insulated with electric Plus 220 electric one is approx. 50 X 60 and the other one is approx. 30 X 60 and both are insulated and have propane - there is just too much to list on this one - it is a must see .... (taxes will be assessed upon closing - seller is a disabled veteran and is tax exempt)
Home Details
Home Type
- Single Family
Year Built
- Built in 2001
Lot Details
- 11.3 Acre Lot
- Partially Fenced Property
- Chain Link Fence
- Wooded Lot
Parking
- 4 Car Attached Garage
- Garage Door Opener
- Circular Driveway
- Gravel Driveway
- RV Access or Parking
Home Design
- Traditional Architecture
- Brick Exterior Construction
- Slab Foundation
- Composition Roof
Interior Spaces
- 3,583 Sq Ft Home
- 2-Story Property
- Ceiling Fan
- Fireplace Features Masonry
- Bonus Room
- Workshop
- Water Views
- Laundry Room
Kitchen
- Built-In Oven
- Electric Oven
- Built-In Range
- Microwave
- Dishwasher
- Wood Stained Kitchen Cabinets
Flooring
- Carpet
- Tile
Bedrooms and Bathrooms
- 4 Bedrooms
- Possible Extra Bedroom
Outdoor Features
- Lake, Pond or Stream
- Covered patio or porch
- Separate Outdoor Workshop
- Outdoor Storage
Schools
- Jones Elementary School
- Jones Middle School
- Jones High School
Utilities
- Central Heating and Cooling System
- Propane
- Well
- Septic Tank
Ownership History
Purchase Details
Purchase Details
Purchase Details
Home Financials for this Owner
Home Financials are based on the most recent Mortgage that was taken out on this home.Similar Homes in Jones, OK
Home Values in the Area
Average Home Value in this Area
Purchase History
| Date | Type | Sale Price | Title Company |
|---|---|---|---|
| Interfamily Deed Transfer | -- | -- | |
| Interfamily Deed Transfer | -- | First Amer Title & Trust Co | |
| Quit Claim Deed | $24,500 | -- |
Mortgage History
| Date | Status | Loan Amount | Loan Type |
|---|---|---|---|
| Closed | $150,000 | Construction | |
| Closed | $356,660 | New Conventional | |
| Closed | $180,490 | Unknown | |
| Closed | $112,931 | Future Advance Clause Open End Mortgage | |
| Closed | $225,983 | Unknown | |
| Closed | $33,938 | No Value Available |
Property History
| Date | Event | Price | Change | Sq Ft Price |
|---|---|---|---|---|
| 06/27/2025 06/27/25 | Sold | $875,000 | -2.8% | $244 / Sq Ft |
| 05/11/2025 05/11/25 | Pending | -- | -- | -- |
| 05/05/2025 05/05/25 | For Sale | $899,900 | 0.0% | $251 / Sq Ft |
| 05/01/2025 05/01/25 | Off Market | $899,900 | -- | -- |
| 03/19/2025 03/19/25 | Price Changed | $899,900 | -2.7% | $251 / Sq Ft |
| 02/28/2025 02/28/25 | Price Changed | $925,000 | -1.1% | $258 / Sq Ft |
| 02/09/2025 02/09/25 | Price Changed | $935,000 | -2.6% | $261 / Sq Ft |
| 09/26/2024 09/26/24 | For Sale | $960,000 | -- | $268 / Sq Ft |
Tax History Compared to Growth
Tax History
| Year | Tax Paid | Tax Assessment Tax Assessment Total Assessment is a certain percentage of the fair market value that is determined by local assessors to be the total taxable value of land and additions on the property. | Land | Improvement |
|---|---|---|---|---|
| 2024 | -- | $50,471 | $8,044 | $42,427 |
| 2023 | $0 | $49,001 | $7,747 | $41,254 |
| 2022 | -- | $47,573 | $8,760 | $38,813 |
| 2021 | $0 | $46,188 | $5,710 | $40,478 |
| 2020 | $0 | $44,843 | $5,440 | $39,403 |
| 2019 | $4,913 | $43,537 | $5,251 | $38,286 |
| 2018 | $4,913 | $42,269 | $0 | $0 |
| 2017 | $4,539 | $39,349 | $3,562 | $35,787 |
| 2016 | $4,605 | $39,742 | $3,562 | $36,180 |
| 2015 | $4,395 | $39,742 | $3,562 | $36,180 |
| 2014 | $4,363 | $38,870 | $3,562 | $35,308 |
Agents Affiliated with this Home
-
Shawna Miller

Seller's Agent in 2025
Shawna Miller
McGraw Davisson Stewart LLC
(405) 830-3408
1 in this area
145 Total Sales
-
LaDonna Horton

Buyer's Agent in 2025
LaDonna Horton
Whittington Realty
(405) 473-5441
1 in this area
50 Total Sales
Map
Source: MLSOK
MLS Number: 1137095
APN: 258316035
- 9401 Djl Dr
- 422 Browning Ln
- 414 Browning Ln
- 0 E Wilshire Blvd
- 10581 N Triple X Rd
- 11541 N Triple X Rd
- 6811 N Choctaw Rd
- 17200 N Choctaw Rd
- 11516 N Indian Meridian
- 10271 N Luther Rd
- 17300 NE 50th St
- 7809 N Choctaw Rd
- 5900 N Choctaw Rd
- 6500 N Luther Rd
- 5800 N Choctaw Rd
- 17400 NE 50th St
- 5758 N Luther Rd
- 6001 Sandyhill Rd
- 12300 N Peebly Rd
- 14715 NE 50th St






