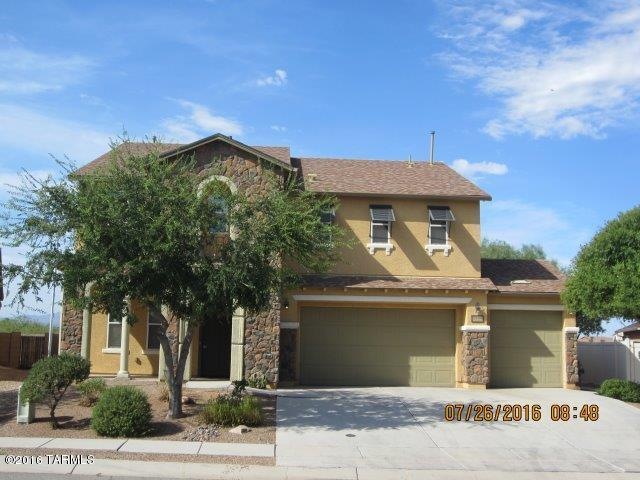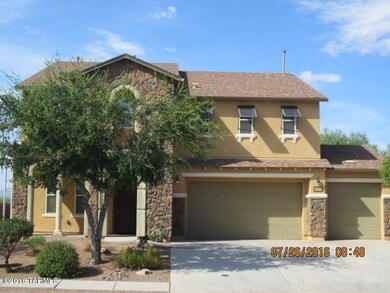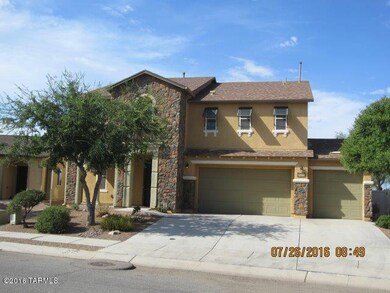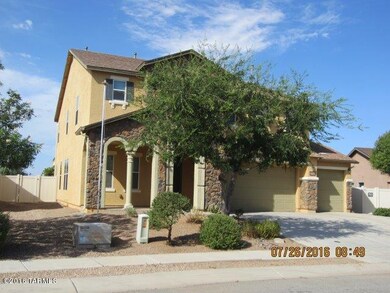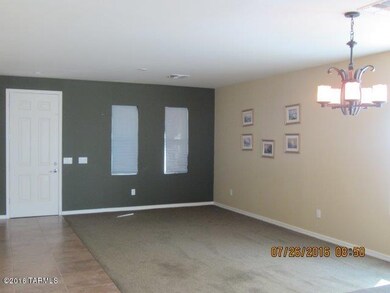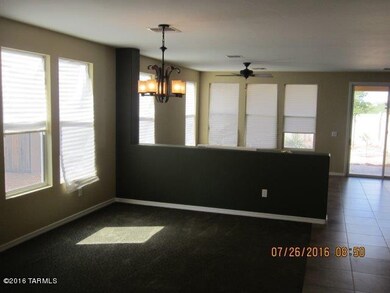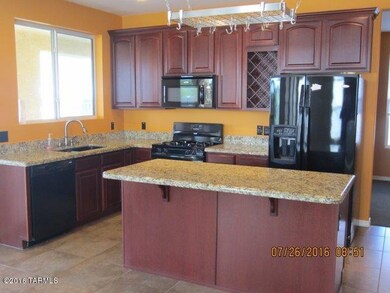
8399 W Kittiwake Ln Tucson, AZ 85757
Estimated Value: $402,000 - $434,000
Highlights
- Heated Pool
- Mountain View
- Contemporary Architecture
- Multiple Garages
- Maid or Guest Quarters
- Loft
About This Home
As of August 2017This Contemporary 2-story home features a lot of square footage for the money. This homes has 3 bedrooms,on the original floor plan this would have been a 4 or 5 bedroom home. Backyard has a beautiful fiberglass below ground pool that is heated. This home features a large Great Room that opens onto the Family Room, Kitchen/Dining area. The home has a Gourmet Kitchen with slab Granite counter tops with Cherry Cabinetry. Large Island that with a complete set of appliances including the wash/dryer. Also this home has a downstairs office/den which could easily be converted to a 4th bedroom.. The upstairs features a huge family room at at the top of the stairs with 2 large bedrooms and a guest bath with the large laundry room upstairs. Huge Master Suite with 2 walk in closets and a
Last Agent to Sell the Property
Mark Clark
Long Realty Company Listed on: 08/01/2016
Last Buyer's Agent
Michael Oliver
Long Realty
Home Details
Home Type
- Single Family
Est. Annual Taxes
- $2,150
Year Built
- Built in 2007
Lot Details
- 7,841 Sq Ft Lot
- Lot Dimensions are 56x110x86x110
- Block Wall Fence
- Paved or Partially Paved Lot
- Back and Front Yard
- Property is zoned Pima County - CR4
HOA Fees
- $18 Monthly HOA Fees
Home Design
- Contemporary Architecture
- Frame With Stucco
- Shingle Roof
Interior Spaces
- 2,901 Sq Ft Home
- 2-Story Property
- Ceiling Fan
- Double Pane Windows
- Great Room
- Family Room
- Dining Room
- Den
- Loft
- Bonus Room
- Mountain Views
- Fire and Smoke Detector
Kitchen
- Eat-In Kitchen
- Breakfast Bar
- Walk-In Pantry
- Gas Range
- Dishwasher
- Kitchen Island
- Granite Countertops
- Disposal
Flooring
- Carpet
- Ceramic Tile
Bedrooms and Bathrooms
- 3 Bedrooms
- Split Bedroom Floorplan
- Walk-In Closet
- Maid or Guest Quarters
- Dual Vanity Sinks in Primary Bathroom
- Soaking Tub
- Bathtub with Shower
Laundry
- Laundry Room
- Dryer
- Washer
Parking
- 3 Car Garage
- Multiple Garages
- Garage Door Opener
- Driveway
Outdoor Features
- Heated Pool
- Covered patio or porch
Schools
- Vesey Elementary School
- Valencia Middle School
- Cholla High School
Utilities
- Zoned Heating and Cooling
- Heating System Uses Natural Gas
- Natural Gas Water Heater
Community Details
- $200 HOA Transfer Fee
- Sonoran Ranch Ii Association, Phone Number (520) 623-2324
- Built by KB Home
- Sonoran Ranch Estates Subdivision
- The community has rules related to deed restrictions
Ownership History
Purchase Details
Purchase Details
Home Financials for this Owner
Home Financials are based on the most recent Mortgage that was taken out on this home.Purchase Details
Purchase Details
Similar Homes in Tucson, AZ
Home Values in the Area
Average Home Value in this Area
Purchase History
| Date | Buyer | Sale Price | Title Company |
|---|---|---|---|
| Salo Mary Ann | -- | None Listed On Document | |
| Salo Albert | $219,900 | Title Security Agency Llc | |
| Salo Albert | $219,900 | Title Security Agency Llc | |
| Kb Home Tucson Inc | -- | Tfati | |
| Kb Home Tucson Inc | -- | Tfati | |
| Weeks Joseph Blair | $314,670 | Tfati | |
| Kb Home Sales Tucson Inc | -- | Tfati |
Mortgage History
| Date | Status | Borrower | Loan Amount |
|---|---|---|---|
| Previous Owner | Salo Mary Ann | $214,750 | |
| Previous Owner | Salo Albert | $219,900 |
Property History
| Date | Event | Price | Change | Sq Ft Price |
|---|---|---|---|---|
| 08/17/2017 08/17/17 | Sold | $219,900 | 0.0% | $76 / Sq Ft |
| 07/18/2017 07/18/17 | Pending | -- | -- | -- |
| 08/01/2016 08/01/16 | For Sale | $219,900 | -- | $76 / Sq Ft |
Tax History Compared to Growth
Tax History
| Year | Tax Paid | Tax Assessment Tax Assessment Total Assessment is a certain percentage of the fair market value that is determined by local assessors to be the total taxable value of land and additions on the property. | Land | Improvement |
|---|---|---|---|---|
| 2024 | $3,680 | $25,470 | -- | -- |
| 2023 | $3,323 | $24,257 | $0 | $0 |
| 2022 | $3,323 | $23,102 | $0 | $0 |
| 2021 | $3,331 | $20,954 | $0 | $0 |
| 2020 | $3,215 | $20,954 | $0 | $0 |
| 2019 | $2,527 | $19,685 | $0 | $0 |
| 2018 | $2,428 | $14,655 | $0 | $0 |
| 2017 | $2,279 | $14,655 | $0 | $0 |
| 2016 | $2,244 | $13,957 | $0 | $0 |
| 2015 | $2,150 | $13,293 | $0 | $0 |
Agents Affiliated with this Home
-
M
Seller's Agent in 2017
Mark Clark
Long Realty Company
-
M
Buyer's Agent in 2017
Michael Oliver
Long Realty
Map
Source: MLS of Southern Arizona
MLS Number: 21620936
APN: 210-55-4620
- 8361 W Screech Owl Dr
- 6395 S Reed Bunting Dr
- 8535 W Pelican Place
- 8547 W Finch Ln
- 8569 W Amazilia Place
- 8570 W Finch Ln
- 8581 W Amazilia Place
- 6284 S Nightjar Ln
- 6550 S Via Molino de Viento
- 6179 S Reed Bunting Dr
- 6610 S Via Molino de Viento
- 6246 S Eagles Talon Pkwy
- 6294 S Eagles Talon Pkwy
- 6762 S Averroes Rd
- 6265 S Eagles Roost Dr
- 6650 S Cut Bow Dr
- 6550 S Placita Naranja
- 6695 S May Fly Dr
- 6700 S Stone Fly Dr
- 6524 S Diablo Dr
- 8399 W Kittiwake Ln
- 8403 W Kittiwake Ln
- 8395 W Kittiwake Ln
- 8407 W Kittiwake Ln
- 8398 W Kittiwake Ln
- 8391 W Kittiwake Ln
- 8390 W Kittiwake Ln
- 8379 W Kittiwake Ln
- 8411 W Kittiwake Ln
- 8393 W Screech Owl Dr
- 8380 W Canvasback Ln
- 8378 W Kittiwake Ln
- 8377 W Screech Owl Dr
- 8369 W Screech Owl Dr
- 8415 W Kittiwake Ln
- 8367 W Kittiwake Ln
- 8368 W Canvasback Ln
- 8366 W Kittiwake Ln
- 8365 W Screech Owl Dr
- 8355 W Kittiwake Ln
