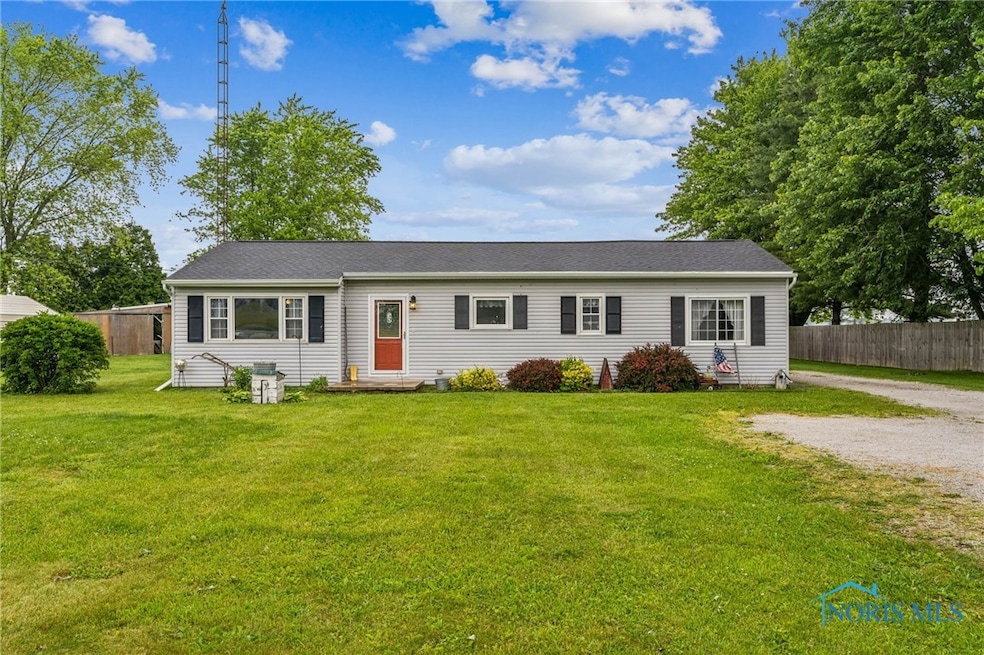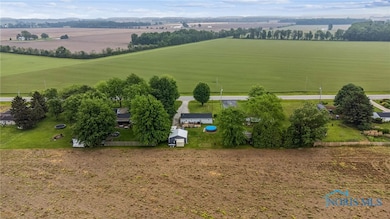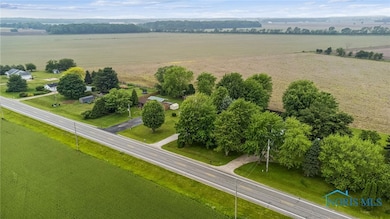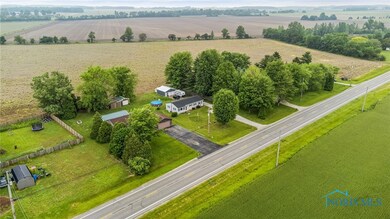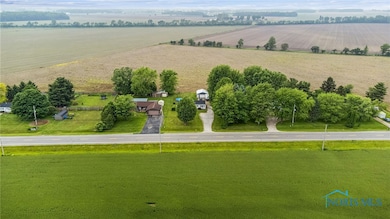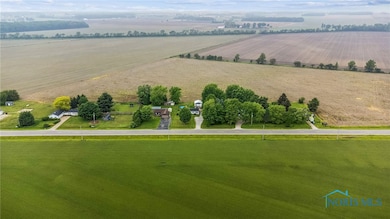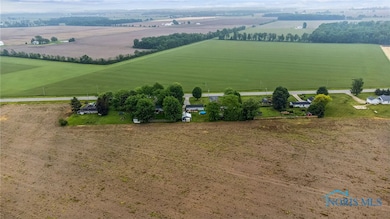
8399 W State Route 12 Fostoria, OH 44830
Estimated payment $1,164/month
Highlights
- Above Ground Pool
- Traditional Architecture
- 2.5 Car Detached Garage
- Deck
- Pole Barn
- Cooling System Mounted In Outer Wall Opening
About This Home
Fresh, functional, and move-in ready! This 3-bed, 1-bath ranch on 0.55 acres offers fresh paint, newer flooring, updated trim, lighting, and a renovated kitchen and bath. Enjoy year-round comfort with a new mini split heat/AC system. Outside features a spacious backyard with a deck and above-ground pool—perfect for relaxing or entertaining. A detached, insulated garage/shop with electric and heat adds bonus space for hobbies or storage. Conveniently located just west of Fostoria with easy SR 12 access.
Last Listed By
RE/MAX Unlimited Results Rlty Brokerage Phone: (419) 618-0517 License #2015004424 Listed on: 06/07/2025

Home Details
Home Type
- Single Family
Est. Annual Taxes
- $1,241
Year Built
- Built in 1972
Lot Details
- 0.55 Acre Lot
- Rectangular Lot
- Zoning described as 511-SINGLE FAMI
Home Design
- Traditional Architecture
- Shingle Roof
- Vinyl Siding
Interior Spaces
- 1,324 Sq Ft Home
- 1-Story Property
- Crawl Space
Kitchen
- Oven
- Range
Bedrooms and Bathrooms
- 3 Bedrooms
- 1 Full Bathroom
Laundry
- Laundry on main level
- Electric Dryer Hookup
Parking
- 2.5 Car Detached Garage
- Driveway
- Off-Street Parking
Outdoor Features
- Above Ground Pool
- Deck
- Pole Barn
Schools
- Lakota Elementary School
- Lakota High School
Utilities
- Cooling System Mounted In Outer Wall Opening
- Heat Pump System
- Radiant Heating System
- Well
- Electric Water Heater
- Septic Tank
Listing and Financial Details
- Assessor Parcel Number G25000392240000
Map
Home Values in the Area
Average Home Value in this Area
Tax History
| Year | Tax Paid | Tax Assessment Tax Assessment Total Assessment is a certain percentage of the fair market value that is determined by local assessors to be the total taxable value of land and additions on the property. | Land | Improvement |
|---|---|---|---|---|
| 2024 | $1,241 | $34,880 | $4,340 | $30,540 |
| 2023 | $1,241 | $34,880 | $4,340 | $30,540 |
| 2022 | $1,149 | $26,410 | $5,750 | $20,660 |
| 2021 | $1,032 | $26,410 | $5,750 | $20,660 |
| 2020 | $1,004 | $26,408 | $5,747 | $20,661 |
| 2019 | $909 | $22,407 | $4,998 | $17,409 |
| 2018 | $909 | $22,407 | $4,998 | $17,409 |
| 2017 | $851 | $22,407 | $4,998 | $17,409 |
| 2016 | $832 | $22,208 | $5,166 | $17,042 |
| 2015 | $860 | $22,208 | $5,166 | $17,042 |
| 2014 | $769 | $22,208 | $5,166 | $17,042 |
| 2013 | $789 | $22,208 | $5,166 | $17,042 |
Property History
| Date | Event | Price | Change | Sq Ft Price |
|---|---|---|---|---|
| 06/07/2025 06/07/25 | For Sale | $189,900 | +46.1% | $143 / Sq Ft |
| 12/18/2021 12/18/21 | Sold | $130,000 | 0.0% | $98 / Sq Ft |
| 12/15/2021 12/15/21 | Pending | -- | -- | -- |
| 10/26/2021 10/26/21 | For Sale | $130,000 | -- | $98 / Sq Ft |
Purchase History
| Date | Type | Sale Price | Title Company |
|---|---|---|---|
| Warranty Deed | $130,000 | None Available | |
| Deed | $40,500 | -- |
Mortgage History
| Date | Status | Loan Amount | Loan Type |
|---|---|---|---|
| Open | $108,872 | FHA |
Similar Homes in Fostoria, OH
Source: Northwest Ohio Real Estate Information Service (NORIS)
MLS Number: 6130997
APN: G25000392240000
- 7243 W Township Road 84
- 5450 N Township Road 69
- 1110 Sandusky St
- 1314 Stoner Rd
- 8771 N Township Road 63
- 617 Wall St
- 711 Circle Dr
- 2435 Fostoria Rd
- 2435 N Fostoria Rd
- 940 N Main St
- 1006 Leonard Ct
- 900 Leonard St
- 827 N Main St
- 1306 N Union St
- 412 E Center St
- 440 Union Ct
- 3910 Ohio 12
- 129 Fall St
- 525 N Main St
- 0 State Route 224 Unit 20240095
