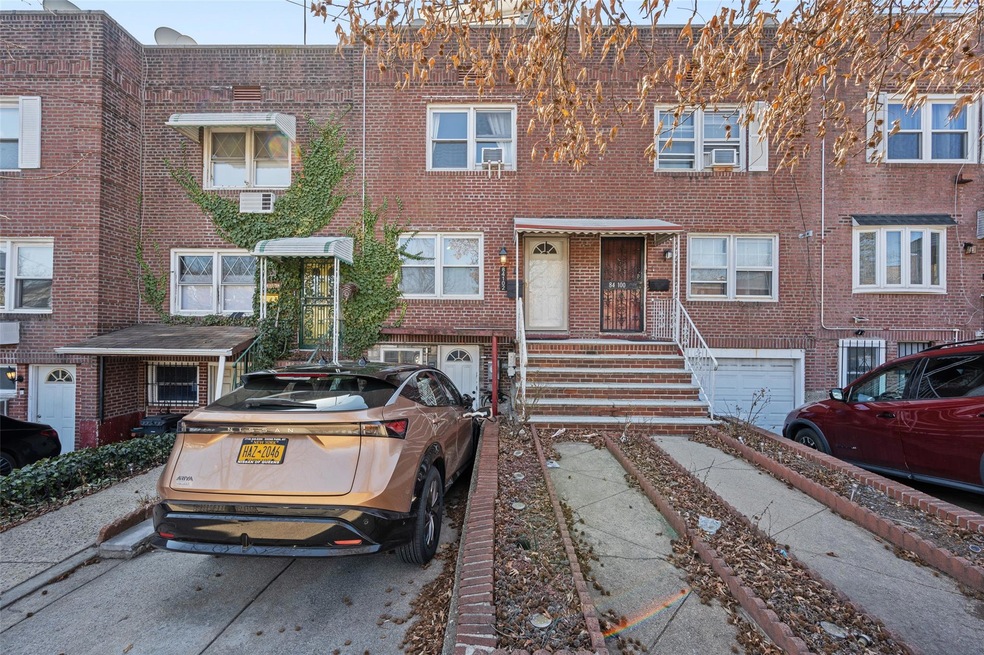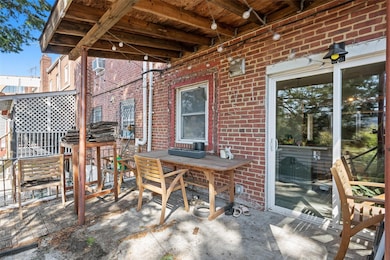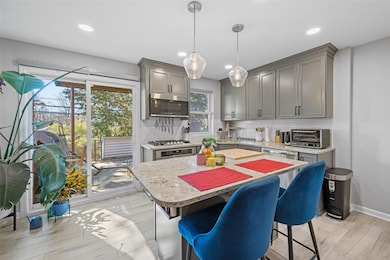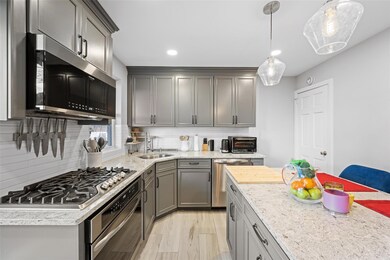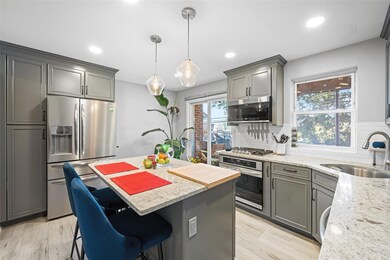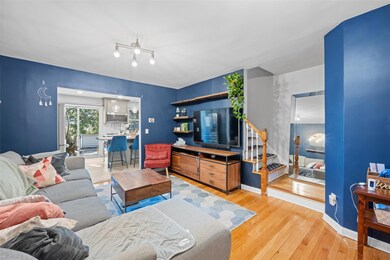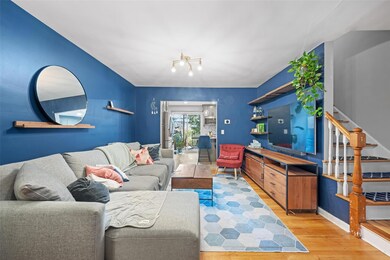
84-102 Austin St Jamaica, NY 11415
Kew Gardens NeighborhoodEstimated payment $4,930/month
Highlights
- Hot Water Heating System
- P.S. 99 - Kew Gardens Rated A-
- 2-minute walk to Eight Oaks Triangle
About This Home
Discover This 3-LEVEL Single Family Brick Townhome Situated In Sought-After KEW GARDENS. Step Inside Into An Open-Concept Living & Dining Area That Flows Seamlessly Into The Kitchen Offering Perfect Layout & Plenty Of Natural Light. Upstairs, You Will Find Two LARGE BEDROOMS & A Full Bathroom. There Is Ample Of Closet Space, Full Walk Out Basement, Convenient Parking Right In The Front Of The Property And Finally Nicely Sized Yard And Even A Private Deck! Located On Austin Street It Is Conveniently Located Near LIRR, Groceries And A Hidden Gem - Forest Park. Whether You Are Seeking A Relaxing Retreat In Nature, A Cultural Experience Or A Culinary Adventure, Trust Us; KEW GARDENS HAS IT ALL.
Listing Agent
Exit All Seasons Realty Brokerage Phone: 718-345-4545 License #10401328854
Home Details
Home Type
- Single Family
Est. Annual Taxes
- $6,428
Year Built
- Built in 1940
Parking
- 1 Carport Space
Home Design
- 1,024 Sq Ft Home
- Brick Exterior Construction
Bedrooms and Bathrooms
- 2 Bedrooms
- 1 Full Bathroom
Basement
- Walk-Out Basement
- Basement Fills Entire Space Under The House
Schools
- Ps 99 Kew Gardens Elementary School
- JHS 190 Russell Sage Middle School
- Hillcrest High School
Utilities
- Hot Water Heating System
Map
Home Values in the Area
Average Home Value in this Area
Property History
| Date | Event | Price | Change | Sq Ft Price |
|---|---|---|---|---|
| 05/17/2025 05/17/25 | Pending | -- | -- | -- |
| 04/30/2025 04/30/25 | Price Changed | $785,000 | -1.6% | $767 / Sq Ft |
| 03/04/2025 03/04/25 | For Sale | $798,000 | +22.8% | $779 / Sq Ft |
| 09/24/2020 09/24/20 | Sold | $650,000 | -4.1% | $635 / Sq Ft |
| 07/16/2020 07/16/20 | Pending | -- | -- | -- |
| 07/16/2020 07/16/20 | For Sale | $678,000 | -- | $662 / Sq Ft |
Similar Homes in the area
Source: OneKey® MLS
MLS Number: 830672
- 84-102 Austin St
- 84-96 Austin St
- 84-62 Austin St
- 84-70 129th St Unit 4
- 84-70 129th St Unit 5
- 84-70 129th St Unit 6A
- 127-22 Kew Gardens Rd
- 84-70 N 129 St Unit 4U
- 8509 124th St
- 83-71 116 St Unit 4B
- 150-20 71 Ave Unit 6H
- 84-18 130th St
- 84-89 129th St
- 85-18 124th St
- 12416 84th Rd Unit 1D
- 84-41 130th St
- 8439 130th St
- 84-52 123rd St
- 124-01 Hillside Ave
- 83-74 Talbot St Unit 2-A
