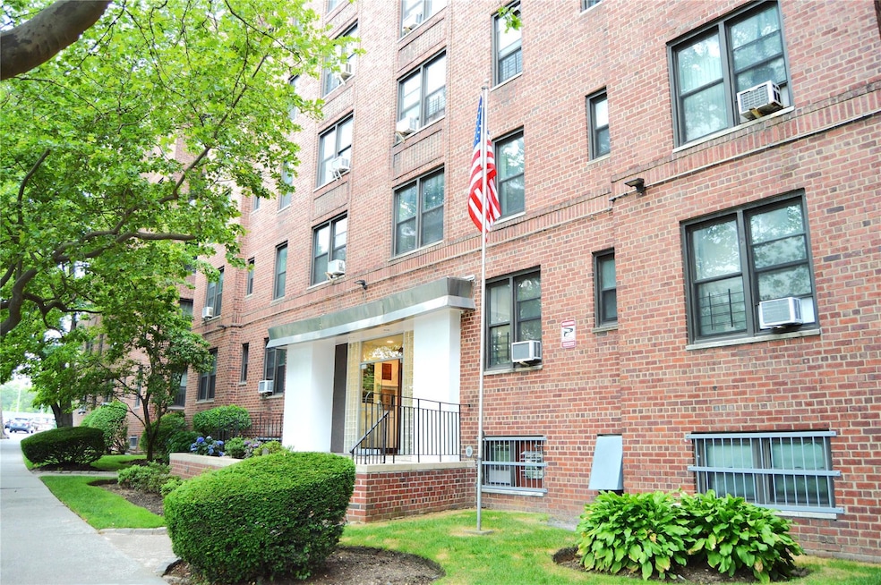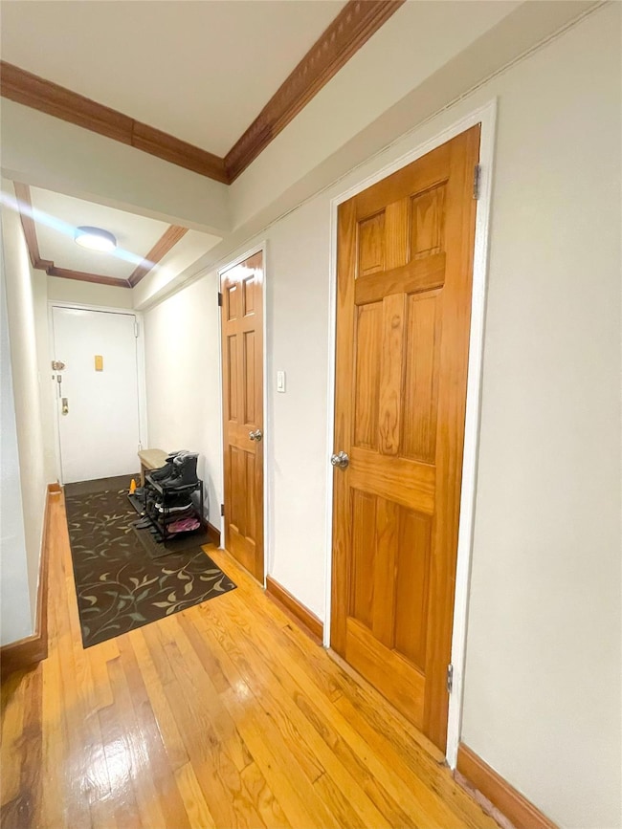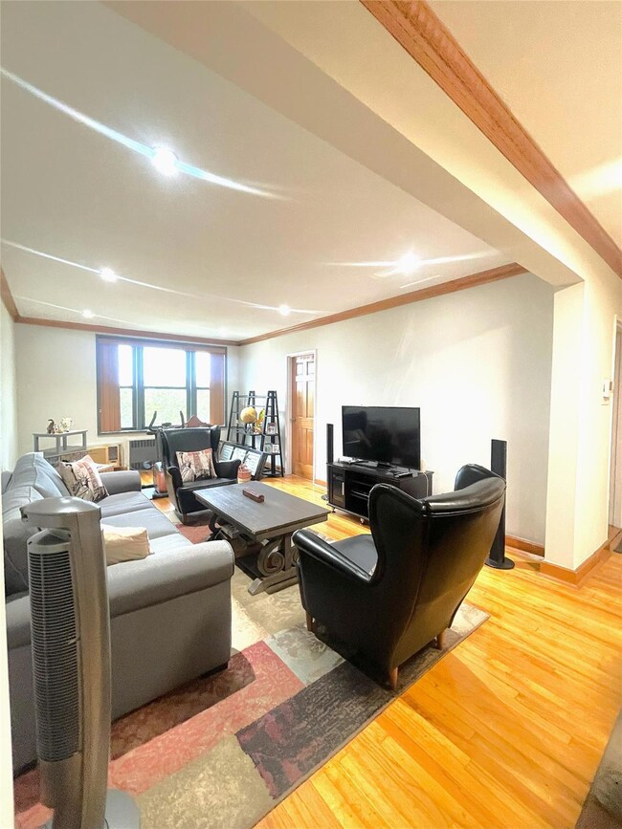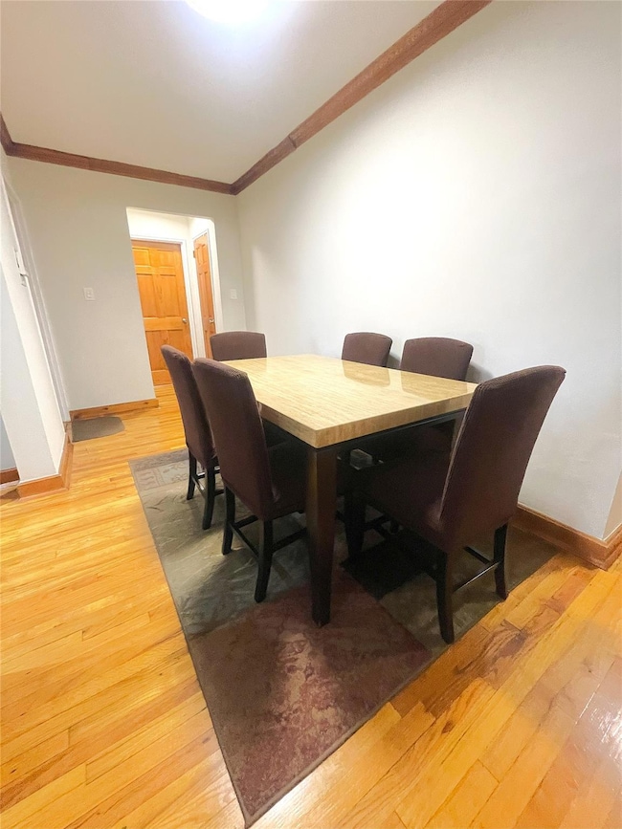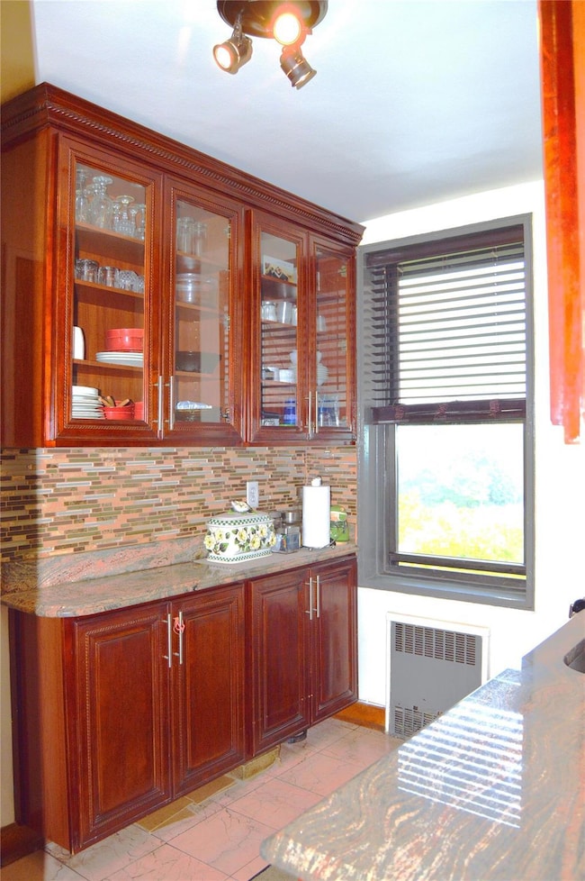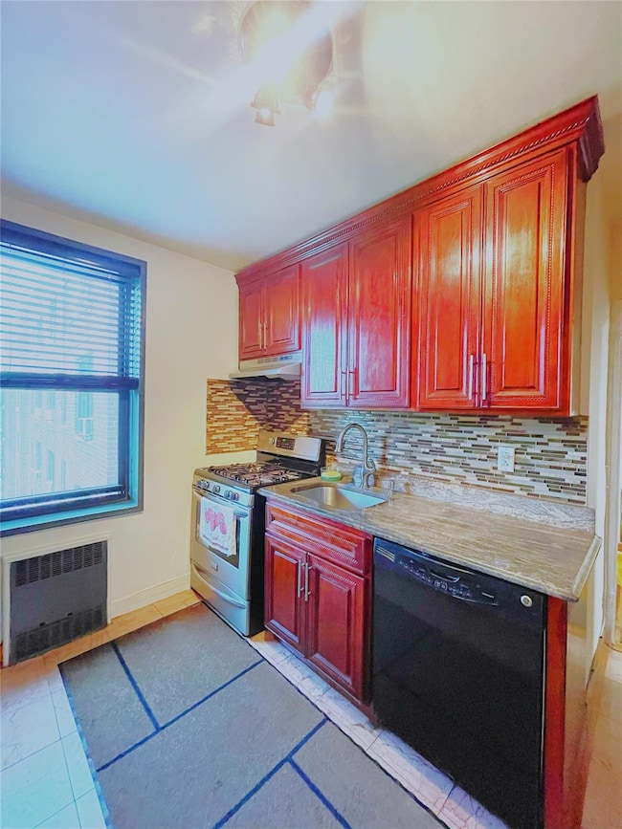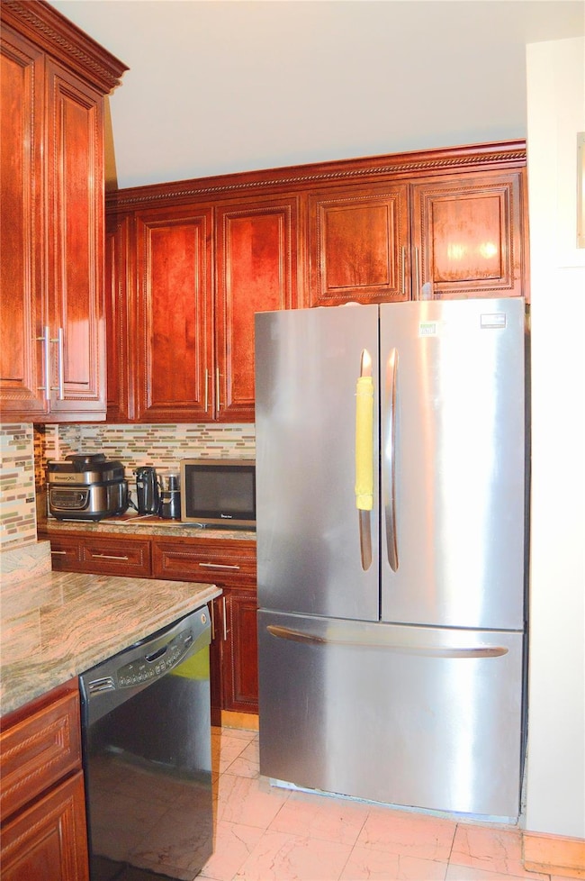
Estimated payment $2,282/month
Highlights
- Wood Flooring
- 5-minute walk to Briarwood-Van Wyck Boulevard
- Crown Molding
- High Ceiling
- Granite Countertops
- 4-minute walk to Hoover Playground
About This Home
Modern Comfort & Prime Location. Beautifully maintained, oversized 2-bedroom, 1-bath co-op located in the well-established Sagamore complex at 84-31 Van Wyck Expressway. Offering the perfect blend of comfort, space, and convenience, this sun-drenched unit features a functional layout with a large living room and adjoining dining area, two bedrooms—one enormous and the other generously sized—and abundant closet space throughout. The windowed kitchen is tastefully updated with modern cabinetry and appliances, making it both stylish and practical for everyday living. The bathroom is also windowed and well-appointed. Enjoy natural light in every room. The soaring ceilings and gleaming hardwood floors enhance the unit’s airy, open feel and create a serene atmosphere—all within an elevator building that offers security cameras throughout common areas, a part-time doorman, on-site laundry, indoor parking, and a live-in superintendent. Perfectly positioned for convenience, this unit is just moments from the E/F express trains, LIRR, and express buses to Manhattan, LaGuardia, and JFK. Easy access to highways—making commuting to Manhattan and beyond a breeze. You'll also be just steps away from grocery stores, diverse eateries, parks, and everyday essentials—truly a commuter’s dream in a vibrant, well-connected neighborhood. Whether you're a first-time buyer or looking to downsize, this unit offers an unbeatable combination of location, value, and lifestyle. Low Maintenance: $1,110.80 (includes heat, water, sewer and general upkeep). Flip Tax: $3 per share and Minimum Down Payment is 20%.
Disclaimer: Please note that the resolution, brightness, and color of images displayed online may vary depending on your device settings, screen calibration, and display type. Actual colors and clarity may differ slightly from what appears on your screen.
Listing Agent
Sovereign Realty of NY Inc Brokerage Phone: 347-838-3200 License #10311203935 Listed on: 07/07/2025
Property Details
Home Type
- Co-Op
Year Built
- Built in 1954
Home Design
- Brick Exterior Construction
Interior Spaces
- 900 Sq Ft Home
- Crown Molding
- High Ceiling
- Recessed Lighting
- Entrance Foyer
- Finished Basement
- Basement Fills Entire Space Under The House
- Laundry Room
Kitchen
- Dishwasher
- Granite Countertops
Flooring
- Wood
- Tile
Bedrooms and Bathrooms
- 2 Bedrooms
- 1 Full Bathroom
Parking
- Garage
- Waiting List for Parking
- Garage Door Opener
Schools
- Ps 82 Hammond Elementary School
- JHS 217 Robert A Van Wyck Middle School
- Forest Hills High School
Utilities
- Cooling System Mounted To A Wall/Window
- Heating System Uses Natural Gas
Listing and Financial Details
- Legal Lot and Block 24 / 09648
Community Details
Pet Policy
- Call for details about the types of pets allowed
Additional Features
- Laundry Facilities
- 6-Story Property
Map
About This Building
Home Values in the Area
Average Home Value in this Area
Property History
| Date | Event | Price | Change | Sq Ft Price |
|---|---|---|---|---|
| 07/07/2025 07/07/25 | For Sale | $349,000 | -- | $388 / Sq Ft |
Similar Homes in the area
Source: OneKey® MLS
MLS Number: 885332
APN: 630100-09648-0024-1-0-5F
- 84-31 van Wyck Expy Unit 4B
- 139-05 85th Dr Unit 1A
- 139-05 85th Dr Unit 4G
- 139-05 85th Dr Unit 2G
- 8515 Main St Unit 12S
- 13909 84th Dr Unit 308
- 139-09 84th Dr Unit 307
- 139-06 Pershing Crescent Unit 1A
- 139-21 85th Dr Unit 3G
- 140-10 84th Dr Unit 2B
- 140-10 84th Dr Unit 1B
- 84-23 Manton St Unit 4A
- 8423 Manton St Unit 6E
- 8423 Manton St Unit 1D
- 140-21 Burden Crescent Unit 102
- 14126 85th Rd
- 14018 Burden Crescent Unit 410
- 140-18 Burden Crescent Unit 305
- 140-18 Burden Crescent Unit 106
- 140-18 Burden Crescent Unit 511
- 13912 84th Dr Unit 2F
- 8713 135th St Unit 2
- 13987 86th Ave
- 13987 86th Ave
- 12912 Kew Gardens Rd Unit 3
- 86-8 144th St
- 141-30 84th Rd Unit 4F
- 141-30 84th Rd Unit 4E
- 8470 129th St
- 138-03 82nd Dr Unit 2nd floor
- 8403 Lander St
- 143-26 84th Rd
- 152-18 Union Turnpike Unit 3T
- 8352 Talbot St Unit 2G
- 84-19 121st St
- 148-36 89th Ave Unit 2D
- 148-36 89th Ave Unit 6A
- 148-36 89th Ave Unit 3C
- 148-36 89th Ave Unit 7B
- 148-36 89th Ave Unit 4B
