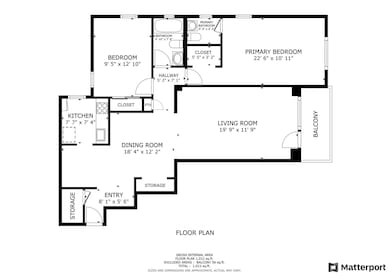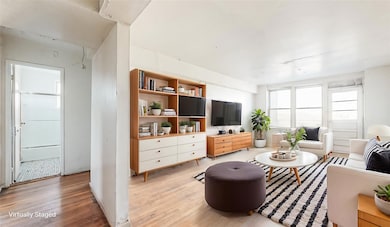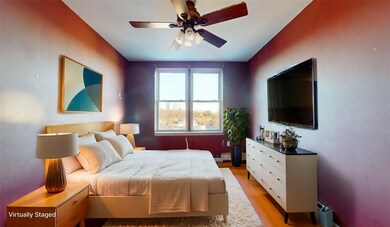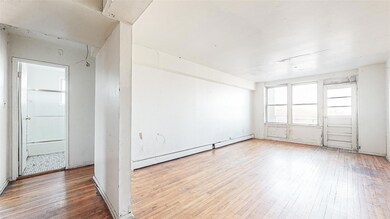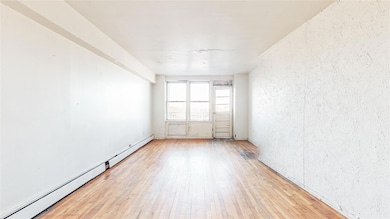
Estimated payment $1,955/month
Highlights
- Eat-In Kitchen
- Heating System Uses Steam
- Dogs and Cats Allowed
- P.S. 99 - Kew Gardens Rated A-
About This Home
Discover this rare Sponsor Unit offering in a prime location! This generously sized 2-bedroom, 1.5-bath co-op is full of potential and ready for your personal touch. Boasting a private entry foyer, separate dining area, and a dedicated workspace, this unit is designed to accommodate your lifestyle.
The expansive living room leads to a private balcony, perfect for enjoying your morning coffee or evening unwind. The primary bedroom features a convenient half-bath ensuite, and the unit offers six closets for ample storage. Additional highlights include in-wall A/C units and pet-friendly policies.
This home is within walking distance to the 24-hour Trade Fair, E & F trains, and just a short trip to JFK Airport, Forest Parks, and Jamaica Hospital. Plus, maintenance includes cooking gas for added convenience and building is Pet- Friendly!
This is a fantastic opportunity to create your dream home without the hassle of board approval. Please note the unit is sold "AS IS"
Listing Agent
RE/MAX Team Brokerage Phone: 718-429-4400 License #10301219641 Listed on: 01/15/2025

Co-Listing Agent
RE/MAX City Square Brokerage Phone: 718-429-4400 License #10401244345
Property Details
Home Type
- Co-Op
Year Built
- Built in 1950
Home Design
- 1,012 Sq Ft Home
- Brick Exterior Construction
Kitchen
- Eat-In Kitchen
Bedrooms and Bathrooms
- 2 Bedrooms
Schools
- Ps 99 Kew Gardens Elementary School
- JHS 190 Russell Sage Middle School
- Contact Agent High School
Utilities
- No Cooling
- Heating System Uses Steam
- Heating System Uses Natural Gas
Listing and Financial Details
- Exclusions: Dishwasher
Community Details
Overview
- Association fees include heat
- 2 Br/1.5 Bth/Balcony
Pet Policy
- Pet Size Limit
- Dogs and Cats Allowed
Amenities
- Elevator
Map
About This Building
Home Values in the Area
Average Home Value in this Area
Property History
| Date | Event | Price | Change | Sq Ft Price |
|---|---|---|---|---|
| 03/27/2025 03/27/25 | Pending | -- | -- | -- |
| 03/24/2025 03/24/25 | Off Market | $299,000 | -- | -- |
| 01/15/2025 01/15/25 | For Sale | $299,000 | -- | $295 / Sq Ft |
Similar Homes in the area
Source: OneKey® MLS
MLS Number: 814104
- 84-70 129th St Unit 4
- 84-70 129th St Unit 5
- 84-70 N 129 St Unit 2J
- 84-89 129th St
- 84-18 130th St
- 84-124 Austin St
- 8497 129th St
- 8439 130th St
- 84-102 Austin St
- 127-22 Kew Gardens Rd
- 85-61 130th St
- 84-96 Austin St
- 13113 86th Rd
- 84-62 Austin St
- 131-11 Kew Gardens Rd Unit 6
- 131-11 Kew Gardens Rd Unit 5F
- 131-11 Kew Gardens Rd Unit 2E
- 86-16 130th St
- 8620 130th St
- 8509 124th St

