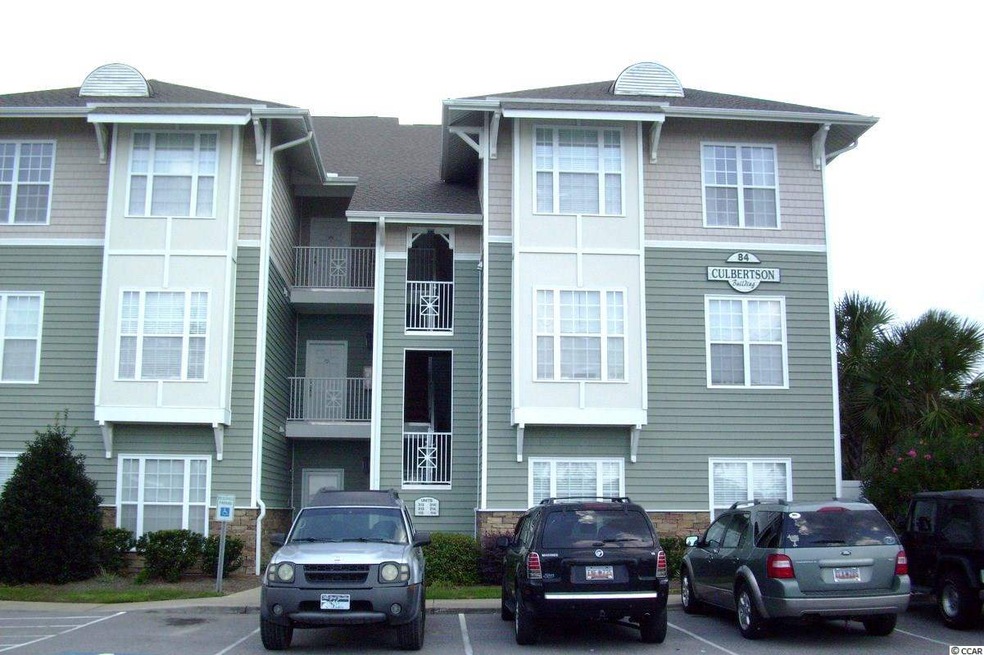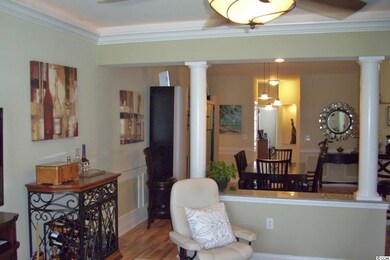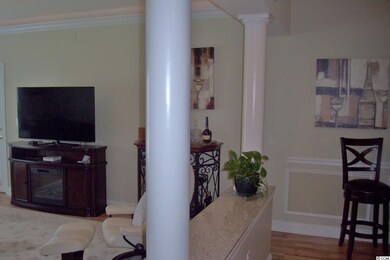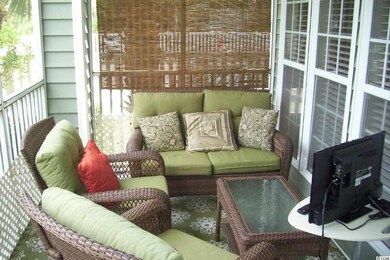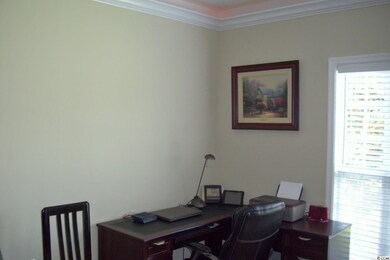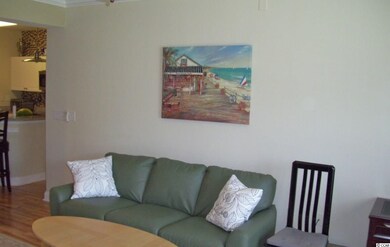
84 Addison Cottage Way Unit 114 Murrells Inlet, SC 29576
Highlights
- Clubhouse
- Main Floor Primary Bedroom
- Community Pool
- Seaside Elementary Rated A-
- Solid Surface Countertops
- Stainless Steel Appliances
About This Home
As of September 2022This is a one of a kind first floor end unit! Nicely appointed with the stainless steel Samsung appliance package, granite countertops, separate living and dining areas, laminate flooring and a split bedroom plan! Enjoy coffee on the screened in porch while viewing the wildlife on the lake. This condo is very spacious and feels homey with its open floorplan. Won't last long, set an appointment today! Close to the Murrells Inlet Marshwalk, Restaurant Row, beaches, shopping and all Myrtle Beach attractions.
Last Agent to Sell the Property
Century 21 The Harrelson Group License #77052 Listed on: 08/07/2014

Property Details
Home Type
- Condominium
Year Built
- Built in 2006
HOA Fees
- $289 Monthly HOA Fees
Parking
- 1 to 5 Parking Spaces
Home Design
- Slab Foundation
- Vinyl Siding
- Tile
Interior Spaces
- 1,700 Sq Ft Home
- Ceiling Fan
- Window Treatments
- Insulated Doors
- Entrance Foyer
- Dining Area
- Laminate Flooring
Kitchen
- Range
- Microwave
- Dishwasher
- Stainless Steel Appliances
- Solid Surface Countertops
- Disposal
Bedrooms and Bathrooms
- 3 Bedrooms
- Primary Bedroom on Main
- Split Bedroom Floorplan
- Walk-In Closet
- Bathroom on Main Level
- 2 Full Bathrooms
- Dual Vanity Sinks in Primary Bathroom
- Shower Only
Laundry
- Laundry Room
- Washer and Dryer
Home Security
Outdoor Features
- Rear Porch
Utilities
- Forced Air Heating and Cooling System
- Underground Utilities
- Water Heater
- Phone Available
- Cable TV Available
Community Details
Overview
- Association fees include water and sewer, trash pickup, pool service, landscape/lawn, insurance, manager, common maint/repair
- Low-Rise Condominium
Amenities
- Door to Door Trash Pickup
- Clubhouse
Recreation
- Community Pool
Pet Policy
- Only Owners Allowed Pets
Security
- Storm Windows
- Storm Doors
- Fire and Smoke Detector
- Fire Sprinkler System
Similar Homes in Murrells Inlet, SC
Home Values in the Area
Average Home Value in this Area
Property History
| Date | Event | Price | Change | Sq Ft Price |
|---|---|---|---|---|
| 09/07/2022 09/07/22 | Sold | $296,000 | -1.3% | $180 / Sq Ft |
| 07/01/2022 07/01/22 | Price Changed | $299,900 | 0.0% | $183 / Sq Ft |
| 07/01/2022 07/01/22 | Price Changed | $300,000 | -4.8% | $183 / Sq Ft |
| 06/10/2022 06/10/22 | For Sale | $315,000 | +144.2% | $192 / Sq Ft |
| 09/30/2014 09/30/14 | Sold | $129,000 | -6.5% | $76 / Sq Ft |
| 08/15/2014 08/15/14 | Pending | -- | -- | -- |
| 08/07/2014 08/07/14 | For Sale | $137,900 | +26.5% | $81 / Sq Ft |
| 03/15/2012 03/15/12 | Sold | $109,005 | -19.2% | $64 / Sq Ft |
| 02/13/2012 02/13/12 | Pending | -- | -- | -- |
| 07/21/2010 07/21/10 | For Sale | $134,900 | -- | $79 / Sq Ft |
Tax History Compared to Growth
Agents Affiliated with this Home
-
Melody Spencer

Seller's Agent in 2022
Melody Spencer
Realty ONE Group Dockside
(716) 603-9879
4 in this area
32 Total Sales
-
Cheryl Wingard
C
Buyer's Agent in 2022
Cheryl Wingard
The Palmetto Group
(843) 687-7774
2 in this area
3 Total Sales
-
Anita Anthony

Seller's Agent in 2014
Anita Anthony
Century 21 The Harrelson Group
(843) 503-2844
16 Total Sales
-
Carol Wallauer

Seller Co-Listing Agent in 2014
Carol Wallauer
The Beverly Group
(843) 254-7827
182 Total Sales
-
Steve Gruenwald

Buyer's Agent in 2014
Steve Gruenwald
GoodRealty LLC
(843) 251-2086
1 in this area
32 Total Sales
-
Joe Luzzi

Seller's Agent in 2012
Joe Luzzi
South Strand Realty
(843) 421-4994
5 in this area
25 Total Sales
Map
Source: Coastal Carolinas Association of REALTORS®
MLS Number: 1414960
- 127 Garden City Connector Unit 210
- 70 Addison Cottage Way Unit 121 & 32
- 70 Addison Cottage Way Unit 319
- 132 Garden City Retreat Dr
- 230 Addison Cottage Way
- 3487 Peachtree Ln
- 128 Lake Pointe Dr
- 761 Garden Lake Dr
- 760 Patrick Rd
- TBD Annabelle May Way Unit Lot 13
- TBD Annabelle May Way Unit Lot 1
- 780 Finley Cir
- 814 James Landing Ct
- 901 Southwind Ct Unit GC
- 829 Keel Ct
- 207 Fox Ln
- 838 Marlin Ct
- 460 Oak Ave
- 421 Cambridge Cir Unit F8
- 415 Cambridge Cir Unit E6
