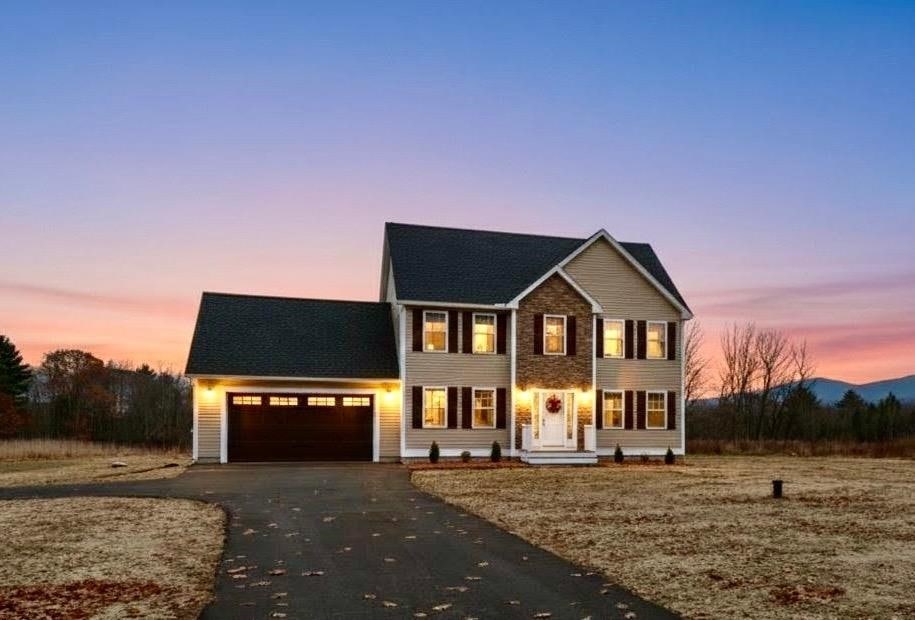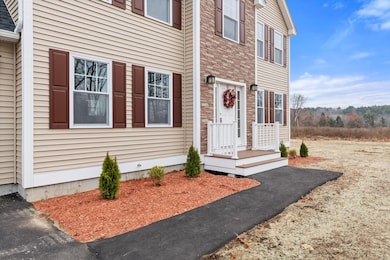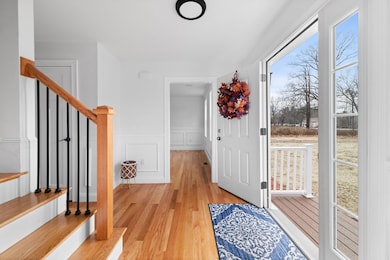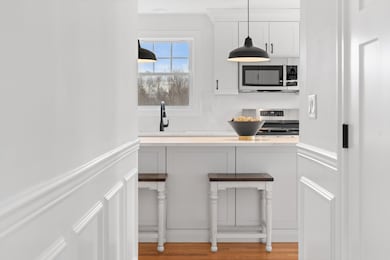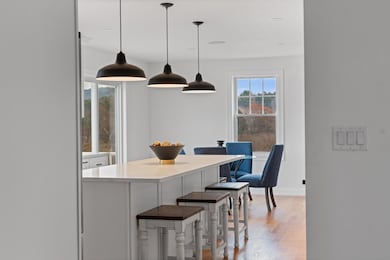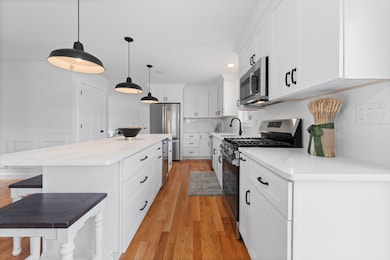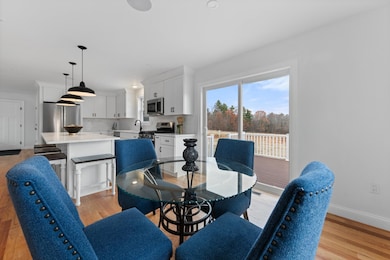84 Bishop Rd Belmont, NH 03220
Estimated payment $4,303/month
Highlights
- New Construction
- Deck
- Wood Flooring
- Colonial Architecture
- Wooded Lot
- Bonus Room
About This Home
Welcome to 84 Bishop Road — a brand-new 2025 home on 1.23 acres in a prime Belmont location near Lake Winnisquam, Lake Winnipesaukee, Gunstock, Ahern State Park, and I-93. This quality-built property features a beautiful kitchen with a quartz island, GE stainless steel appliances, gas range, and beverage refrigerator. The living room offers a warm electric fireplace with a shiplap surround. With 3 bedrooms, 2.5 baths, and a large third-floor bonus room, you’ll have plenty of flexible living space. Additional perks include first-floor laundry, a two-car garage, a paved driveway, home theater surround sound, and a private back deck. The unfinished basement provides excellent storage and room to grow. The primary suite includes a walk-in closet and en suite bath, completing a well-designed and comfortable layout. A perfect blend of space, convenience, and new construction—84 Bishop Road is ready to welcome its first owners.
Listing Agent
Lacasse & Avery Real Estate Brokerage License #083079 Listed on: 11/26/2025
Open House Schedule
-
Saturday, November 29, 202512:00 to 2:00 pm11/29/2025 12:00:00 PM +00:0011/29/2025 2:00:00 PM +00:00Join us for an Open House on Saturday. Don’t miss your chance to view this great property!Add to Calendar
-
Sunday, November 30, 202510:00 am to 1:00 pm11/30/2025 10:00:00 AM +00:0011/30/2025 1:00:00 PM +00:00Open House: Sunday. Come see everything this property has to offer!Add to Calendar
Home Details
Home Type
- Single Family
Year Built
- Built in 2025 | New Construction
Lot Details
- 1.22 Acre Lot
- Level Lot
- Wooded Lot
Parking
- 2 Car Garage
- Driveway
Home Design
- Colonial Architecture
- Concrete Foundation
- Vinyl Siding
Interior Spaces
- Property has 2.5 Levels
- Wired For Sound
- Fireplace
- Dining Room
- Bonus Room
- Washer and Dryer Hookup
Kitchen
- Microwave
- Dishwasher
Flooring
- Wood
- Carpet
Bedrooms and Bathrooms
- 3 Bedrooms
- En-Suite Bathroom
- Walk-In Closet
Basement
- Basement Fills Entire Space Under The House
- Interior Basement Entry
Outdoor Features
- Deck
Utilities
- Forced Air Heating and Cooling System
- Heating System Uses Gas
- Drilled Well
Listing and Financial Details
- Legal Lot and Block 008 / 047
- Assessor Parcel Number 205
Map
Home Values in the Area
Average Home Value in this Area
Property History
| Date | Event | Price | List to Sale | Price per Sq Ft |
|---|---|---|---|---|
| 11/26/2025 11/26/25 | For Sale | $685,000 | -- | $284 / Sq Ft |
Source: PrimeMLS
MLS Number: 5070708
- 109 Old Prescott Hill Rd
- 100 Old Prescott Hill Rd
- 314 Darby Dr
- 17 Granite Ridge Dr
- 78 Granite Ridge Dr
- 24 Granite Ridge Dr
- 82 Plummer Hill Rd
- 33 S Main St
- 281 Province St
- 73 Webster St
- 13 Silkwood Ave
- 4 Cherry St
- 18-20 Cleveland Place
- 40 Bowman St
- 158 Court St
- 51 Academy St
- 45 Joliet St
- 11-4 Knotty Way
- 123 Merrimac St
- 123 Warren St
- 67 Provencal Rd Unit 67-302
- 65 Provencal Rd
- 65 Provencal Rd Unit 306
- 65 Provencal Rd Unit 106
- 17 Orchard Hill Rd Unit Orchard Hill
- 15 Mark Dr
- 76 Judy's Way Unit 76JW
- 361 Court St
- 244 Province St
- 26 Fair St
- 93 Baldwin St Unit 5
- 47 Pine St Unit 49 Pine 2nd Floor Left#8
- 132 Pine St
- 609 Main St Unit 202
- 676 Main St Unit 2A
- 7 Elliott St Unit 1
- 674 Main St Unit 2B
- 17 Arch St
- 66 Lyford St
- 106 Messer St Unit 3
