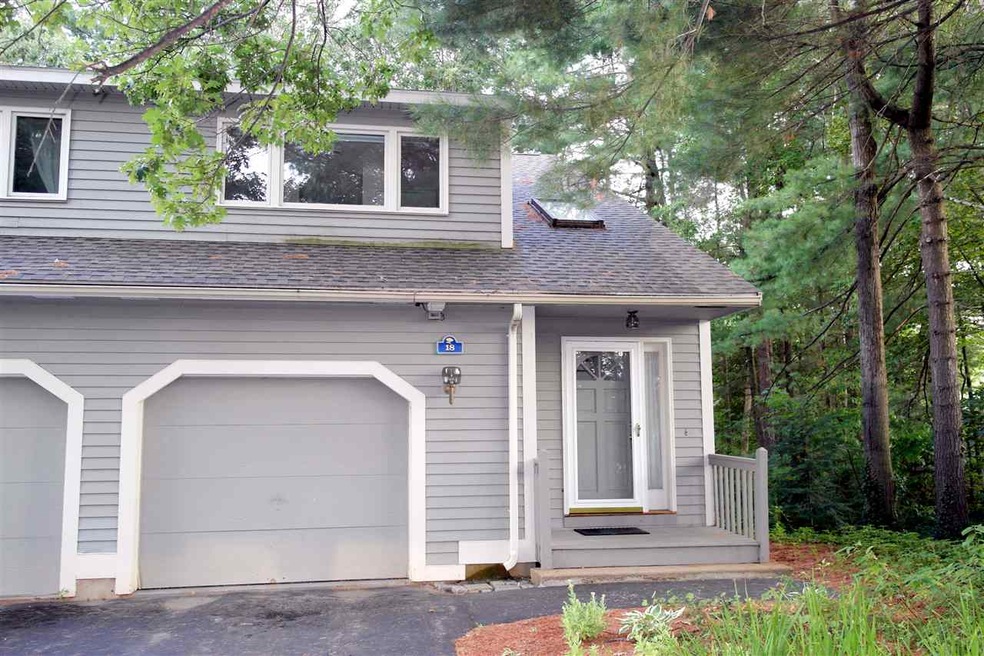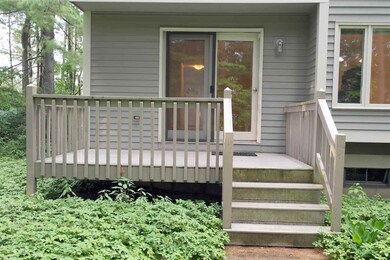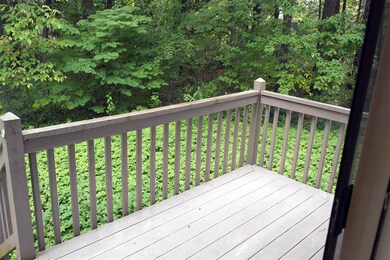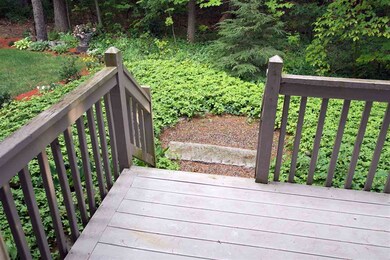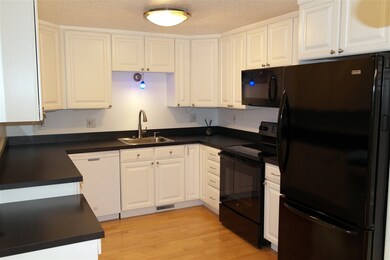
84 Branch Turnpike Unit 18 Concord, NH 03301
Concord Heights NeighborhoodEstimated Value: $375,000 - $387,000
Highlights
- Indoor Pool
- Deck
- Wood Flooring
- Clubhouse
- Cathedral Ceiling
- 1 Car Direct Access Garage
About This Home
As of September 2017Clean, sleek and well appointed this "END UNIT" at McKenna's Purchase has many updates. Redesigned kitchen with additional cabinet space, open concept dining area with large window seat and mirror reflecting the outside light in. Contemporary lighting and fixtures makes this unit different from the others. Hardwood on main floor, Pergo on 2nd floor and in finished basement. Entrance offers additional window and skylight with ceiling fan/light, custom made stair railing leads you up the wooden stairs to the the 2nd floor. Updated full bath, fresh paint in the master, walk-in closet, front dormer space makes for a great office/media room or nursery. Professionally finished basement with lighting, built in panty washer and dryer. Updated appliances, privately sited deck, attached one car garage with direct entrance. VA And FHA approved. Indoor pool, tennis court, convenient location. Professionally managed complex. McKenna's Purchase is one of Concord's finest condominium complexes.
Last Agent to Sell the Property
BHG Masiello Concord License #053388 Listed on: 08/01/2017

Townhouse Details
Home Type
- Townhome
Est. Annual Taxes
- $5,100
Year Built
- Built in 1988
Lot Details
- Cul-De-Sac
- Landscaped
HOA Fees
- $210 Monthly HOA Fees
Parking
- 1 Car Direct Access Garage
- Automatic Garage Door Opener
- Driveway
Home Design
- Concrete Foundation
- Wood Frame Construction
- Shingle Roof
- Clap Board Siding
Interior Spaces
- 2-Story Property
- Cathedral Ceiling
- Ceiling Fan
- Combination Kitchen and Dining Room
- Dishwasher
Flooring
- Wood
- Laminate
Bedrooms and Bathrooms
- 2 Bedrooms
Laundry
- Dryer
- Washer
Finished Basement
- Basement Fills Entire Space Under The House
- Connecting Stairway
- Interior Basement Entry
Pool
- Indoor Pool
- In Ground Pool
Outdoor Features
- Deck
Schools
- Broken Ground Elementary School
- Rundlett Middle School
- Concord High School
Utilities
- Heating System Uses Natural Gas
- 150 Amp Service
- Gas Water Heater
Listing and Financial Details
- Legal Lot and Block 37 / B3
Community Details
Overview
- Association fees include landscaping, plowing, trash
- Mpuoa Association
- Mckenna's Purchase Condos
Amenities
- Clubhouse
Pet Policy
- Pets Allowed
Recreation
- Tennis Courts
Ownership History
Purchase Details
Home Financials for this Owner
Home Financials are based on the most recent Mortgage that was taken out on this home.Purchase Details
Purchase Details
Home Financials for this Owner
Home Financials are based on the most recent Mortgage that was taken out on this home.Purchase Details
Home Financials for this Owner
Home Financials are based on the most recent Mortgage that was taken out on this home.Similar Homes in Concord, NH
Home Values in the Area
Average Home Value in this Area
Purchase History
| Date | Buyer | Sale Price | Title Company |
|---|---|---|---|
| Mcallister Melissa S | $206,000 | -- | |
| Blake R Wayman T | -- | -- | |
| Wayman Blake R | $219,500 | -- | |
| Rtt Zealand Falls | $108,000 | -- |
Mortgage History
| Date | Status | Borrower | Loan Amount |
|---|---|---|---|
| Open | Mcallister Melissa S | $162,000 | |
| Closed | Mcallister Melissa S | $164,800 | |
| Previous Owner | Rtt Zealand Falls | $175,600 | |
| Previous Owner | Rtt Zealand Falls | $73,000 |
Property History
| Date | Event | Price | Change | Sq Ft Price |
|---|---|---|---|---|
| 09/15/2017 09/15/17 | Sold | $206,000 | +0.5% | $117 / Sq Ft |
| 08/07/2017 08/07/17 | Pending | -- | -- | -- |
| 08/01/2017 08/01/17 | For Sale | $205,000 | -- | $117 / Sq Ft |
Tax History Compared to Growth
Tax History
| Year | Tax Paid | Tax Assessment Tax Assessment Total Assessment is a certain percentage of the fair market value that is determined by local assessors to be the total taxable value of land and additions on the property. | Land | Improvement |
|---|---|---|---|---|
| 2024 | $7,878 | $284,500 | $0 | $284,500 |
| 2023 | $7,642 | $284,500 | $0 | $284,500 |
| 2022 | $7,366 | $284,500 | $0 | $284,500 |
| 2021 | $7,483 | $297,900 | $0 | $297,900 |
| 2020 | $5,917 | $221,100 | $0 | $221,100 |
| 2019 | $6,131 | $220,700 | $0 | $220,700 |
| 2018 | $5,728 | $203,200 | $0 | $203,200 |
| 2017 | $5,377 | $190,400 | $0 | $190,400 |
| 2016 | $5,100 | $184,300 | $0 | $184,300 |
| 2015 | $5,022 | $183,700 | $0 | $183,700 |
| 2014 | $4,925 | $183,700 | $0 | $183,700 |
| 2013 | $4,699 | $183,700 | $0 | $183,700 |
| 2012 | $4,540 | $186,300 | $0 | $186,300 |
Agents Affiliated with this Home
-
Susan Roemer

Seller's Agent in 2017
Susan Roemer
BHG Masiello Concord
(603) 491-0833
8 in this area
52 Total Sales
-
Jenna Carmichael

Buyer's Agent in 2017
Jenna Carmichael
Capital City Realty
(603) 568-3226
7 in this area
53 Total Sales
Map
Source: PrimeMLS
MLS Number: 4650685
APN: CNCD-000111B-000003-000037
- 84 Branch Turnpike Unit 46
- 3 NE Village Rd Unit 3
- 58 Branch Turnpike Unit 69
- 58 Branch Turnpike Unit 45
- 25 Woodcrest Heights Dr
- 17 Burns Ave Unit 2
- 20 Exchange Ave
- 96 E Side Dr
- 128 Loudon Rd Unit 10R
- 4 Grant St
- 169 Portsmouth St Unit 174
- 10 Grover St
- 6 Midmark Ln
- 141 Portsmouth St
- 4 Dominique Dr
- 6 Cherry St
- 7 Plum St
- 28 Haines Rd
- 6 Centerwood Dr
- 18 Bridle Path Trail
- 84 Branch Turnpike Unit 56
- 84 Branch Turnpike Unit 9
- 84 Branch Turnpike Unit 80
- 84 Branch Turnpike Unit 79
- 84 Branch Turnpike Unit 78
- 84 Branch Turnpike Unit 77
- 84 Branch Turnpike Unit 76
- 84 Branch Turnpike Unit 75
- 84 Branch Turnpike Unit 74
- 84 Branch Turnpike Unit 73
- 84 Branch Turnpike Unit 72
- 84 Branch Turnpike Unit 71
- 84 Branch Turnpike Unit 65
- 84 Branch Turnpike Unit 66
- 84 Branch Turnpike Unit 67
- 84 Branch Turnpike Unit 68
- 84 Branch Turnpike Unit 69
- 84 Branch Turnpike Unit 70
- 84 Branch Turnpike Unit 64
- 84 Branch Turnpike Unit 63
