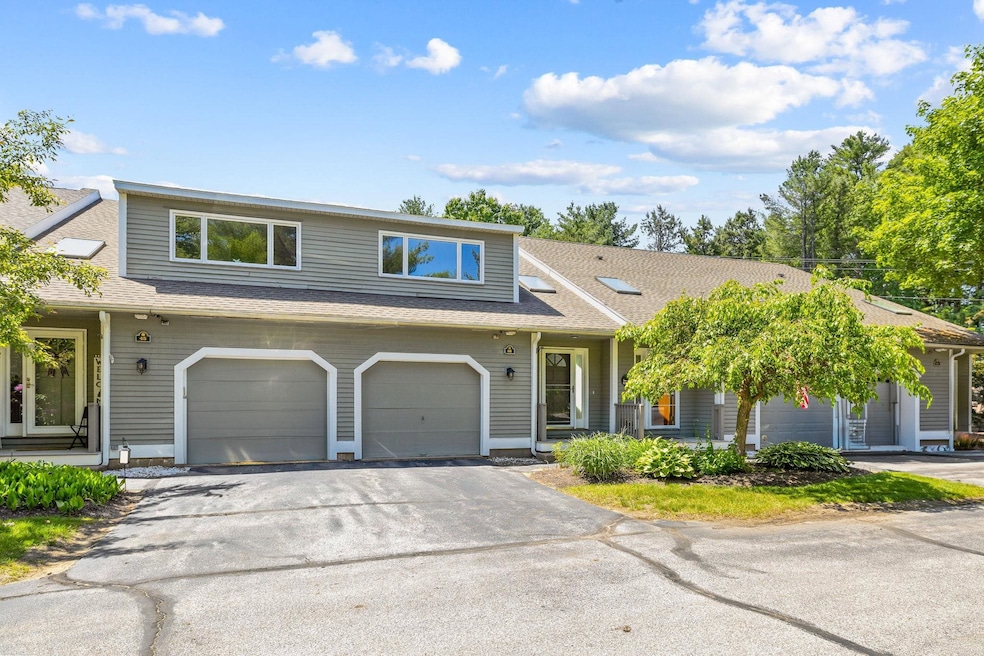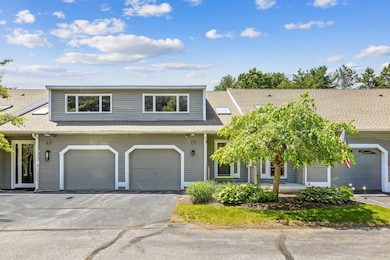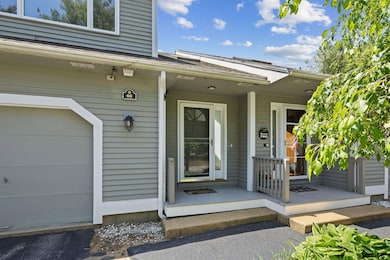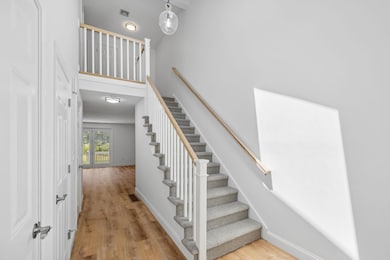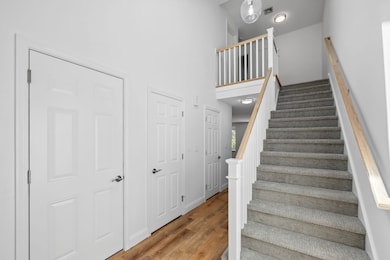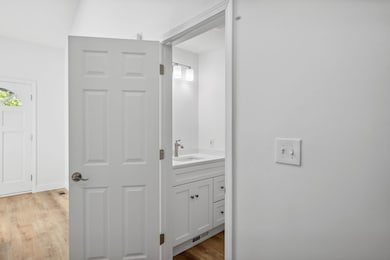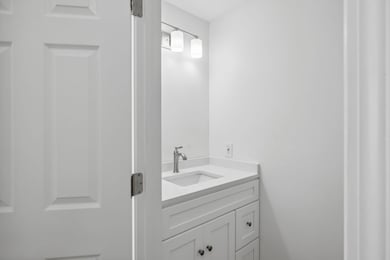
84 Branch Turnpike Unit 46 Concord, NH 03301
Concord Heights NeighborhoodHighlights
- Airport or Runway
- Bonus Room
- Skylights
- Indoor Pool
- Pickleball Courts
- Natural Light
About This Home
As of July 2025Discover comfort, style, and convenience in this beautifully renovated townhouse—ideal for first-time buyers, downsizers, or anyone seeking a peaceful yet accessible location. The bright, open-concept main floor features luxury vinyl plank flooring, perfect for entertaining or relaxing. The modern kitchen boasts stainless steel appliances, sleek quartz countertops, and brand-new cabinetry, flowing seamlessly into the dining area for casual meals or hosting.
Upstairs, two spacious bedrooms offer a private retreat with new carpet and generous closet space. The updated 1.5 bathrooms include modern fixtures and elegant finishes. A versatile bonus room is perfect for a home office, guest room, or creative space, while the finished basement area provides additional living space—ideal for a media room, gym, or playroom.
Step outside to a private deck, your serene spot for morning coffee or evening relaxation. As part of a well-maintained community, enjoy high -quality amenities including a heated indoor pool, outdoor tennis and pickleball courts, and beautifully landscaped grounds.
Conveniently located just minutes from downtown Concord, with easy access to shopping, dining, parks, and walking trails. Commuting is a breeze with quick access to major highways connecting you to Manchester, Nashua, and Boston.
Don’t miss out on this move-in-ready gem—call to schedule your private showing today!
FHA/VA Approved. Agent interest.
Last Agent to Sell the Property
RE/MAX Synergy Brokerage Phone: 603-370-0832 Listed on: 06/11/2025

Last Buyer's Agent
Chris Saulnier
Keller Williams Gateway Realty
Townhouse Details
Home Type
- Townhome
Est. Annual Taxes
- $6,632
Year Built
- Built in 1988
Parking
- 1 Car Garage
Home Design
- Shingle Roof
- Wood Siding
Interior Spaces
- Property has 3 Levels
- Skylights
- Natural Light
- Living Room
- Combination Kitchen and Dining Room
- Bonus Room
- Washer and Dryer Hookup
Flooring
- Carpet
- Vinyl Plank
Bedrooms and Bathrooms
- 2 Bedrooms
- Walk-In Closet
Basement
- Basement Fills Entire Space Under The House
- Interior Basement Entry
Utilities
- Forced Air Heating and Cooling System
- Underground Utilities
Additional Features
- Indoor Pool
- Landscaped
Listing and Financial Details
- Legal Lot and Block 846 / Z3
- Assessor Parcel Number 614
Community Details
Recreation
- Pickleball Courts
- Snow Removal
- Tennis Courts
Additional Features
- Mckenna's Purchase Condos
- Airport or Runway
Ownership History
Purchase Details
Home Financials for this Owner
Home Financials are based on the most recent Mortgage that was taken out on this home.Purchase Details
Similar Homes in Concord, NH
Home Values in the Area
Average Home Value in this Area
Purchase History
| Date | Type | Sale Price | Title Company |
|---|---|---|---|
| Warranty Deed | $287,000 | None Available | |
| Warranty Deed | $287,000 | None Available | |
| Deed | $87,500 | -- |
Mortgage History
| Date | Status | Loan Amount | Loan Type |
|---|---|---|---|
| Open | $300,000 | Purchase Money Mortgage | |
| Closed | $300,000 | Purchase Money Mortgage |
Property History
| Date | Event | Price | Change | Sq Ft Price |
|---|---|---|---|---|
| 07/17/2025 07/17/25 | Sold | $370,000 | 0.0% | $274 / Sq Ft |
| 06/26/2025 06/26/25 | Price Changed | $370,000 | +6.0% | $274 / Sq Ft |
| 06/11/2025 06/11/25 | For Sale | $349,000 | +21.6% | $259 / Sq Ft |
| 07/29/2024 07/29/24 | Sold | $287,000 | -2.7% | $215 / Sq Ft |
| 07/16/2024 07/16/24 | Pending | -- | -- | -- |
| 07/11/2024 07/11/24 | For Sale | $295,000 | -- | $221 / Sq Ft |
Tax History Compared to Growth
Tax History
| Year | Tax Paid | Tax Assessment Tax Assessment Total Assessment is a certain percentage of the fair market value that is determined by local assessors to be the total taxable value of land and additions on the property. | Land | Improvement |
|---|---|---|---|---|
| 2024 | $6,632 | $239,500 | $0 | $239,500 |
| 2023 | $6,234 | $232,100 | $0 | $232,100 |
| 2022 | $6,009 | $232,100 | $0 | $232,100 |
| 2021 | $5,775 | $229,900 | $0 | $229,900 |
| 2020 | $5,224 | $195,200 | $0 | $195,200 |
| 2019 | $5,023 | $180,800 | $0 | $180,800 |
| 2018 | $4,691 | $166,400 | $0 | $166,400 |
| 2017 | $4,473 | $158,400 | $0 | $158,400 |
| 2016 | $4,242 | $153,300 | $0 | $153,300 |
| 2015 | $4,290 | $156,900 | $0 | $156,900 |
| 2014 | $4,206 | $156,900 | $0 | $156,900 |
| 2013 | $4,014 | $156,900 | $0 | $156,900 |
| 2012 | $3,729 | $153,000 | $0 | $153,000 |
Agents Affiliated with this Home
-
Matthew Harmony

Seller's Agent in 2025
Matthew Harmony
RE/MAX
(603) 370-0832
2 in this area
25 Total Sales
-
Peyton Harmony
P
Seller Co-Listing Agent in 2025
Peyton Harmony
RE/MAX
(603) 472-3900
-
C
Buyer's Agent in 2025
Chris Saulnier
Keller Williams Gateway Realty
-
Greg Proulx

Seller's Agent in 2024
Greg Proulx
BHG Masiello Concord
(603) 703-4945
3 in this area
80 Total Sales
Map
Source: PrimeMLS
MLS Number: 5045847
APN: CNCD-000111B-000003-000169
- 12 NE Village Rd
- 29 NE Village Rd
- 58 Branch Turnpike Unit 5
- 58 Branch Turnpike Unit 69
- 43 Branch Turnpike
- 96 E Side Dr
- 17 Burns Ave Unit 2
- 11 Broken Ground Dr
- 169 Portsmouth St Unit 17
- 169 Portsmouth St Unit 36
- 169 Portsmouth St Unit 174
- 10 Grover St
- 6 Midmark Ln
- 25 Dominique Dr
- 7 Plum St
- 18 Bridle Path Trail
- 927 Borough Rd
- 69 Mulberry St Unit 3
- 78 Fairfield Dr
- 5 Midmark Ln
