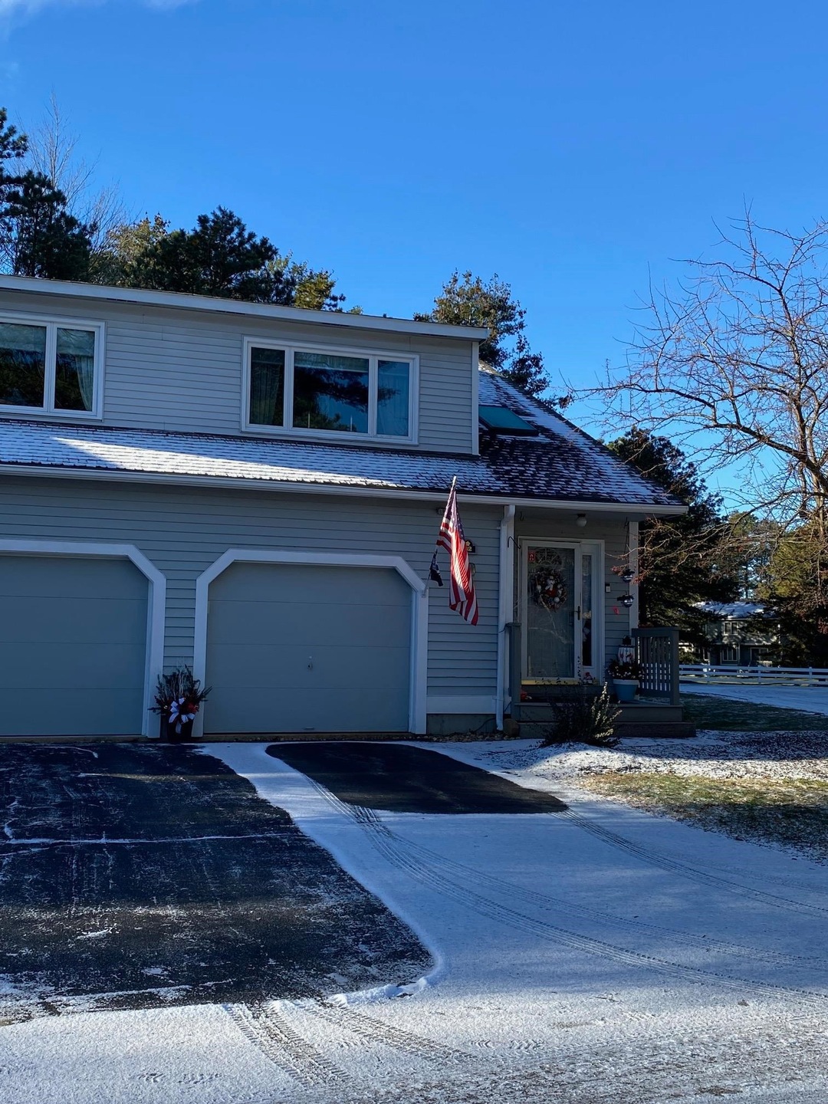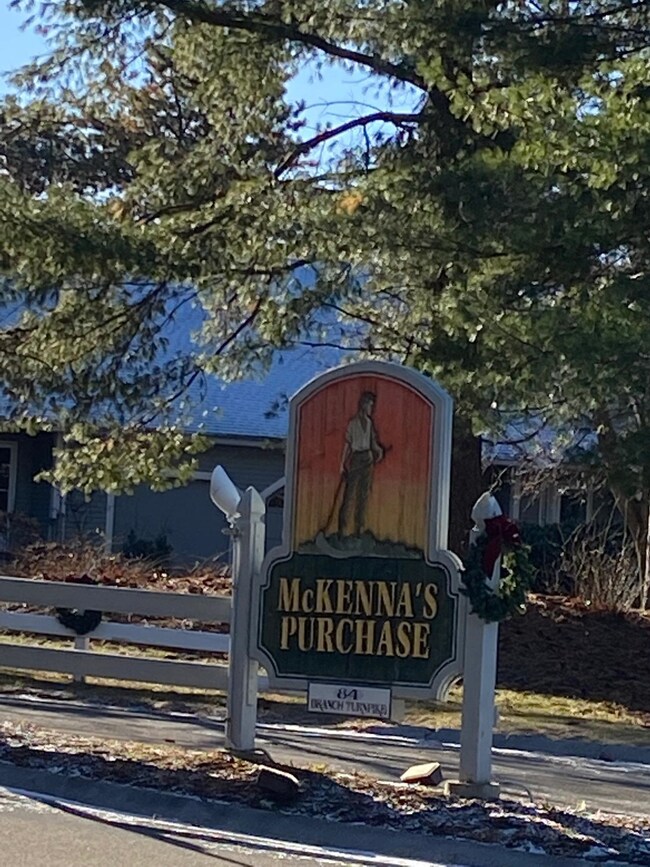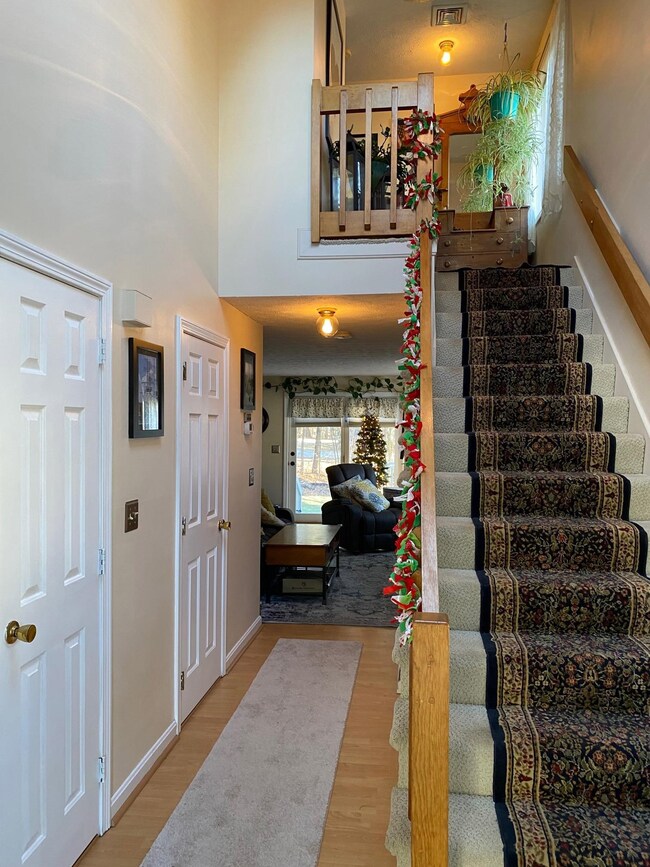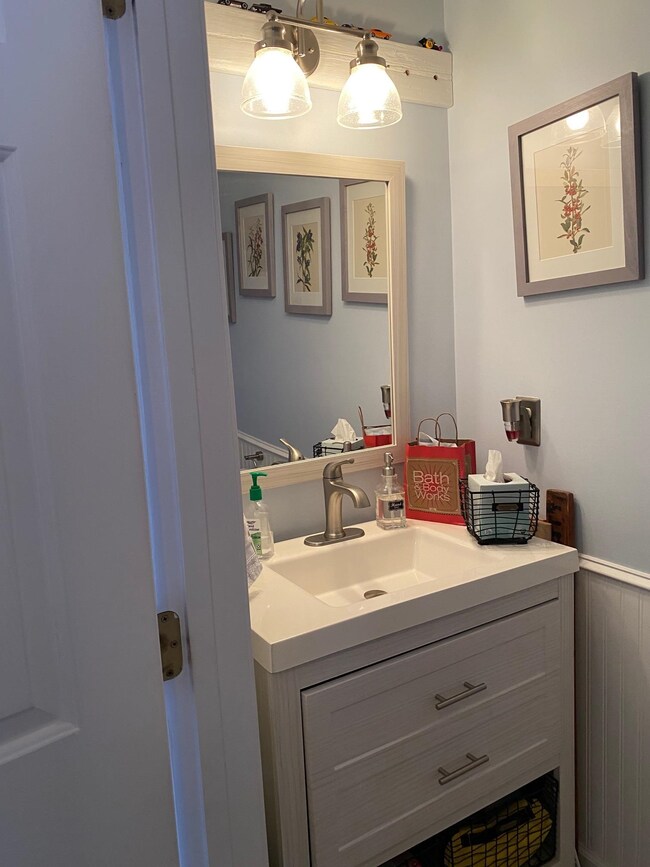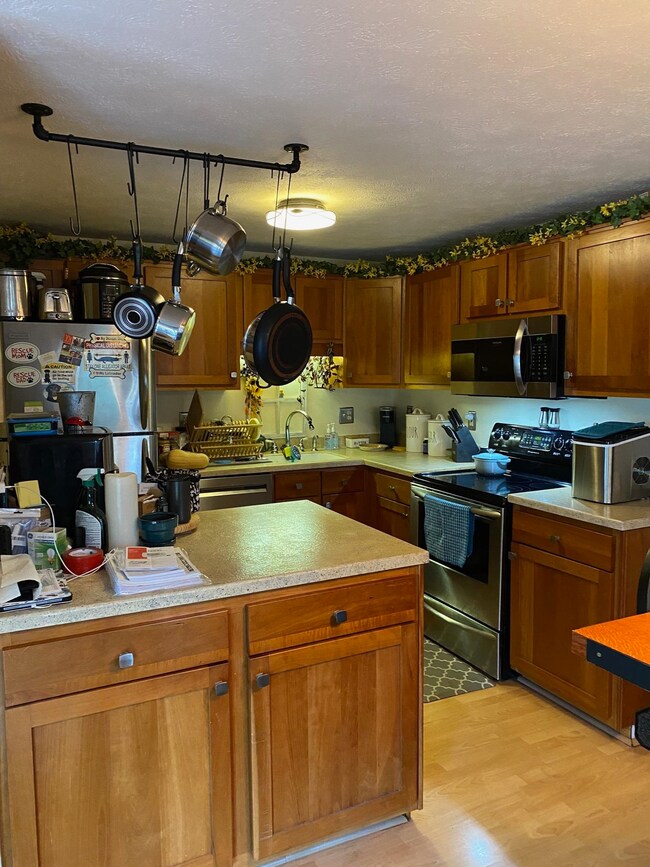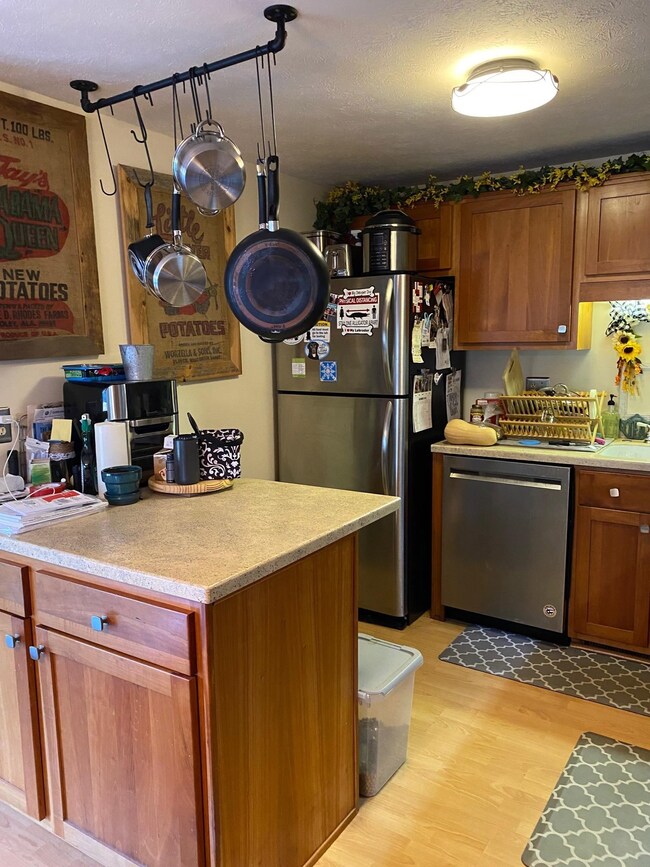
84 Branch Turnpike Unit 82 Concord, NH 03301
Concord Heights NeighborhoodHighlights
- Clubhouse
- Cathedral Ceiling
- Corner Lot
- Deck
- Community Indoor Pool
- Tennis Courts
About This Home
As of February 20242 bedroom, 1.5 bath, 1 car garage, end unit townhome located in the very desirable McKenna's Purchase development in Concord NH. Enjoy the wooded surroundings and lots of green space. Great commuter location. Conveniently located to dining and retail stores. Tons of natural light due to the three additional windows that are in the end units! There is direct entry from the garage into the large foyer. The spacious living room will lead you to your private rear deck that looks out upon a large landscaped lawn. Spacious kitchen with maple cabinets and SS appliances. Good sized dining area, with huge window that has a window seat. Half bath on first floor has been Updated. Head upstairs to the full bathroom and 2 spacious bedrooms. One of the bedrooms has a spectacular bonus space that is perfect for a home office, playroom, sitting room, nursery, etc. The lower level has a great amount of space and could easily be turned into an office, bedroom, or living area. Currently unfinished and dry, there's a closet area, and tons of storage. Low monthly condo fee, Central A/C and Forced H/A by Natural Gas, Public Water & Sewer. Enjoy the outdoor tennis court and indoor swimming in the community center building.
Last Agent to Sell the Property
BHHS Verani Concord Brokerage Phone: 603-867-7385 License #070194 Listed on: 12/15/2023

Townhouse Details
Home Type
- Townhome
Est. Annual Taxes
- $6,967
Year Built
- Built in 1991
Lot Details
- Cul-De-Sac
- Landscaped
- Level Lot
HOA Fees
- $265 Monthly HOA Fees
Parking
- 1 Car Direct Access Garage
- Automatic Garage Door Opener
- Shared Driveway
- Visitor Parking
Home Design
- Concrete Foundation
- Wood Frame Construction
- Shingle Roof
- Clap Board Siding
Interior Spaces
- 2-Story Property
- Cathedral Ceiling
- Skylights
- Blinds
- Dining Area
- Scuttle Attic Hole
Kitchen
- Stove
- Microwave
- Dishwasher
Flooring
- Carpet
- Laminate
- Cork
Bedrooms and Bathrooms
- 2 Bedrooms
Laundry
- Dryer
- Washer
Unfinished Basement
- Connecting Stairway
- Interior Basement Entry
- Laundry in Basement
Outdoor Features
- Deck
- Porch
Schools
- Broken Ground Elementary School
- Rundlett Middle School
- Concord High School
Utilities
- Forced Air Heating System
- Heating System Uses Natural Gas
- Underground Utilities
- 150 Amp Service
- Gas Available at Street
- Natural Gas Water Heater
- High Speed Internet
Listing and Financial Details
- Legal Lot and Block 14/82 / Z 3
Community Details
Overview
- Association fees include landscaping, plowing, recreation, trash, condo fee
- Mckenna's Purchase Condos
Amenities
- Clubhouse
Recreation
- Tennis Courts
- Pickleball Courts
- Recreation Facilities
- Community Indoor Pool
- Snow Removal
Ownership History
Purchase Details
Home Financials for this Owner
Home Financials are based on the most recent Mortgage that was taken out on this home.Purchase Details
Home Financials for this Owner
Home Financials are based on the most recent Mortgage that was taken out on this home.Similar Homes in Concord, NH
Home Values in the Area
Average Home Value in this Area
Purchase History
| Date | Type | Sale Price | Title Company |
|---|---|---|---|
| Warranty Deed | $326,000 | None Available | |
| Warranty Deed | $94,000 | -- |
Mortgage History
| Date | Status | Loan Amount | Loan Type |
|---|---|---|---|
| Open | $286,880 | Purchase Money Mortgage | |
| Previous Owner | $30,000 | Credit Line Revolving | |
| Previous Owner | $182,600 | Adjustable Rate Mortgage/ARM | |
| Previous Owner | $91,885 | Purchase Money Mortgage |
Property History
| Date | Event | Price | Change | Sq Ft Price |
|---|---|---|---|---|
| 02/26/2024 02/26/24 | Sold | $326,000 | +0.3% | $245 / Sq Ft |
| 12/30/2023 12/30/23 | Pending | -- | -- | -- |
| 12/15/2023 12/15/23 | For Sale | $325,000 | +79.6% | $244 / Sq Ft |
| 11/08/2013 11/08/13 | Sold | $181,000 | -3.7% | $113 / Sq Ft |
| 10/03/2013 10/03/13 | Pending | -- | -- | -- |
| 08/30/2013 08/30/13 | For Sale | $187,900 | -- | $117 / Sq Ft |
Tax History Compared to Growth
Tax History
| Year | Tax Paid | Tax Assessment Tax Assessment Total Assessment is a certain percentage of the fair market value that is determined by local assessors to be the total taxable value of land and additions on the property. | Land | Improvement |
|---|---|---|---|---|
| 2024 | $7,462 | $269,500 | $0 | $269,500 |
| 2023 | $7,228 | $269,100 | $0 | $269,100 |
| 2022 | $6,967 | $269,100 | $0 | $269,100 |
| 2021 | $7,079 | $281,800 | $0 | $281,800 |
| 2020 | $5,596 | $209,100 | $0 | $209,100 |
| 2019 | $5,737 | $206,500 | $0 | $206,500 |
| 2018 | $5,359 | $190,100 | $0 | $190,100 |
| 2017 | $5,007 | $177,300 | $0 | $177,300 |
| 2016 | $4,748 | $171,600 | $0 | $171,600 |
| 2015 | $4,727 | $172,900 | $0 | $172,900 |
| 2014 | $4,635 | $172,900 | $0 | $172,900 |
| 2013 | $4,182 | $163,500 | $0 | $163,500 |
| 2012 | $4,089 | $167,800 | $0 | $167,800 |
Agents Affiliated with this Home
-
Kathleen Moore

Seller's Agent in 2024
Kathleen Moore
BHHS Verani Concord
(603) 867-7385
2 in this area
61 Total Sales
-
Bianca Contreras

Buyer's Agent in 2024
Bianca Contreras
Hometown Property Group
(603) 491-8849
4 in this area
121 Total Sales
-
A
Seller's Agent in 2013
Allison Roeder
Cooperstone Real Estate Group, LLC
-
Joe Messineo
J
Buyer's Agent in 2013
Joe Messineo
StartPoint Realty
(603) 369-0136
14 Total Sales
Map
Source: PrimeMLS
MLS Number: 4980356
APN: CNCD-000111B-000003-000101
- 84 Branch Turnpike Unit 46
- 3 NE Village Rd Unit 3
- 58 Branch Turnpike Unit 69
- 25 Woodcrest Heights Dr
- 17 Burns Ave Unit 2
- 20 Exchange Ave
- 96 E Side Dr
- 128 Loudon Rd Unit 10R
- 4 Grant St
- 169 Portsmouth St Unit 174
- 10 Grover St
- 6 Midmark Ln
- 141 Portsmouth St
- 4 Dominique Dr
- 7 Plum St
- 28 Haines Rd
- 6 Centerwood Dr
- 18 Bridle Path Trail
- 455 Josiah Bartlett Rd
- 69 Mulberry St Unit 3
