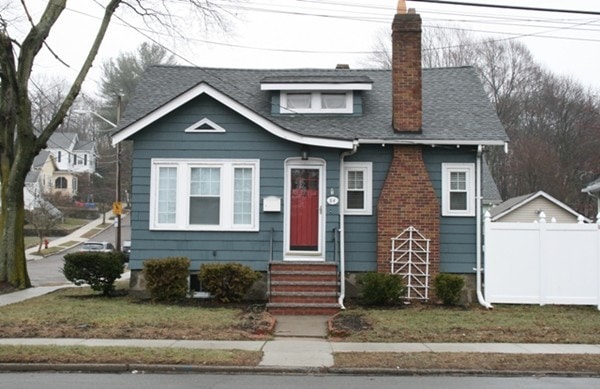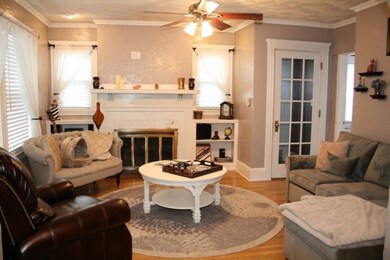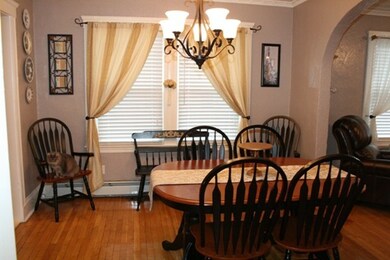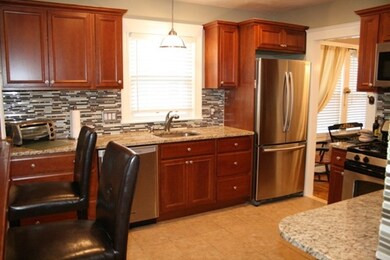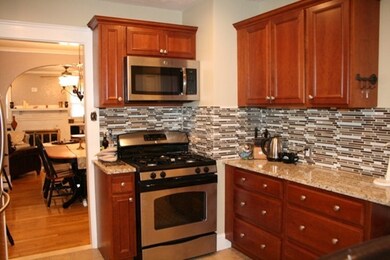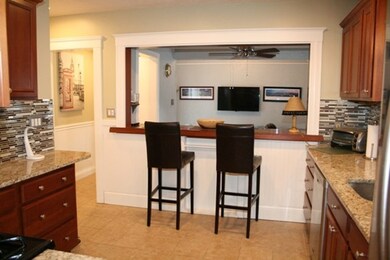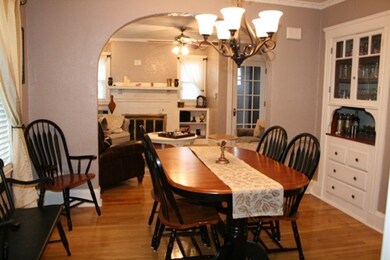
84 Broadway Lynn, MA 01904
Indian Ridge NeighborhoodHighlights
- Wood Flooring
- Patio
- ENERGY STAR Qualified Equipment for Heating
- Fenced Yard
- Tankless Water Heater
About This Home
As of May 2018OPEN HOUSE 12-2 SUNDAY, 4/8/18 at 84 BROADWAY, LYNN. Charming 7 room home beautifully updated and maintained. This home features a fireplace living room with built-in bookcases, formal dining room with built-in hutch, new cherry and granite kitchen with stainless steel appliances, breakfast bar, tile foor and backsplash, 2 bedrooms, office/nursery, family room with cathedral ceiling, sliding doors leading to new concrete stamped patio and fenced yard. Updated bath. Detached garage. State of the art FHW/Gas heating unit 6 months old with all new baseboards, newer windows and roof, new front and back entry stairs. 100 amp electric with generator hook-up. Washer/Dryer and workbench to remain. Located on corner lot of side dead end street. Don't miss out. This home has it all.
Last Agent to Sell the Property
Berkshire Hathaway HomeServices Commonwealth Real Estate License #454000929 Listed on: 04/04/2018

Home Details
Home Type
- Single Family
Est. Annual Taxes
- $5,015
Year Built
- Built in 1930
Lot Details
- Fenced Yard
- Property is zoned R1
Parking
- 1 Car Garage
Kitchen
- Range
- Microwave
- ENERGY STAR Qualified Refrigerator
- Dishwasher
- Disposal
Flooring
- Wood
- Laminate
- Tile
Laundry
- Dryer
- Washer
Outdoor Features
- Patio
- Rain Gutters
Utilities
- Window Unit Cooling System
- Hot Water Baseboard Heater
- Heating System Uses Gas
- Tankless Water Heater
- Cable TV Available
Additional Features
- Window Screens
- ENERGY STAR Qualified Equipment for Heating
- Basement
Ownership History
Purchase Details
Home Financials for this Owner
Home Financials are based on the most recent Mortgage that was taken out on this home.Purchase Details
Home Financials for this Owner
Home Financials are based on the most recent Mortgage that was taken out on this home.Purchase Details
Home Financials for this Owner
Home Financials are based on the most recent Mortgage that was taken out on this home.Purchase Details
Purchase Details
Purchase Details
Similar Homes in the area
Home Values in the Area
Average Home Value in this Area
Purchase History
| Date | Type | Sale Price | Title Company |
|---|---|---|---|
| Not Resolvable | $350,000 | -- | |
| Not Resolvable | $175,000 | -- | |
| Foreclosure Deed | -- | -- | |
| Foreclosure Deed | -- | -- | |
| Foreclosure Deed | $266,646 | -- | |
| Foreclosure Deed | $266,646 | -- | |
| Deed | $238,000 | -- | |
| Deed | $238,000 | -- | |
| Deed | $70,000 | -- | |
| Deed | $70,000 | -- |
Mortgage History
| Date | Status | Loan Amount | Loan Type |
|---|---|---|---|
| Open | $100,000 | Credit Line Revolving | |
| Closed | $100,000 | Stand Alone Refi Refinance Of Original Loan | |
| Open | $338,063 | Stand Alone Refi Refinance Of Original Loan | |
| Closed | $343,660 | FHA | |
| Previous Owner | $120,000 | New Conventional |
Property History
| Date | Event | Price | Change | Sq Ft Price |
|---|---|---|---|---|
| 05/25/2018 05/25/18 | Sold | $350,000 | +6.1% | $249 / Sq Ft |
| 04/12/2018 04/12/18 | Pending | -- | -- | -- |
| 04/04/2018 04/04/18 | For Sale | $329,900 | +89.6% | $235 / Sq Ft |
| 03/28/2012 03/28/12 | Sold | $174,000 | -5.9% | $120 / Sq Ft |
| 02/10/2012 02/10/12 | Pending | -- | -- | -- |
| 12/13/2011 12/13/11 | For Sale | $184,900 | -- | $128 / Sq Ft |
Tax History Compared to Growth
Tax History
| Year | Tax Paid | Tax Assessment Tax Assessment Total Assessment is a certain percentage of the fair market value that is determined by local assessors to be the total taxable value of land and additions on the property. | Land | Improvement |
|---|---|---|---|---|
| 2025 | $5,015 | $484,100 | $187,700 | $296,400 |
| 2024 | $4,879 | $463,300 | $186,500 | $276,800 |
| 2023 | $4,851 | $435,100 | $186,500 | $248,600 |
| 2022 | $4,932 | $396,800 | $164,300 | $232,500 |
| 2021 | $4,400 | $337,700 | $140,500 | $197,200 |
| 2020 | $4,309 | $321,600 | $133,900 | $187,700 |
| 2019 | $4,317 | $301,900 | $126,500 | $175,400 |
| 2018 | $3,968 | $261,900 | $127,300 | $134,600 |
| 2017 | $3,816 | $244,600 | $119,500 | $125,100 |
| 2016 | $3,616 | $223,500 | $106,000 | $117,500 |
| 2015 | $3,600 | $214,900 | $99,400 | $115,500 |
Agents Affiliated with this Home
-
Marcia Poretsky
M
Seller's Agent in 2018
Marcia Poretsky
Berkshire Hathaway HomeServices Commonwealth Real Estate
(781) 771-8144
24 Total Sales
-
Alexis DeRosa

Buyer's Agent in 2018
Alexis DeRosa
Berkshire Hathaway HomeServices Commonwealth Real Estate
(978) 979-7993
1 in this area
20 Total Sales
-
F
Seller's Agent in 2012
Fredrick Mattei
Pradium Realty
-
V
Buyer's Agent in 2012
Virginia Ciulla
Berkshire Hathaway HomeServices Commonwealth Real Estate
Map
Source: MLS Property Information Network (MLS PIN)
MLS Number: 72302831
APN: LYNN-000089-000112-000005
