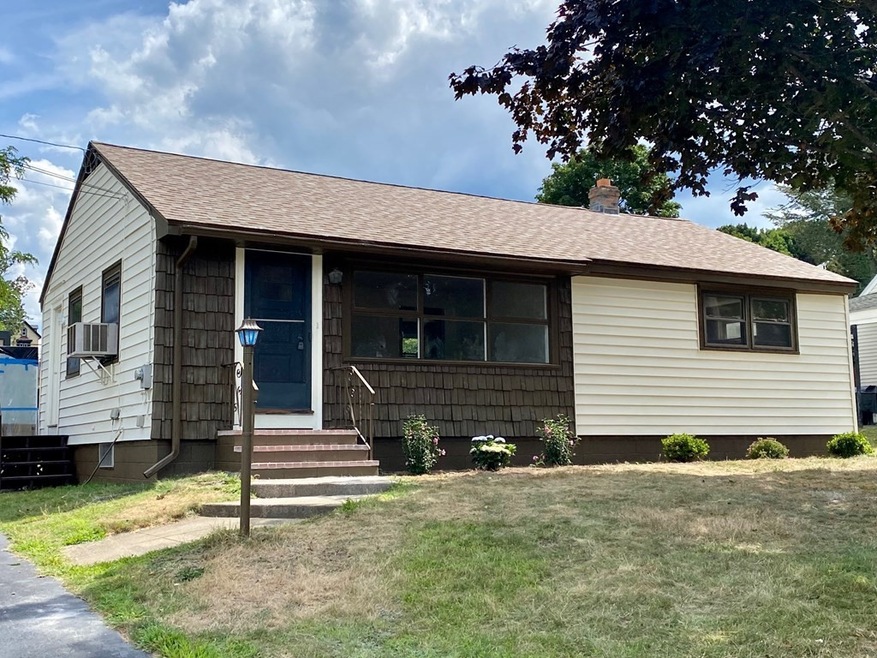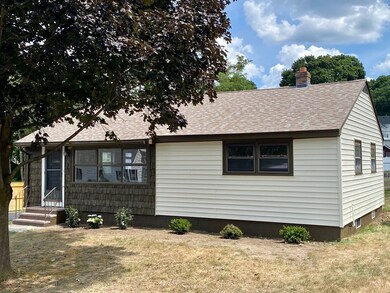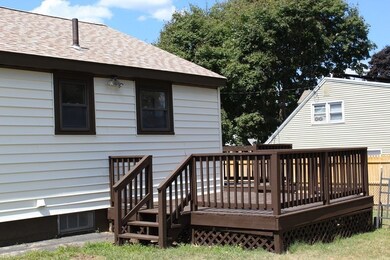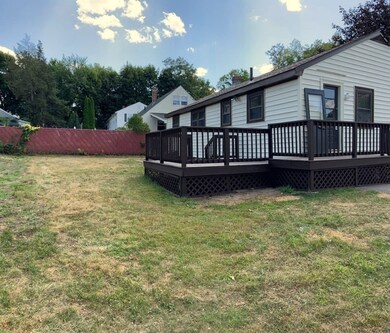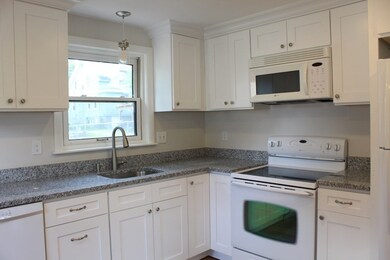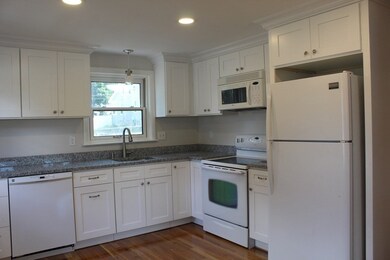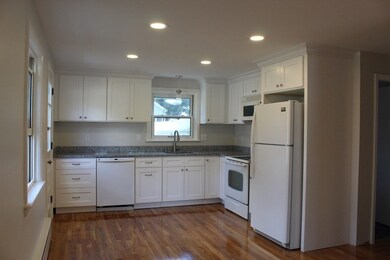
84 Burnside St Lowell, MA 01851
Highlands NeighborhoodEstimated Value: $400,000 - $526,000
Highlights
- Medical Services
- Property is near public transit
- Wood Flooring
- Deck
- Ranch Style House
- Solid Surface Countertops
About This Home
As of September 2022Wow! Love this fully enhanced 3-bedroom ranch located in Lowell’s desirable Highlands’ neighborhood near Tyler Park. This house has been fully updated with a newly designed kitchen with eat-in-area, new soft-close cabinets, granite counter tops, and all new appliances. Enjoy the ample flat back yard and large deck for gatherings and relaxation. The newly installed and finished wood floors shine. All rooms have recessed lighting and all rooms have been freshly painted throughout. Your bathroom has all new fixtures and a beautiful tile floor, and the living room with large windows brings brightness to the house. The lower level is large and includes washer, dryer, and laundry sink. Come in and enjoy this fine property and its quality craftsmanship.
Last Agent to Sell the Property
Keller Williams Realty-Merrimack Listed on: 08/19/2022

Home Details
Home Type
- Single Family
Est. Annual Taxes
- $3,889
Year Built
- Built in 1956 | Remodeled
Lot Details
- 7,500 Sq Ft Lot
- Level Lot
- Cleared Lot
- Property is zoned TSF
Home Design
- Ranch Style House
- Frame Construction
- Shingle Roof
- Concrete Perimeter Foundation
Interior Spaces
- 1,040 Sq Ft Home
- Ceiling Fan
- Recessed Lighting
- Decorative Lighting
- Picture Window
Kitchen
- Range
- Microwave
- Dishwasher
- Solid Surface Countertops
Flooring
- Wood
- Ceramic Tile
Bedrooms and Bathrooms
- 3 Bedrooms
- 1 Full Bathroom
- Bathtub with Shower
Laundry
- Dryer
- Washer
Basement
- Basement Fills Entire Space Under The House
- Interior and Exterior Basement Entry
- Laundry in Basement
Parking
- 3 Car Parking Spaces
- Paved Parking
- Open Parking
- Off-Street Parking
Outdoor Features
- Bulkhead
- Deck
Location
- Property is near public transit
- Property is near schools
Schools
- LHS High School
Utilities
- Window Unit Cooling System
- Heating System Uses Oil
- Baseboard Heating
- Oil Water Heater
Listing and Financial Details
- Assessor Parcel Number M:87 B:890 L:84,3178198
Community Details
Amenities
- Medical Services
- Shops
Recreation
- Park
Ownership History
Purchase Details
Similar Homes in Lowell, MA
Home Values in the Area
Average Home Value in this Area
Purchase History
| Date | Buyer | Sale Price | Title Company |
|---|---|---|---|
| Davis Peter E | -- | -- | |
| Davis Erwin E | -- | -- | |
| Davis Erwin E | -- | -- |
Mortgage History
| Date | Status | Borrower | Loan Amount |
|---|---|---|---|
| Open | Nhep Ny S | $401,400 | |
| Closed | Nhep Ny S | $401,400 | |
| Closed | Dawog Hldg & Invs Llc | $282,950 |
Property History
| Date | Event | Price | Change | Sq Ft Price |
|---|---|---|---|---|
| 09/29/2022 09/29/22 | Sold | $446,000 | +6.4% | $429 / Sq Ft |
| 08/23/2022 08/23/22 | Pending | -- | -- | -- |
| 08/19/2022 08/19/22 | For Sale | $419,000 | -- | $403 / Sq Ft |
Tax History Compared to Growth
Tax History
| Year | Tax Paid | Tax Assessment Tax Assessment Total Assessment is a certain percentage of the fair market value that is determined by local assessors to be the total taxable value of land and additions on the property. | Land | Improvement |
|---|---|---|---|---|
| 2025 | $5,347 | $465,800 | $188,000 | $277,800 |
| 2024 | $5,047 | $423,800 | $175,700 | $248,100 |
| 2023 | $4,272 | $344,000 | $152,800 | $191,200 |
| 2022 | $3,889 | $306,500 | $138,900 | $167,600 |
| 2021 | $3,754 | $278,900 | $120,900 | $158,000 |
| 2020 | $3,387 | $253,500 | $113,600 | $139,900 |
| 2019 | $3,194 | $227,500 | $96,600 | $130,900 |
| 2018 | $2,993 | $212,100 | $92,100 | $120,000 |
| 2017 | $2,969 | $199,000 | $83,700 | $115,300 |
| 2016 | $2,874 | $189,600 | $83,600 | $106,000 |
| 2015 | $2,892 | $186,800 | $83,600 | $103,200 |
| 2013 | $2,642 | $176,000 | $87,600 | $88,400 |
Agents Affiliated with this Home
-
Peter Thompson

Seller's Agent in 2022
Peter Thompson
Keller Williams Realty-Merrimack
(978) 844-0188
1 in this area
37 Total Sales
-
Walter Tymula
W
Buyer's Agent in 2022
Walter Tymula
WTymula Real Estate Powered by LAER
6 in this area
36 Total Sales
Map
Source: MLS Property Information Network (MLS PIN)
MLS Number: 73027379
APN: LOWE-000087-000890-000084
- 97 Livingston Ave
- 21 Florence Ave
- 1280 Middlesex St Unit 6
- 1280 Middlesex St Unit 4
- 1280 Middlesex St Unit 5
- 1280 Middlesex St Unit 2
- 1280 Middlesex St Unit 3
- 1280 Middlesex St Unit 1
- 1311 Middlesex St
- 271 Gibson St
- 305 Pine St Unit 18
- 30 Caleb St
- 11 Florence Rd
- 17 Morey St
- 35 Morey St
- 1117 Middlesex St
- 68 Dover St Unit 4
- 342 Stevens St
- 293 Pawtucket Blvd Unit 3
- 345 Pawtucket Blvd Unit 5
