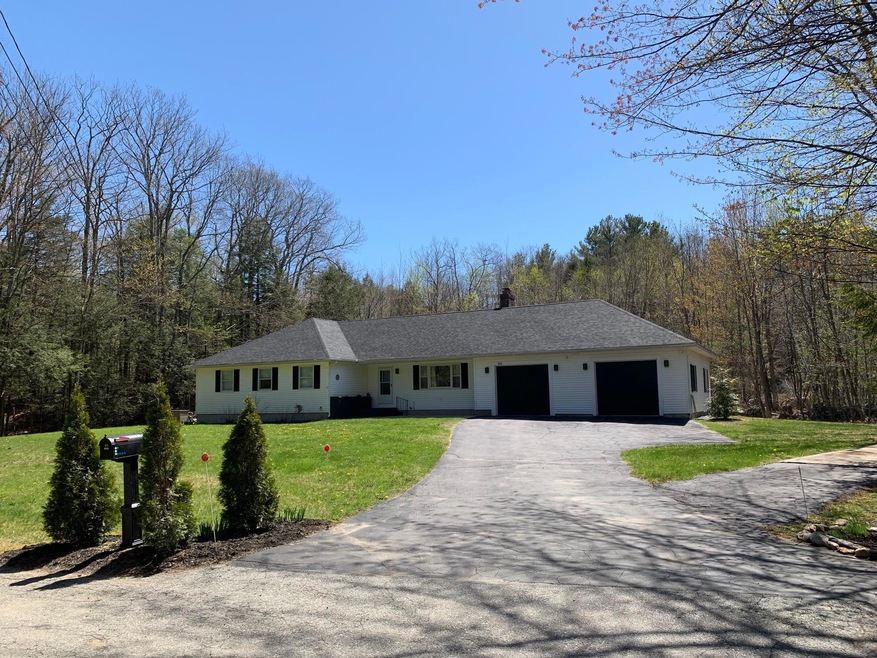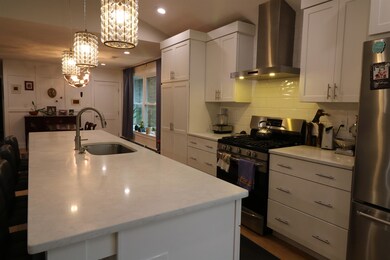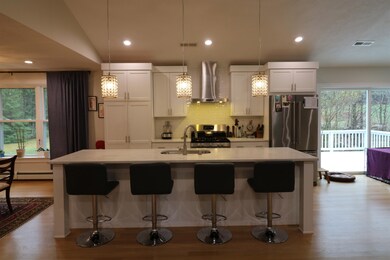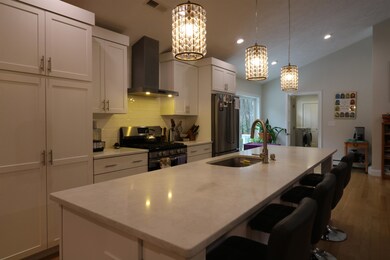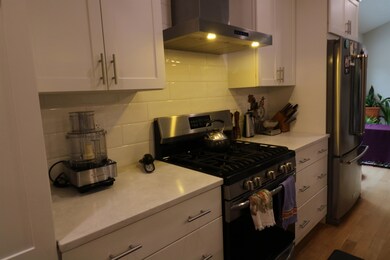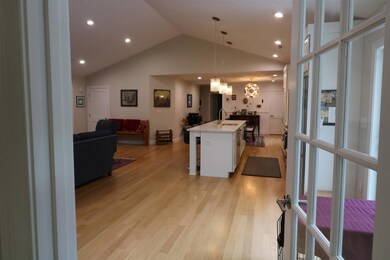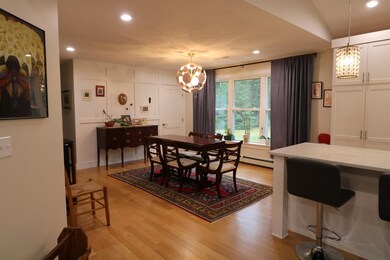
84 Butterfield Rd Rindge, NH 03461
Highlights
- 3.1 Acre Lot
- Deck
- Cathedral Ceiling
- Countryside Views
- Wooded Lot
- Wood Flooring
About This Home
As of June 2022ONE LEVEL LIVING!! Very well maintained!! Bright and airy, totally remodeled open concept 3BR, 2BA ranch. Cathedral ceiling, large quartz center island, gleaming hardwood floors, primary bedroom with two closets and beautiful bath. First floor laundry / mudroom with wash sink. Large finished bonus room and private office in basement. Owner owned solar panels, whole house generator, basement system, and septic are some of the most recent improvements. Oversized attached 2 car garage and 16x18 rear deck on a level 3+/- acres on private road, paved driveway, even a camper concrete pad with electric. Close to Massachusetts line. Showings begin at open houses Saturday May 14 & Sunday May 15 1PM - 4PM.
Last Agent to Sell the Property
Joan Shelton
Tieger Realty Co. Inc. License #062903 Listed on: 05/11/2022
Home Details
Home Type
- Single Family
Est. Annual Taxes
- $7,277
Year Built
- Built in 1984
Lot Details
- 3.1 Acre Lot
- Landscaped
- Lot Sloped Up
- Wooded Lot
Parking
- 2 Car Direct Access Garage
- Dry Walled Garage
- Automatic Garage Door Opener
Home Design
- Concrete Foundation
- Wood Frame Construction
- Architectural Shingle Roof
- Vinyl Siding
Interior Spaces
- 1-Story Property
- Cathedral Ceiling
- Double Pane Windows
- Dining Area
- Countryside Views
- Fire and Smoke Detector
Kitchen
- Stove
- Range Hood
- Dishwasher
- Kitchen Island
Flooring
- Wood
- Carpet
- Ceramic Tile
Bedrooms and Bathrooms
- 3 Bedrooms
- En-Suite Primary Bedroom
- Walk-In Closet
- Bathroom on Main Level
Laundry
- Laundry on main level
- Dryer
- Washer
Partially Finished Basement
- Basement Fills Entire Space Under The House
- Walk-Up Access
- Exterior Basement Entry
Accessible Home Design
- Doors with lever handles
- Hard or Low Nap Flooring
- Standby Generator
Outdoor Features
- Deck
Schools
- Rindge Memorial Elementary School
- Jaffrey-Rindge Middle School
- Conant High School
Utilities
- Zoned Heating
- Baseboard Heating
- Hot Water Heating System
- Heating System Uses Oil
- 200+ Amp Service
- Power Generator
- Private Water Source
- Drilled Well
- Water Heater
- Septic Tank
- Private Sewer
- High Speed Internet
- Satellite Dish
Listing and Financial Details
- Tax Lot 3
- 23% Total Tax Rate
Ownership History
Purchase Details
Home Financials for this Owner
Home Financials are based on the most recent Mortgage that was taken out on this home.Purchase Details
Home Financials for this Owner
Home Financials are based on the most recent Mortgage that was taken out on this home.Purchase Details
Home Financials for this Owner
Home Financials are based on the most recent Mortgage that was taken out on this home.Purchase Details
Similar Homes in Rindge, NH
Home Values in the Area
Average Home Value in this Area
Purchase History
| Date | Type | Sale Price | Title Company |
|---|---|---|---|
| Warranty Deed | $440,000 | None Available | |
| Warranty Deed | $329,933 | -- | |
| Warranty Deed | $175,000 | -- | |
| Deed | $115,000 | -- |
Mortgage History
| Date | Status | Loan Amount | Loan Type |
|---|---|---|---|
| Previous Owner | $180,000 | Stand Alone Refi Refinance Of Original Loan | |
| Previous Owner | $179,900 | Purchase Money Mortgage | |
| Previous Owner | $208,000 | Stand Alone Refi Refinance Of Original Loan |
Property History
| Date | Event | Price | Change | Sq Ft Price |
|---|---|---|---|---|
| 06/24/2022 06/24/22 | Sold | $440,000 | +1.0% | $167 / Sq Ft |
| 05/18/2022 05/18/22 | Pending | -- | -- | -- |
| 05/14/2022 05/14/22 | Price Changed | $435,500 | +0.1% | $165 / Sq Ft |
| 05/11/2022 05/11/22 | For Sale | $435,000 | +31.9% | $165 / Sq Ft |
| 07/15/2018 07/15/18 | Sold | $329,900 | 0.0% | $125 / Sq Ft |
| 05/22/2018 05/22/18 | Pending | -- | -- | -- |
| 05/15/2018 05/15/18 | For Sale | $329,900 | +88.5% | $125 / Sq Ft |
| 10/07/2016 10/07/16 | Sold | $175,000 | -10.0% | $95 / Sq Ft |
| 09/26/2016 09/26/16 | Pending | -- | -- | -- |
| 09/16/2016 09/16/16 | For Sale | $194,500 | -- | $106 / Sq Ft |
Tax History Compared to Growth
Tax History
| Year | Tax Paid | Tax Assessment Tax Assessment Total Assessment is a certain percentage of the fair market value that is determined by local assessors to be the total taxable value of land and additions on the property. | Land | Improvement |
|---|---|---|---|---|
| 2024 | $8,150 | $322,000 | $53,500 | $268,500 |
| 2023 | $8,038 | $321,000 | $53,500 | $267,500 |
| 2022 | $7,400 | $321,300 | $53,500 | $267,800 |
| 2021 | $7,277 | $321,300 | $53,500 | $267,800 |
| 2020 | $7,213 | $321,300 | $53,500 | $267,800 |
| 2019 | $6,060 | $218,300 | $42,300 | $176,000 |
| 2018 | $6,003 | $218,300 | $42,300 | $176,000 |
| 2017 | $5,936 | $218,300 | $42,300 | $176,000 |
| 2016 | $6,093 | $218,300 | $42,300 | $176,000 |
| 2015 | $6,088 | $218,300 | $42,300 | $176,000 |
| 2014 | $5,620 | $215,900 | $68,300 | $147,600 |
| 2013 | $5,522 | $216,900 | $68,300 | $148,600 |
Agents Affiliated with this Home
-
J
Seller's Agent in 2022
Joan Shelton
Tieger Realty Co. Inc.
-

Seller Co-Listing Agent in 2022
Larry Alvarez
Tieger Realty Co. Inc.
(603) 562-6043
9 in this area
104 Total Sales
-

Buyer's Agent in 2022
Roberta Letourneau
North New England Real Estate Group
(603) 801-0007
23 in this area
50 Total Sales
-
R
Seller's Agent in 2018
Roberta Oeser
Charron Real Estate & Assoc.
(603) 899-3333
5 in this area
18 Total Sales
-
M
Buyer's Agent in 2018
Mary Flanders
Blais & Associates, Realtors
-
R
Seller's Agent in 2016
Rose Smiga-St.Cyr
Candice Starrett Real Estate, LLC
Map
Source: PrimeMLS
MLS Number: 4909216
APN: RIND-000029-000003
