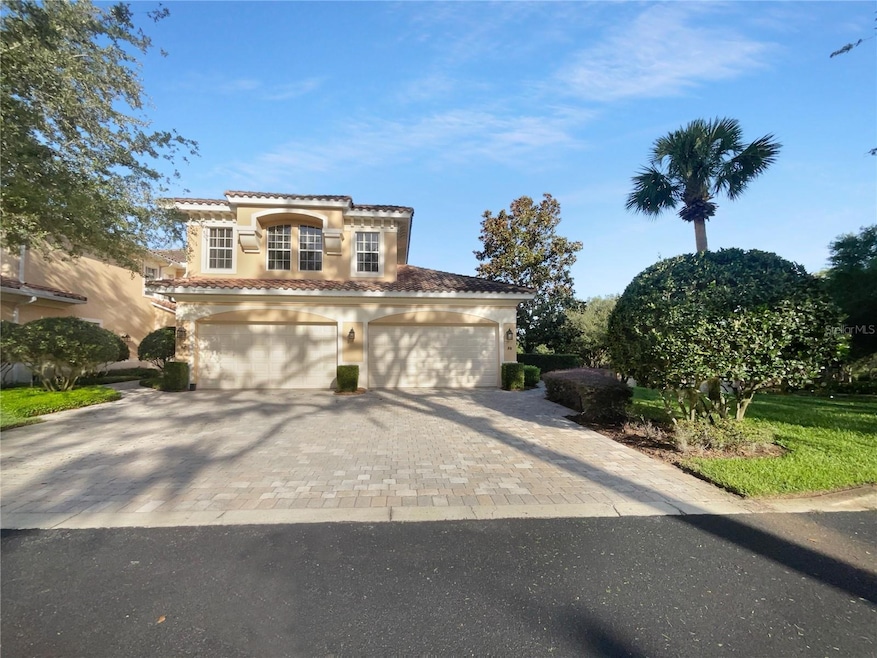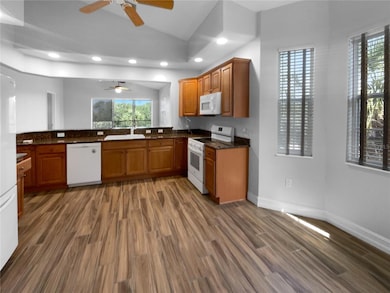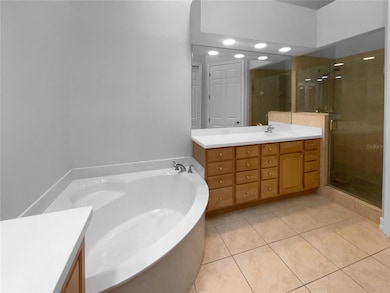84 Camino Real Howey In the Hills, FL 34737
Estimated payment $2,995/month
Highlights
- L-Shaped Dining Room
- Living Room
- Laundry Room
- 2 Car Attached Garage
- Security System Owned
- Tile Flooring
About This Home
One or more photo(s) has been virtually staged. 100-Day Home Warranty coverage available at closing. Check out this stunner! This home has Fresh Interior Paint. Discover a bright interior tied together with a neutral color palette. In the primary bathroom you'll find a separate tub and shower, plus plenty of under sink storage. Like what you hear? Come see it for yourself!
Listing Agent
OPENDOOR BROKERAGE LLC Brokerage Email: Homes@opendoor.com License #3513925 Listed on: 05/19/2025
Co-Listing Agent
OPENDOOR BROKERAGE LLC Brokerage Email: Homes@opendoor.com License #3523396
Property Details
Home Type
- Condominium
Est. Annual Taxes
- $3,989
Year Built
- Built in 2006
Lot Details
- East Facing Home
HOA Fees
- $675 Monthly HOA Fees
Parking
- 2 Car Attached Garage
- Driveway
Home Design
- Slab Foundation
- Tile Roof
- Stucco
Interior Spaces
- 2,559 Sq Ft Home
- 1-Story Property
- Living Room
- L-Shaped Dining Room
- Security System Owned
- Laundry Room
Kitchen
- Microwave
- Dishwasher
Flooring
- Carpet
- Tile
Bedrooms and Bathrooms
- 4 Bedrooms
- 3 Full Bathrooms
Utilities
- Central Heating and Cooling System
- Electric Water Heater
Listing and Financial Details
- Visit Down Payment Resource Website
- Assessor Parcel Number 26-20-25-0320-000-80400
Community Details
Overview
- Florida Cam Schools, Llc Association, Phone Number (352) 326-8365
- Howey In Hills Mission Carmel Condo U Subdivision
Pet Policy
- Pets Allowed
Map
Home Values in the Area
Average Home Value in this Area
Tax History
| Year | Tax Paid | Tax Assessment Tax Assessment Total Assessment is a certain percentage of the fair market value that is determined by local assessors to be the total taxable value of land and additions on the property. | Land | Improvement |
|---|---|---|---|---|
| 2025 | $3,649 | $222,740 | -- | -- |
| 2024 | $3,649 | $222,740 | -- | -- |
| 2023 | $3,649 | $209,970 | $0 | $0 |
| 2022 | $3,567 | $203,860 | $0 | $0 |
| 2021 | $3,715 | $197,927 | $0 | $0 |
| 2020 | $3,536 | $195,195 | $0 | $0 |
| 2019 | $3,956 | $202,498 | $0 | $0 |
| 2018 | $3,853 | $198,723 | $0 | $0 |
| 2017 | $3,753 | $194,636 | $0 | $0 |
| 2016 | $3,708 | $190,633 | $0 | $0 |
| 2015 | $3,792 | $189,308 | $0 | $0 |
| 2014 | $3,782 | $187,806 | $0 | $0 |
Property History
| Date | Event | Price | List to Sale | Price per Sq Ft |
|---|---|---|---|---|
| 10/09/2025 10/09/25 | Price Changed | $375,000 | -2.6% | $147 / Sq Ft |
| 09/25/2025 09/25/25 | Price Changed | $385,000 | -1.3% | $150 / Sq Ft |
| 09/04/2025 09/04/25 | Price Changed | $390,000 | -2.5% | $152 / Sq Ft |
| 08/21/2025 08/21/25 | Price Changed | $400,000 | -1.5% | $156 / Sq Ft |
| 08/07/2025 08/07/25 | Price Changed | $406,000 | -4.0% | $159 / Sq Ft |
| 07/24/2025 07/24/25 | Price Changed | $423,000 | -0.9% | $165 / Sq Ft |
| 07/10/2025 07/10/25 | Price Changed | $427,000 | -1.8% | $167 / Sq Ft |
| 06/26/2025 06/26/25 | Price Changed | $435,000 | -1.6% | $170 / Sq Ft |
| 06/12/2025 06/12/25 | Price Changed | $442,000 | -1.8% | $173 / Sq Ft |
| 05/29/2025 05/29/25 | Price Changed | $450,000 | -1.5% | $176 / Sq Ft |
| 05/19/2025 05/19/25 | For Sale | $457,000 | -- | $179 / Sq Ft |
Purchase History
| Date | Type | Sale Price | Title Company |
|---|---|---|---|
| Warranty Deed | $367,300 | Os National | |
| Warranty Deed | $367,300 | Os National | |
| Warranty Deed | $290,000 | Apple Title Ltd | |
| Warranty Deed | $425,000 | None Available |
Mortgage History
| Date | Status | Loan Amount | Loan Type |
|---|---|---|---|
| Previous Owner | $261,000 | New Conventional |
Source: Stellar MLS
MLS Number: O6310394
APN: 26-20-25-0320-000-80400
- 41 Camino Real Blvd Unit 41
- 54 Camino Real Unit 504
- 33 Camino Real Unit 303
- 23 Camino Real Unit 23
- 14 Camino Real Unit 104
- 114 W Magnolia Ave
- 503 Camino Real Unit 503
- 801 Camino Real Blvd Unit 801
- 102 Camino Real Blvd Unit 102
- 202 Camino Real Blvd Unit 202
- 602 Camino Real Blvd Unit 602
- 198 W Cypress Ave
- 0 Hamlin Ave
- 802 Camino Real Unit 802
- 504 N Florida Ave
- 126 E Cypress Ave
- 316 Dupont Cir
- 126 E Palmetto Ave
- 603 N Lakeshore Blvd
- 137 E Palmetto Ave
- 1238 Lido Dr
- 201 Messina Place
- 26621 Bella Vista Dr
- 12838 Florida Ave
- 5446 Sea Leopard St
- 12852 Florida Ave
- 26143 Rose Ln
- 108 Greentree Ln
- 2248 Tealwood Cir
- 2114 Rockmart Loop
- 2451 Foxhollow Rd
- 1569 Wynford Cir
- 1596 Wynford Cir
- 21206 Canoe Pass St
- 2512 Sunrise Ct
- 26059 Bristleleaf Ct
- 26159 Feathergrass Cir
- 10128 Huntingnet Way
- 25405 Terra Siesta Ln
- 25405 Terra Siesta Ln







