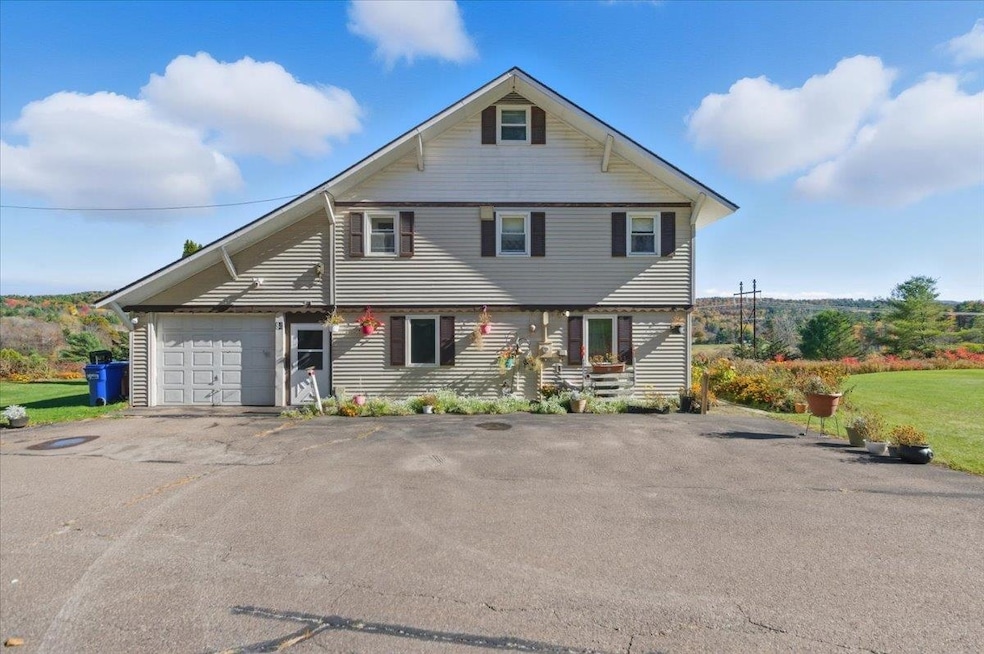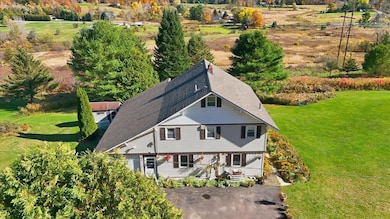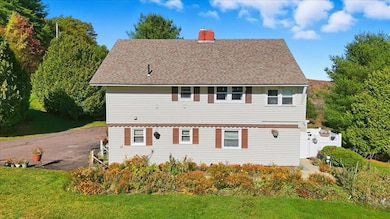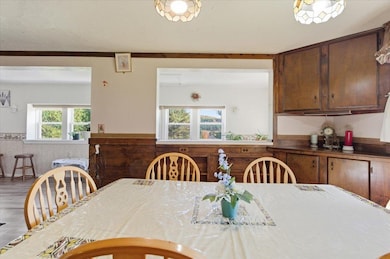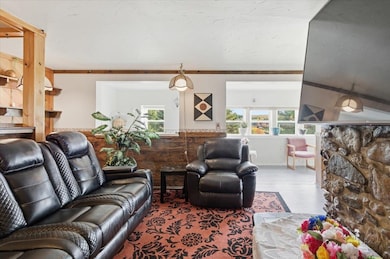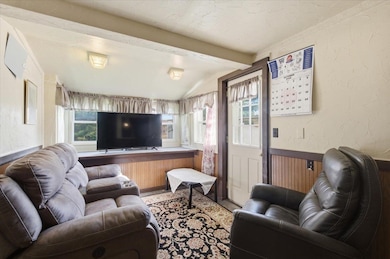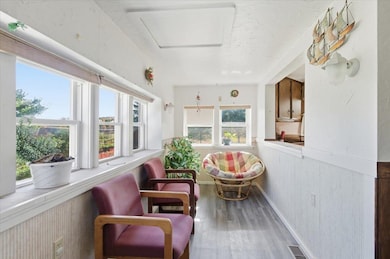84 Chaloux Ln Williston, VT 05495
Estimated payment $3,721/month
Highlights
- 2.1 Acre Lot
- Chalet
- Living Room
- Williston Central School Rated A-
- 2 Car Direct Access Garage
- Laundry Room
About This Home
This charming chalet style home is solidly constructed and well maintained.
Come see this unique and interesting home with two bedrooms, living space,and a three-quarter bath downstairs and one bedroom and a full bath upstairs along with the kitchen and additional living area. A delightful sunroom off the kitchen captures the expansive country views. Separate and convenient laundry room off kitchen. Cozy rooms with many custom built-ins. This is the epitome of flexible space, you choose: bedrooms, office, workshop or exercise room. Central air and tandem two- car garage. Over 2 acres for gardening and outdoor enjoyment. Invite your friends to relax in the patio area or take in the natural beauty. Plenty of storage space in the garage and attic above. This is a peaceful neighborhood setting with quick access to I 89 and Taft Corners.
Listing Agent
EXP Realty Brokerage Phone: 802-233-6849 License #082.0092973 Listed on: 10/25/2025

Home Details
Home Type
- Single Family
Est. Annual Taxes
- $7,047
Year Built
- Built in 1980
Lot Details
- 2.1 Acre Lot
- Property is zoned arzd-ag, rural res
Parking
- 2 Car Direct Access Garage
- Parking Storage or Cabinetry
- Automatic Garage Door Opener
Home Design
- Chalet
- Split Level Home
- Block Foundation
- Wood Frame Construction
Interior Spaces
- Property has 2 Levels
- Family Room
- Living Room
- Walk-Out Basement
- Laundry Room
Bedrooms and Bathrooms
- 3 Bedrooms
Schools
- Williston Central Elementary And Middle School
- Champlain Valley Uhsd #15 High School
Utilities
- Central Air
- Underground Utilities
- 220 Volts
- Power Generator
- Drilled Well
- Cable TV Available
Map
Home Values in the Area
Average Home Value in this Area
Tax History
| Year | Tax Paid | Tax Assessment Tax Assessment Total Assessment is a certain percentage of the fair market value that is determined by local assessors to be the total taxable value of land and additions on the property. | Land | Improvement |
|---|---|---|---|---|
| 2024 | -- | $0 | $0 | $0 |
| 2023 | -- | $0 | $0 | $0 |
| 2022 | $6,073 | $0 | $0 | $0 |
| 2021 | $5,566 | $0 | $0 | $0 |
| 2020 | $5,548 | $0 | $0 | $0 |
| 2019 | $5,824 | $0 | $0 | $0 |
| 2018 | $5,255 | $0 | $0 | $0 |
| 2017 | $5,055 | $251,660 | $0 | $0 |
| 2016 | $5,045 | $298,810 | $0 | $0 |
Property History
| Date | Event | Price | List to Sale | Price per Sq Ft |
|---|---|---|---|---|
| 11/24/2025 11/24/25 | Price Changed | $600,000 | -4.0% | $258 / Sq Ft |
| 10/25/2025 10/25/25 | For Sale | $625,000 | -- | $268 / Sq Ft |
Source: PrimeMLS
MLS Number: 5067291
APN: (241) 22025014000
- 50 Laurentide
- 10 Eagle Crest
- 144 Knight Ln
- 26 Baycrest Dr Unit Nina
- 213 Leo Ln
- 38 Overlook Dr Unit 38 Overlook Drive
- 150 Allen Rd E
- 158 N Twin Oaks Terrace Unit 158
- 418 Obrien Farm Rd
- M9 Stonehedge Dr
- 56 N Williston Rd
- 58 Overlook Dr
- K6 Stonehedge Dr
- E16 Stonehedge Dr
- 27 Green Mountain Dr
- 160 Hummingbird Ln
- 10 Southview Dr Unit 10 Southview Dr
- 144 Larkin Way
- 1690 Shelburne Rd
- 30 Obrien Dr Unit 1st Floor
