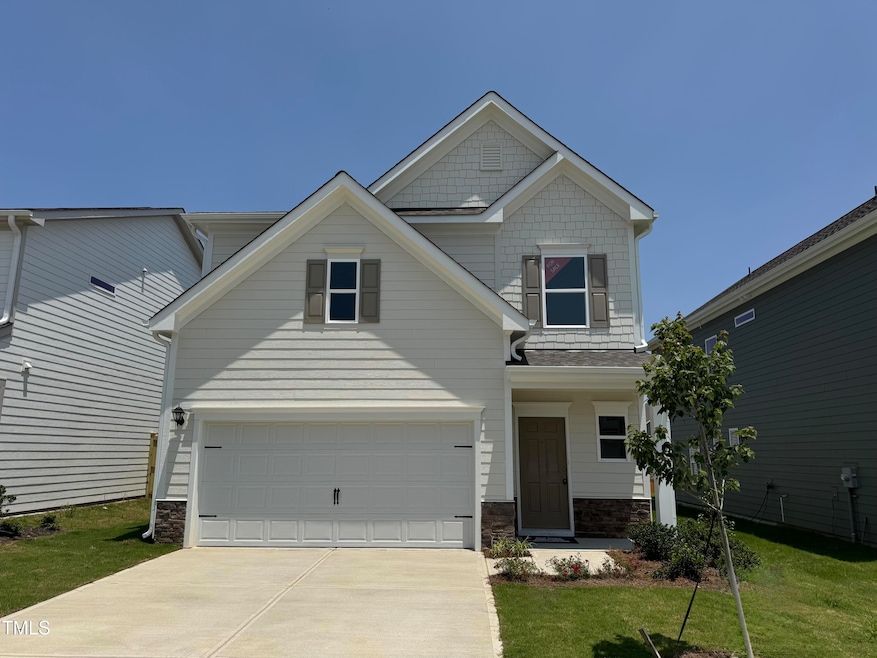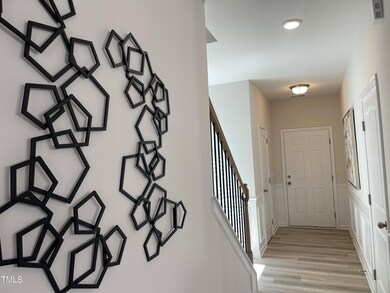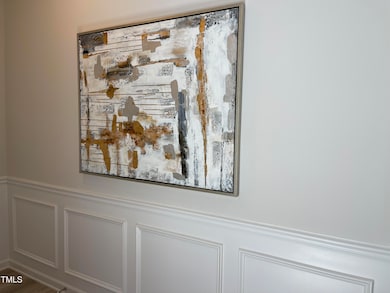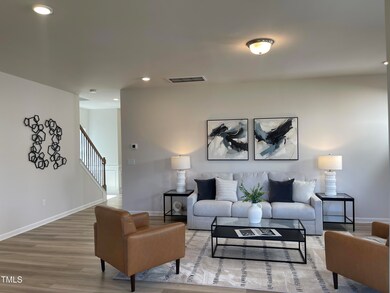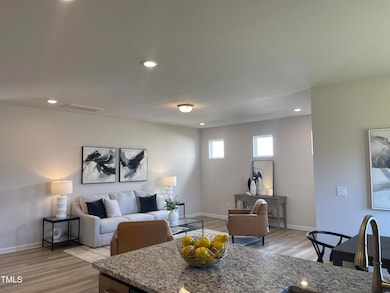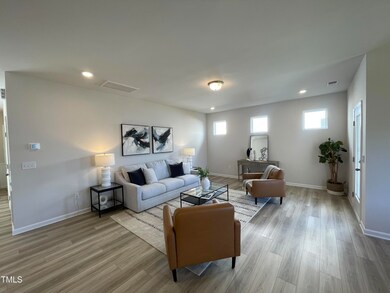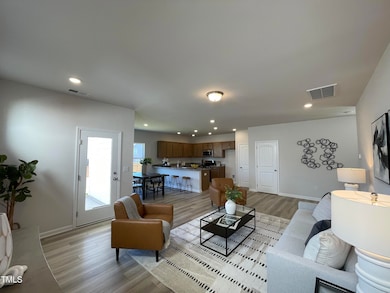84 Commons Cir Clayton, NC 27520
Cleveland NeighborhoodEstimated payment $2,266/month
Highlights
- New Construction
- Craftsman Architecture
- Community Pool
- Open Floorplan
- Granite Countertops
- Tennis Courts
About This Home
Smith Douglas Homes proudly presents the Buford II plan at Wellesley. This home features a central family room with easy access to the covered patio. An efficiently laid-out kitchen with a peninsula with granite countertops. The adjacent breakfast nook provides ample cooking and dining space. Upstairs, you'll find a versatile loft with space for a fitness room, playroom, or home office. A private owner's suite features a compartmentalized bath and a large walk-in closet. Two secondary bedrooms, a full bath, and a convenient laundry room complete the second floor. The first floor is covered in luxury vinyl plank.
The Buford II is situated in an amenity-rich community boasting a swimming pool, covered pavilion, tennis courts, basketball courts, dog park, playgrounds, and walking trails. Wellesley is in a desirable location with convenient access to freeways, restaurants, grocery, and shopping.
Home Details
Home Type
- Single Family
Year Built
- Built in 2025 | New Construction
Lot Details
- 4,530 Sq Ft Lot
HOA Fees
- $135 Monthly HOA Fees
Parking
- 2 Car Attached Garage
- Garage Door Opener
- 2 Open Parking Spaces
Home Design
- Home is estimated to be completed on 5/12/25
- Craftsman Architecture
- Contemporary Architecture
- Transitional Architecture
- Traditional Architecture
- Slab Foundation
- Frame Construction
- Foam Insulation
- Architectural Shingle Roof
Interior Spaces
- 1,909 Sq Ft Home
- 2-Story Property
- Open Floorplan
- ENERGY STAR Qualified Windows
Kitchen
- Breakfast Area or Nook
- Electric Oven
- ENERGY STAR Qualified Dishwasher
- Granite Countertops
Flooring
- Carpet
- Luxury Vinyl Tile
- Vinyl
Bedrooms and Bathrooms
- 3 Bedrooms
- Primary bedroom located on second floor
- Walk-In Closet
- Double Vanity
- Shower Only
Laundry
- Laundry Room
- Laundry on upper level
- Washer and Electric Dryer Hookup
Eco-Friendly Details
- Energy-Efficient Construction
- Energy-Efficient HVAC
- Energy-Efficient Insulation
- ENERGY STAR Qualified Equipment for Heating
- Energy-Efficient Roof
Schools
- Cleveland Elementary And Middle School
- Cleveland High School
Utilities
- ENERGY STAR Qualified Air Conditioning
- Central Air
- Heating Available
- ENERGY STAR Qualified Water Heater
Listing and Financial Details
- Assessor Parcel Number 225
Community Details
Overview
- Wellesley Homeowners Association, Phone Number (919) 233-7660
- Built by SDH Raleigh LLC
- Wellesley Subdivision
Recreation
- Tennis Courts
- Community Basketball Court
- Community Playground
- Community Pool
Map
Home Values in the Area
Average Home Value in this Area
Property History
| Date | Event | Price | List to Sale | Price per Sq Ft | Prior Sale |
|---|---|---|---|---|---|
| 10/29/2025 10/29/25 | Sold | $339,800 | 0.0% | $178 / Sq Ft | View Prior Sale |
| 10/25/2025 10/25/25 | Off Market | $339,800 | -- | -- | |
| 10/19/2025 10/19/25 | Price Changed | $339,800 | -2.6% | $178 / Sq Ft | |
| 10/14/2025 10/14/25 | Price Changed | $348,900 | -0.3% | $183 / Sq Ft | |
| 09/10/2025 09/10/25 | Price Changed | $349,800 | 0.0% | $183 / Sq Ft | |
| 08/02/2025 08/02/25 | Price Changed | $349,900 | -2.8% | $183 / Sq Ft | |
| 07/23/2025 07/23/25 | Price Changed | $359,900 | -1.5% | $189 / Sq Ft | |
| 05/15/2025 05/15/25 | For Sale | $365,565 | -- | $191 / Sq Ft |
Source: Doorify MLS
MLS Number: 10085853
- The Buford II Plan at Wellesley
- The Caldwell Plan at Wellesley
- The Braselton II Plan at Wellesley
- The McGinnis Plan at Wellesley
- The Harrington Plan at Wellesley
- The Bradley Plan at Wellesley
- The Greenbrier II Plan at Wellesley
- 280 Ambassador Dr
- 302 Ambassador Dr
- 305 Ambassador Dr
- 320 Ambassador Dr
- 290 Ambassador Dr
- 330 Ambassador Dr
- 340 Ambassador Dr
- 349 Ambassador Dr
- 260 Ambassador Dr
- 147 E Wellesley Dr
- 259 Mornington Place
- 335 Kintyre Dr
- 86 Troy Dr
